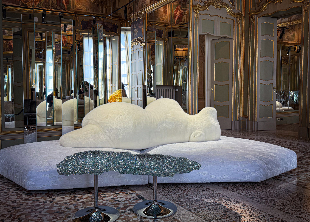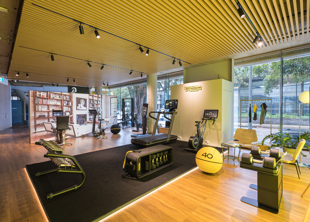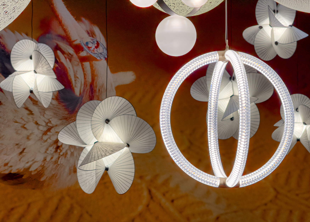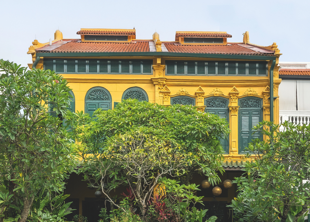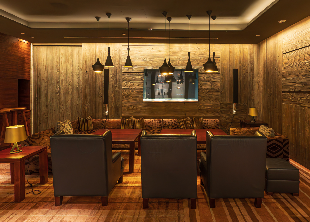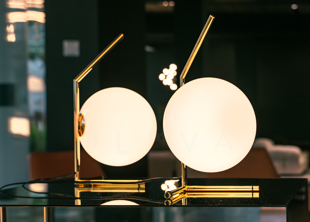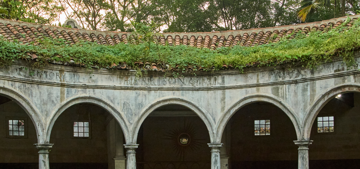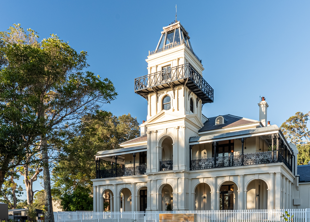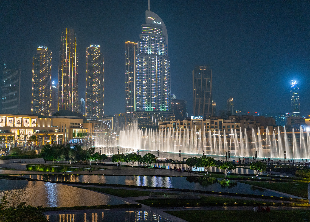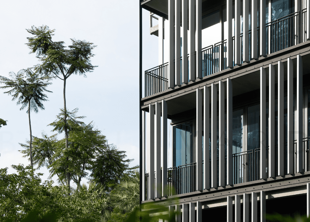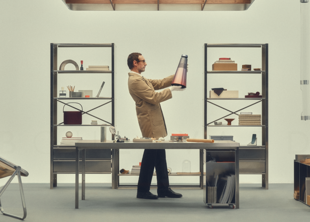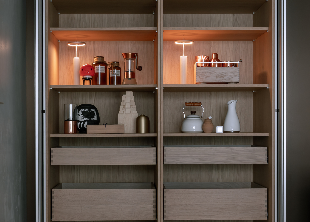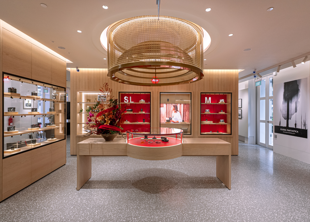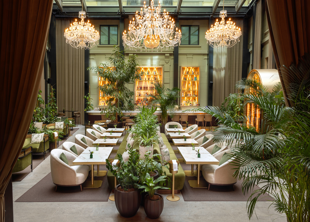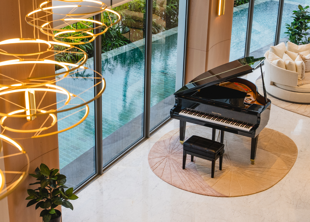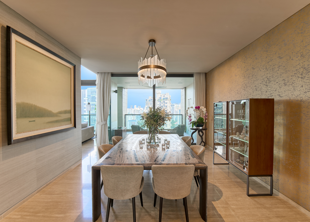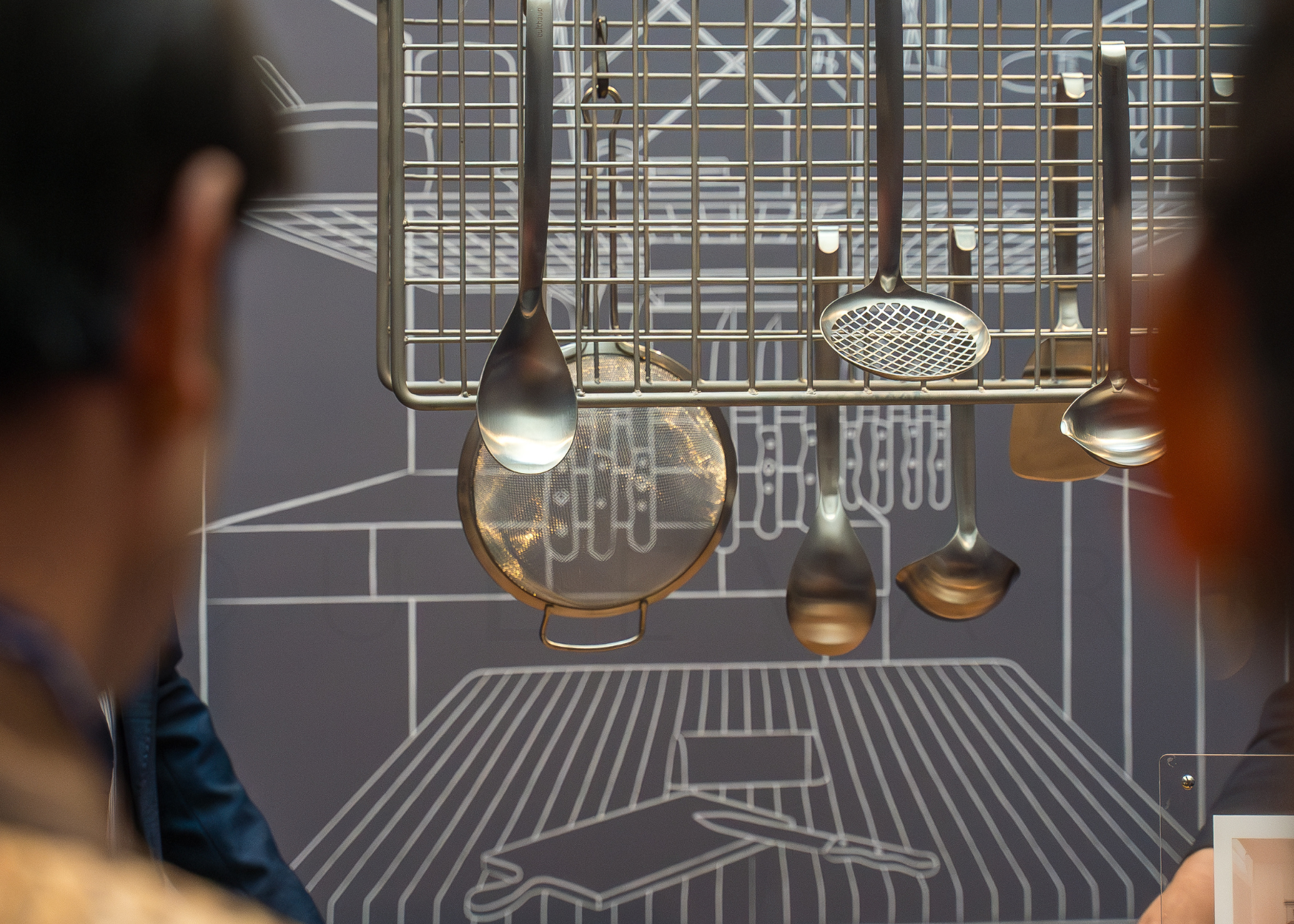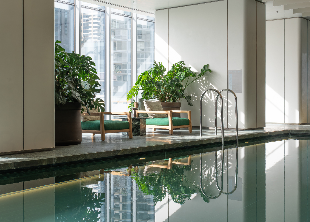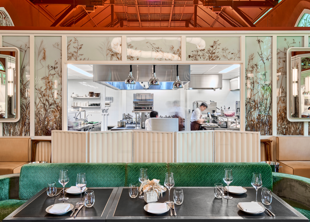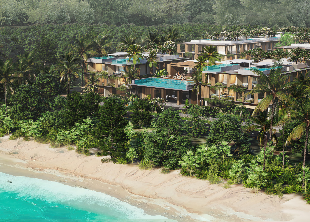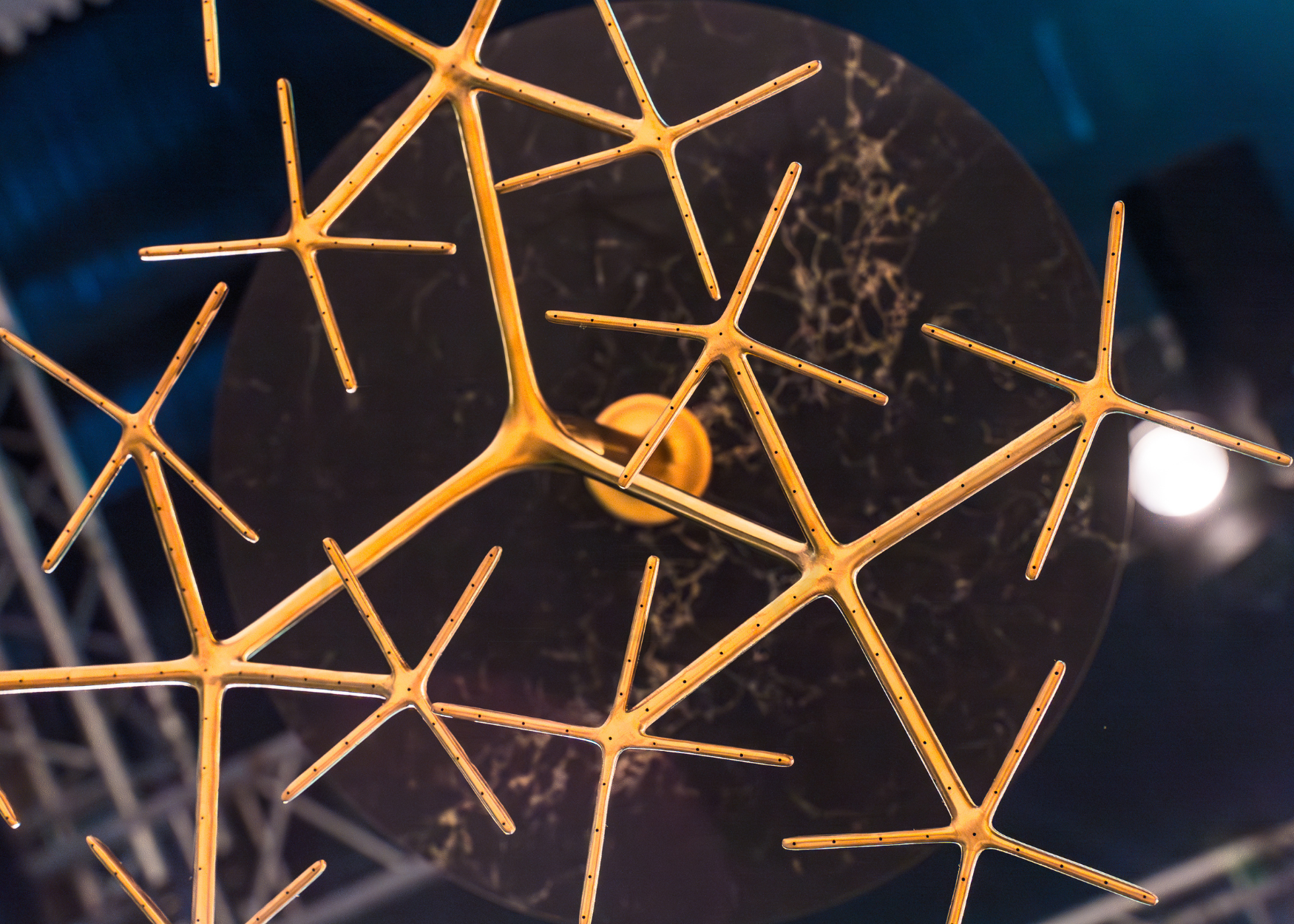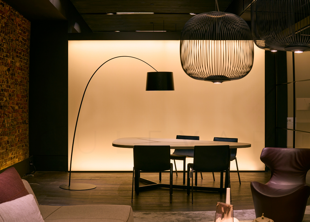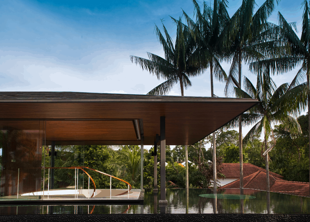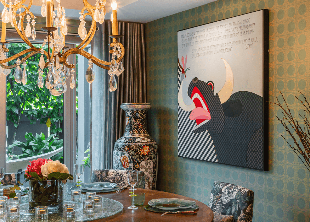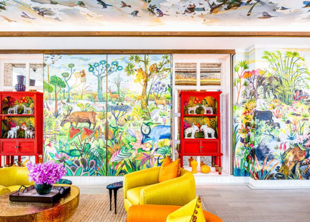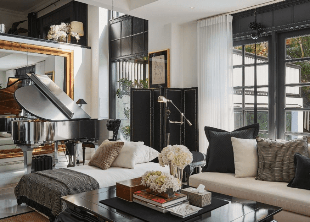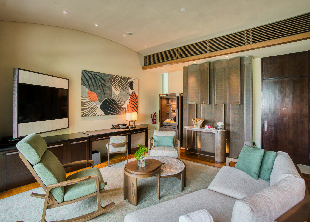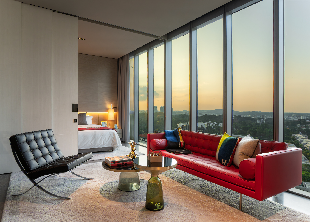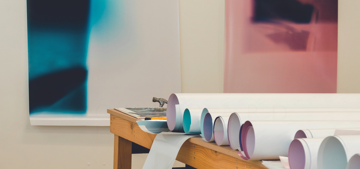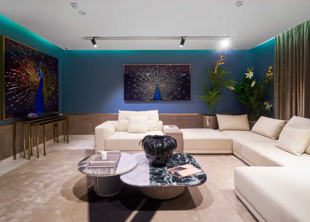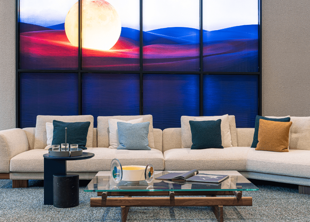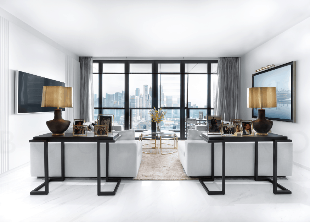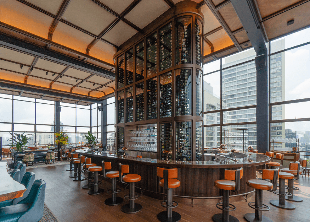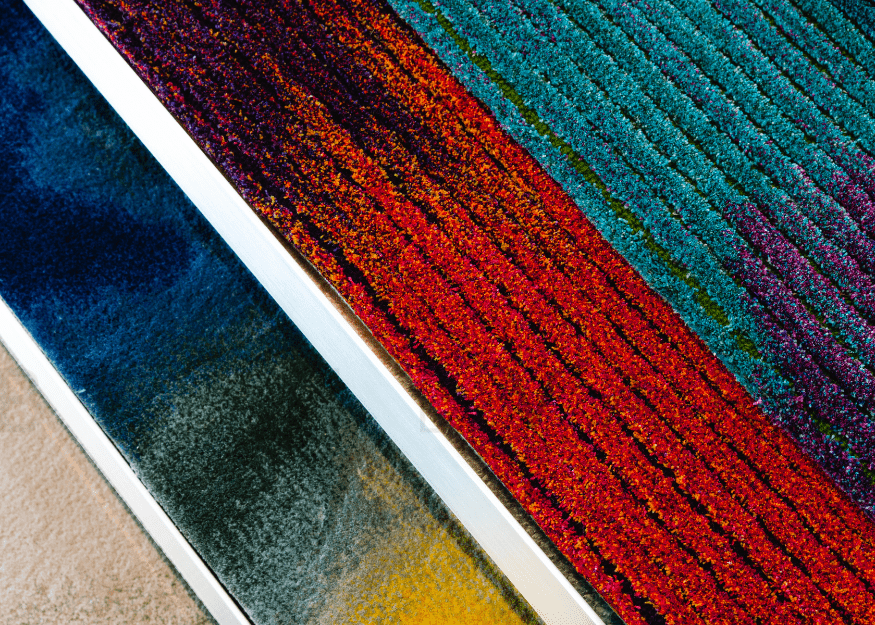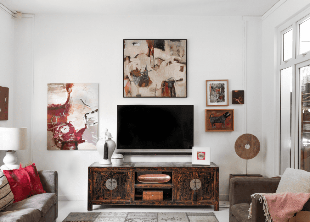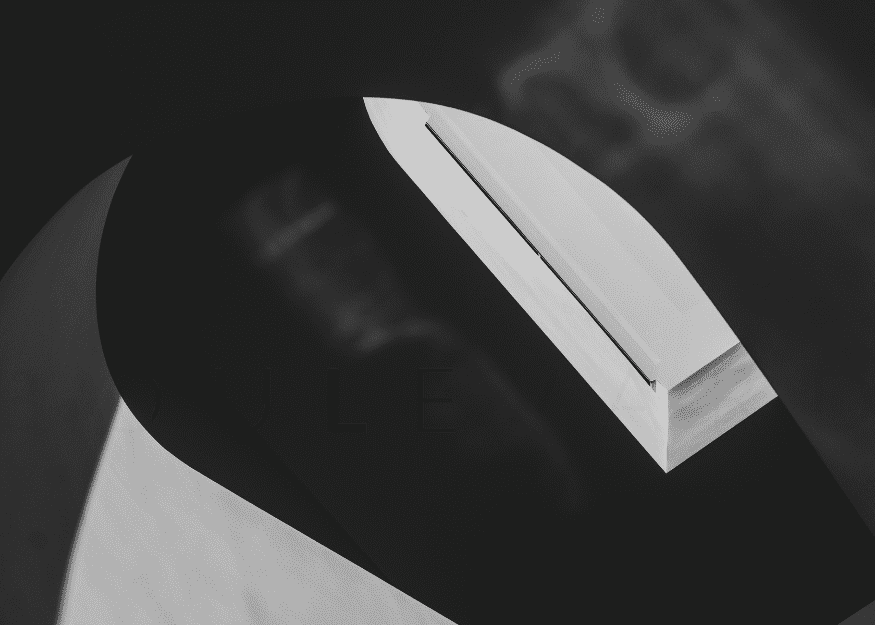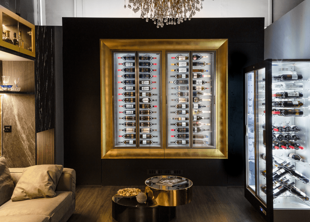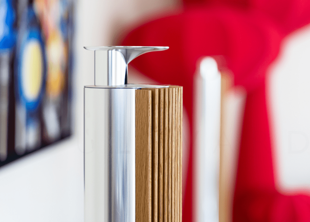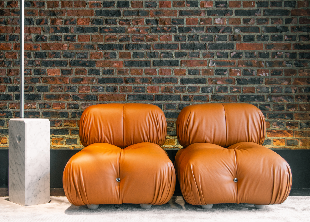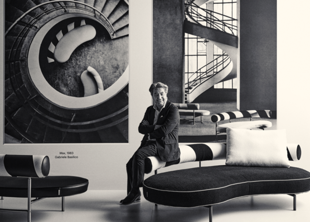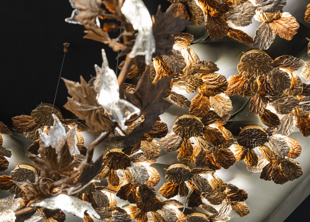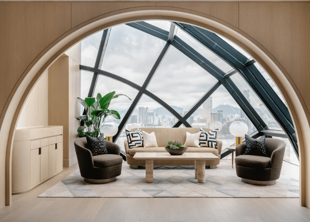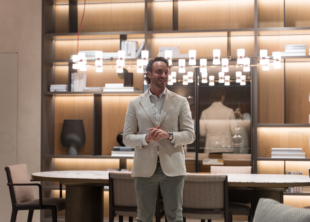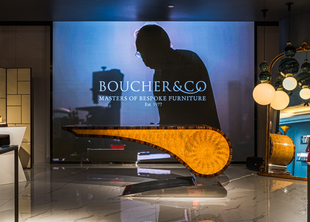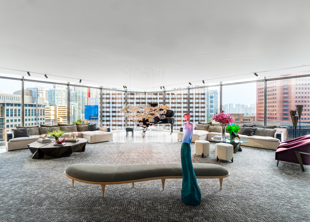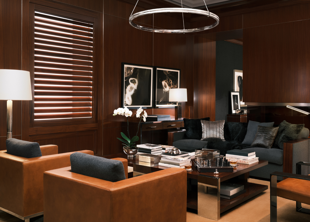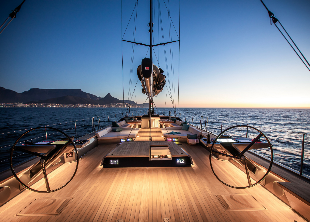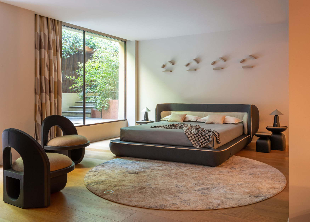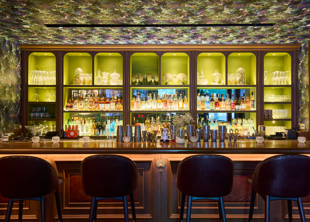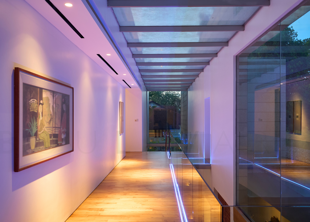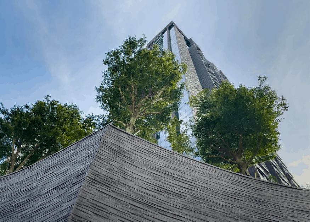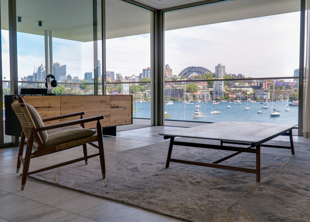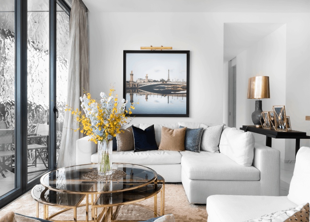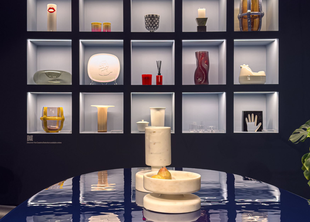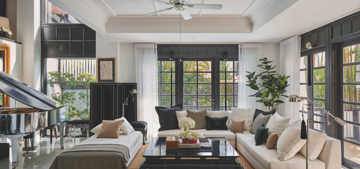

Design
Boulevard’s definitive take on architecture and interior design brings you the region’s leading talents, sublime home tours, and enviable pieces from master artisans and glamorous maisons.
— Featured in Boulevard Magazine —
Interview
The interview: Edra’s Monica Mazzei on choosing comfort and character over design clichés
Since 1987, Tuscan brand Edra has distinguished itself on the global stage through bold creative collaborations and a distinctive design philosophy. Working closely with renowned designers like Francesco Binfaré and the Campana Brothers, the brand has produced some of the most recognisable pieces in contemporary furniture. Today, its collections are found in prestigious homes, galleries and design institutions around the world, offering not just comfort, but a lasting sense of character and meaning.
Inside Technogym’s connected fitness ecosystem
Shot on location at the Technogym showroom in Sydney, Australia.
New release
At the 2025 edition of Salone del Mobile, design gets personal, sustainable and material-driven
Returning to Milan with unmistakable flair, Salone del Mobile once again affirmed its place as the world’s leading showcase of furniture, lighting and interior innovation. Boulevard attended the week-long celebration, which brought together top-tier brands, visionary designers and cutting-edge studios from across the globe.
Interview
The interview: The owner of the English House, on the painstaking restoration of a heritage landmark
As the landmark heritage estate – and Singapore’s two longest shophouses – ‘The English House’ hits the market, owner Mr Yeo talks us through the exhaustive four-year restoration, the property’s rare and eclectic inclusions of art, whisky and décor curated by Marco Pierre White, and owning a property with soul.
Interview
The interview: Yohei Akao, founder of interior design firm Strickland, on his transformation of the Grand Hyatt Singapore
Strickland founder and designer director Yohei Akao talks us through his meticulous transformation of the Grand Hyatt Singapore, bringing together nature, city and brand heritage in the iconic Orchard hotel.
Interview
The interview: Michael Anastassiades, London-based designer, on his collaboration with Flos and the magic of illumination
Michael Anastassiades, who has blazed a trail in his collaborations with designer lighting house Flos, shares his insights into the art, impact, possibilities and magic of illumination.
Atelier tour: The wondrous house of luxury furniture maison Christopher Guy
The historic port-city of Semarang in Central Java, Indonesia, is not without its charms, but neither is it the obvious setting for an unabashedly opulent furniture house. It’s a distance, certainly, from the design capitals and storied ateliers of similarly positioned brands, but it’s close to Java’s mahogany plantations and, as such, the region has a heritage of craftsmanship and no shortage of artisans.
Interview
The interview: John Innes, CEO at Pariter, on the transformation and revival of Heathcote Hall
Built in 1887 and added to the New South Wales State Heritage Register in 1999, Heathcote Hall is one of Sutherland Shire's most famous residences. And tasked with its restoration was investment firm Pariter, which specialises in the development and operation of community infrastructure. In compliance with the building's Heritage Conservation Management Plan, the developer worked closely with Heritage Architect Tasman Storey to ensure that each detail maintained its turn-of-the-century character.
— Latest Design Features —
Design tour
The art of memorable elegance: Armani Hotels in Milan and Dubai
There’s an enveloping scent of wood, light and alpine, with just an undertow of amber, that ushers you in and ultimately defines a stay at the Armani Hotels in Milan and Dubai. Devastatingly sophisticated, but at the same time, accessible. Supremely poised, and yet welcoming – a near-paradox the Armani maison somehow effortlessly extends to every touchpoint from design and service to amenities and gastronomy.
Interview
The interview: Leading Singapore architect Rene Tan of RT+Q
“The last thing I turn to for inspiration is architecture,” says Rene Tan. “I turn to music, or to football. If I hadn’t been an architect, I’d be a football historian. Football has taught me a lot of things – organising a team, organising space. There is an approach to football that emphasises what you do when you don’t have the ball – rather than what you do when you do have the ball. To mark space, to occupy and manage the space.”
New release
Bang & Olufsen’s Atelier takes bespoke tech into new heights
People often like to instil their style into the spaces they live in, using furniture, artwork and small details that reflect their tastes and tell their story. Yet when it comes to home electronics—like speakers, televisions and other entertainment devices—the choices are often limited. Danish brand Bang & Olufsen aims to change that with its Atelier design service, which allows customers to personalise select products with unique colours, finishes and materials, turning them into one-of-a-kind pieces.
Showcase
Inside Bulthaup’s immersive design showroom in Singapore
A pillar of modern kitchen design, Bulthaup's modules—particularly the B1, B2 and B3 concepts—have been globally renowned for its variety of configurations and use of premium materials. With collections characterised by sleek, minimalist aesthetics, clean lines and geometric silhouettes, they offer versatile solutions that balance form and function effortlessly.
Leica’s latest gallery and showroom launches in Singapore
German luxury camera brand Leica introduces its newest and largest flagship showroom in Southeast Asia, located at the historic South Beach Quarter in Singapore. The site doubles as the Leica Galerie exhibition gallery, showcasing exceptional works of photography and visual art.
A look at Molteni&C’s most celebrated hotel design collaborations
As an Italian heritage brand, Molteni&C's pursuit of exceptional design has led to some key collaborations with titans like Angelo Mangiarotti, Tito Agnoli and Luca Meda. The Italian furniture maker, after all, has always sought out creative partnerships that exercise its artisanal vision and legacy of craftsmanship.
Interview
Architology’s collaboration with Tappeti rugs takes centre stage at a revamped maisonette in Seascape, Sentosa
Tappeti CEO Karinna Gobbo and Architology co-founder Terrence Quah talk us through their collaboration on a glamorous line of custom rugs, and the transformation of a newly refurbished duplex in the waterfront Sentosa condo, Seascape.
Design tour
Interior designer Isabelle Miaja achieves perfect harmony at Tomlinson Heights
Interior designer Isabelle Miaja pulls off a rare mix of character and poise in this stunning re-imagination of a six-bedroom residence at Tomlinson Heights.
Bulthaup’s ‘There Is No Kitchen’ concept arrives in Asia
A pillar of modern kitchen design, Bulthaup's modules, particularly the b1, b2 and b3 concepts, have been heralded around the world for their variety of configurations and angular simplicity. The brand's architectural character, which is heavily influenced by the Bauhaus movement, expresses a certain harmony between function, production and quiet artistry.
Interview
The interview: Daniel Goldberg, founder of State Of Craft, on his anthropological approach in designing timeless spaces
State Of Craft founder and designer Daniel Goldberg talks us through the timeless essence of design and what it means to create internal spaces, from an anthropological perspective, that caters to an individual's physical and emotional needs.
The interview: Sacha Leong describes his approach to restaurant projects
In his hometown of Singapore, Sacha Leong is best known for his design work on two of this city’s most acclaimed restaurants: chef Julien Royer’s Odette and Claudine. That’s perfectly fine with Leong. While Nice Projects, the London-based studio he operates in partnership with Australian Simone McEwan, has worked on a wide variety of projects, including coworking and coliving spaces, luxury residential and retail, “Hospitality is our passion,” Leong says.
Gardens of Eden: Into Phuket’s new luxury tropical arcadia
As the Phuket property market transforms into one of the most robust in the region, it welcomes its latest luxury wellness residential and hospitality community along beautiful Bang Tao Beach. Gardens of Eden reflects Thailand's tropical splendor in many ways. With it comes a breezy arcadia of grand proportions.
Showcase
Grohe Spa Aquatecture installation: A fusion of water and architecture
Known for its bespoke yet sustainable kitchen fittings and bathroom solutions, Grohe, through its sub-brand Grohe Spa, unveils the 'Aquatecture' installation at the World Architecture Festival (WAF). The showcase underscores the significance of water in design and highlights its impact on individual health and well-being.
Interview
B&B Italia’s Piero Lissoni reflects on Space Furniture’s 30th anniversary, inspiration, risk, and the future of design
The stately conservation villa comprising one half of the Space Furniture showroom in Singapore offers a dramatic counterpoint to the contemporary glass structure by Woha architects that composes the other. It’s a fitting backdrop – daring in its modernity, yet with a deep respect for heritage – for Boulevard’s interview with Piero Lissoni.
In conversation with Robin Tan and Cecil Chee of Wallflower Architecture + Design
No discussion about Singapore's residential architecture is complete without a mention of Robin Tan and Cecil Chee. Twenty good years since its founding, Wallflower Architecture + Design continues to make waves with clever homes that marry innovation, lifestyle solutions and beauty.
Inside interior designer, art gallerist and collector Isabelle Miaja’s wonderfully unrestrained Bukit Timah house
“My style is eclectic. I’m an avid collector, and I’m always adding coups de coeur from my travels, as I encounter beautiful pieces. Designing a home is about creating and revisiting your own memories... I love setting eyes on these pieces and recollecting a person or a place. And then I can’t help but collect the artists I represent – such as Isabelle Van Zeijl.”
The interview: Bangkok-based American interior designer Bill Bensley
Prolific interior designer Bill Bensley has worked his aesthetic magic on more than 200 hotels, but just a small number of private homes. Why does the Bangkok-based American, known for his environmentally sensitive approach, prefer collaborating with hoteliers rather than home-owners? Primarily, it’s because the former can be relied upon to maintain the integrity of his design.
Home tour: Evocateurs co-founder Roy Teo talks us through a colonial transformation on Coronation Road
“I love the way the English decorate their homes. They’ll pick out some fabric swatches and come back and pin them on the sofa, and then live with them for two weeks. And they drink their tea and look out at the garden, and finally when they feel a connection they’ll choose the fabric that is dear to them, and then they move on to the next thing, and the whole process takes two years,” shares Roy Teo, co-founder of design firm Evocateurs. “Whereas Singapore is very fast paced, so we need to replicate that entire process, but we need to get it done by yesterday.”
The interview: Renowned designer André Fu on redesigning Capella Sentosa
Rich in history yet utterly contemporary. A secluded idyll, minutes from the heart of Southeast Asia’s foremost financial centre. Capella Hotel on the island of Sentosa is an exercise in contrasts.
Design tour
Cuscaden Reserve: Where art and luxury converge
Fernando Botero's horse stands guard over the entrance to Cuscaden Reserve – having relocated after its years of sentry duty at The Marq on Paterson Hill. While the newly completed condo features smaller-format residences in contrast with The Marq’s eminently lavish proportions, there is noticeably no deficit of design, detail, architecture, and indeed, art. And this is the unique appeal of Cuscaden Reserve: a luxury pied-à-terre that genuinely delivers on its positioning.
Review
Izabela Pluta explores analogue photographic techniques in ‘Image after Image’ solo exhibition
Polish-born Australian artist Izabela Pluta works within the expanded field of photography to enact processes of record-making and translating that re-imagine the role performed by images in a broader social context. Her next solo exhibition, 'Image after Image', opens in May at Gallery Sally Dan-Cuthbert in Paddington, Sydney.
Showcase
Décor: Visionnaire in Dubai stands out with its exquisitely delicate creations
In a design world teeming with Scandi-contemporary minimal-leaning maisons and collections of neutrals, naturals and tints, the runaway sumptuousness of Visionnaire is, if anything, gathering pace. The iconic Italian atelier is leaning in to a ‘high décor’ of eye-popping mosaic art, statement stone-slab tables, lavish shagreen-clad sofas and irresistibly textural wall coverings.
Interview
Mobilia: designer comforts
Like most, if not all of life's great pleasures, the Mobilia showroom is not without its risks. Principally, the prospect of falling in love with a whole new lounge suite and having to update one’s salon every other season.
Design tour
Behind the interior design of a glamorous South Beach Residences retreat
Singapore-based interior designer Elliot James Barratt gives Boulevard the inside story on a sophisticated sanctuary in South Beach Residences, complete with whiskey library and covetable walk-in wardrobe for two serious collectors.
Interview
67 Pall Mall: The exclusive members’ club with a wine problem
Singapore’s sublime new members’ club began in London, when founder and former banker Grant Ashton found himself with a wine problem. The dilemma was an overabundance of fine wines in his collection – and a desire to share it.
Showcase
The floor is yours: Tai Ping’s lush and alluring bespoke carpets
There are doubtless innumerable ways to define life phases; before and after your first paycheck; before and after children. Our latest, and most exigent distinction: before and after bespoke carpets. After an hour spent talking with Gurcharan Singh, director of Tai Ping’s exclusive Singapore distributor Etesse, it’s hard to fathom how we’ve survived thus far without one of his sublime silk creations under our feet.
Interview
Home tour: Inside art collector Anna Layard’s enviably curated house
“I’m not into minimalism,” says Anna Layard. As an art historian, consultant and founder of Layard Interiors, it would be almost criminal if she were to pare back the artefacts, paintings and sculptures in her home.
Interview
Moon landing: Cher Ming Tan of Ming Architects walks us through Chord House
The owners gave Tan free reign, including the choice of materials, finishes and colour palette. And the layers of granite, light grey and ash warrant a closer look: starting with the natural veins in the stone and sensory finishes. “The use of tactile materials was intentional,” he says. “We explored sandblasted oak doors, serrated and chiselled marble in the kitchen, and blackened stainless steel trims in a hairline brushed finish.”
Interview
Gush paint is more than just a pretty face
When we think cutting-edge (and fabulously good-looking) home-tech, it's usually hardware. Things with elegant dials, things that bathe us in the glow of their lights or answer us when we have questions or clean up after us after we've left the room.
Showcase
Bodega Living: Next-level designer wine walls
The days of the basement cellar may well be numbered. With the rise of next-level wine chillers and wine-wall tech, our cellars have ascended from the underground depths to the centre stage of our dry kitchens – and now our lounges. Bodega Living’s bespoke, showcase cellars take this oenophilic trend to another level that is equal parts wine wall and art piece.
Interview
The interview: Kristian Tear, CEO, Bang & Olufsen
One of the key responsibilities of a CEO is keeping their team motivated, engaged and inspired. The inspiration element is especially important at a brand like Bang & Olufsen, which is both a producer of state-of-the-art electronic equipment, and a company that makes beautifully designed, handcrafted objects. Boasting nearly 100 years of tradition, this is a business which, nevertheless, existentially depends upon remaining on the technological cutting edge.
Showcase
B&B Italia’s iconic sofa gets a sustainable upgrade
First presented in 1970, B&B Italia's iconic 'Camaleonda' sofa by architect and designer Mario Bellini was "created to fill a void". At the time, it launched a middle ground between traditional and avant-garde furniture that offered a design-forward yet thoroughly liveable piece that uniquely continues to adapt to its owners’ changing requirements. Through its system of cables, hooks and rings, the endless modularity also serves as a design signature.
Showcase
Flexform’s ‘Supermax’ sofa is the evolution of elegance and comfort in seating design
Since its creation in 1983 by architect Antonio Citterio, the ‘Max’ sofa has become a staple of chic anterooms, boutiques and the more poised corporate lounges. The design icon marries the linear rigour of its tubular metal structure with the kidney-bean-shaped sprawl of the seat, set off by candy-cane striping for added panache.
Natural Lighting: Organic chandeliers by Serip
Gorgeous organic forms and exquisite crystal have long been the hallmarks of Serip’s unique take on statement lighting. The brand’s chandeliers’ delicate branching structures and almost liquid pendalogues afford a beautiful diffusion of light as it reflects off the metallics and ripples through the crystal.
Every piece is a process: Brewin Design Office founder Bobby Cheng talks through his approach to truly bespoke design
“Everything is customised, to some extent, whenever a designer works on anything,” says Bobby Cheng. “But for me, when pieces become one of a kind, and created for the context and purpose of one particular project, and when we labour through it as though it were a project in itself – at that point, I would dare say there is a bespoke nature or process.”
4plus8 is creating masterpieces for Singapore’s Good Class Bungalows
Singapore’s Good Class Bungalows are iconic not just for their impressive size and exclusive locations within prime residential pockets around the island. Breathtaking architecture and interiors bring these homes to the peak of the luxury property market in Singapore.
Molteni&C debuts the latest in its new bespoke outdoor collection
Famed Italian brand Molteni&C introduced the newest pieces in its outdoor collection at its Winsland House showroom in Singapore recently. With it, guests, architects and designers were treated to a collection that highlighted new finishes, revamped interior solutions and the same contemporary Italian proportions and detail that the brand has long championed.
Christopher Guy hosts the Boucher & Co exhibition at its flagship showroom in Singapore
Christopher Guy welcomed another exceptional Boucher & Co exhibition at its flagship showroom in Singapore from June 27 to July 18. The leader in world-class bespoke furniture design remains one of the most sought-after brands for its peerless craftsmanship.
A glimpse inside Christopher Guy’s opulent flagship showroom in Singapore
The self-described 'creators of the world’s most fabulous lifestyles', Christopher Guy has launched its flagship showroom in Singapore – and, true to form, gone big on the glamour. Occupying a full floor of the Citibank building on Orchard Road, the showroom is all lacquered hardwoods, sumptuous chaises and the brand’s signature, voluptuous curves.
The Ralph Lauren Home Modern Driver Collection is a celebration of sculptural silhouettes
Introduced during the Milan Design Week, the Ralph Lauren Home Modern Driver Collection for Fall 2024 is rooted in modern automotive design. Lauren, after all, has one of the most extensive automobile collections ever assembled. Cars like he 1938 Bugatti Type 57SC Atlantic Coupe, the 1929 Blower Bentley and the 1955 Mercedes Benz 300 SL Gullwing Coupe are credited for inspiring the mogul's design philosophy.
Nauta Design’s first SW108 Gelliceaux presents a sportier evolution of the GT series
“The words ‘calming’ and ‘Mediterranean fresh’ cropped up a lot in our discussions and I think you can see that in the natural colour palette, fabric-lined walls, and contrasting light and dark veneers in Alpi wood composite," Nauta Design Co-Founder Massimo Gino says of the first SW108 Gelliceaux. "Everything is very easy on the eye and the overall ambiance is classy but cool, understated but sophisticated, stylish but warm.”
Contest 67CS gets the Bentley bespoke treatment
Collaborations between the sailing and luxury automotive industries are mostly perfect marriages. The FA Porsche-designed Elan GT6, for instance, delivered a handsome sporty vessel worthy of the Porsche name. Another was the Technomar for Lamborghini 63 motoryacht, which led to a boat that reflected the automobile giant's performance and ingenuity.
Trussardi Casa delivers a touch of high fashion for your home
The fusion of fashion and furniture demands the highest order of provenance and execution. One name that is capable of such a rare feat is Trussardi Casa - the furniture line born from the iconic Italian luxury fashion house bearing a reputation for fine leather goods, ready-to-wear pieces and perfumes.
Designer furniture highlights from Salone del Mobile 2023
By Hamish McDougallPhotography by Boulevard
Firangi Superstar: the restaurant that reveals itself in vignettes
Cinematic, seductive and quasi-surreal, Firangi Superstar announces itself as a “foreigner’s love letter to India.” Aesthetes with an eye for eccentricity might wonder if that foreigner is American francophile filmmaker Wes Anderson, the great creator of dreamlike worlds. But the applause here goes to restaurateurs Rohit Roopchand and Michael Goodman of the Dandy Collection, with creative director and principal of EDG, Piya Thamchariyawat, mastering the mise-en-scène.
Mt Pleasant GCB: Style, serenity and thoroughly modern luxury
The richness of oak panelling and painstakingly book-matched noce travertine floors sets off frameless floor-to-ceiling glass and endless green views. In the formal lounge, two JBL Everest speakers share the stage with a Balinese oil painting, The Monkey God Fire Dance. The statement dining suite features Charles Rennie Mackintosh’s classic ‘Hill House’ chairs by Cassina and a local adaptation of the accompanying table, with an artwork by French-born impressionist painter Viviane Cisinski.
Architects in Singapore you need to know
Some of the world's top architecture firms have built piles in Singapore – and many of them are homegrown. These are the names behind brutalist icons and light-filled mansions, game-changing design projects, conservation heroes, and the occasional neoclassical masterpiece.
Boulevard Private Events: Norfolk Penthouses, Kurraba Point, Sydney
Where better to launch Boulevard's private viewing events in Sydney than the stunning, harbourfront Norfolk Penthouses.
Luxury interior design: Boulevard’s most enviable home tours and the talent behind them
The challenge posed by the hotbed of design talent in Asia is that it's hard to remain faithful. No sooner do we embark on a new home tour shoot than we fall in love all over again – with the bespoke materiality of Brewin Design Office, the runaway maximalism of Isabelle Miaja, the devastating sophistication of Evocateurs, the warm elegance of Elliot James Interiors, above, and on it goes...
Interview
The interview: Cassina’s Luca Fuso on timeless design and the revival of archival masterpieces
Since its inception in 1927, Italian design house Cassina has been dedicated to developing handcrafted furniture that blends tradition with forward-thinking design. Originally producing simple coffee tables and cabinets, founders Cesare and Umberto Cassina insisted on making every piece in-house—setting a high bar for artisanal quality and creative control.
