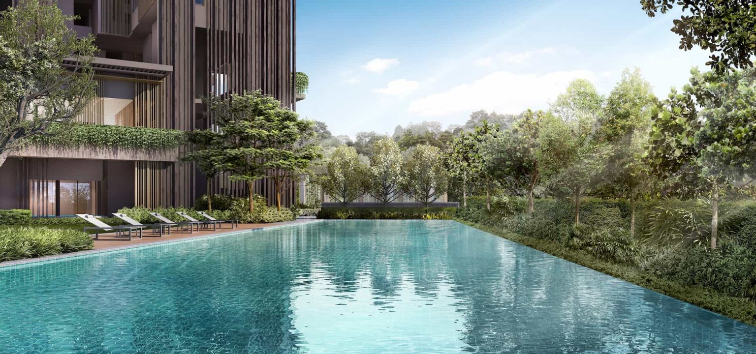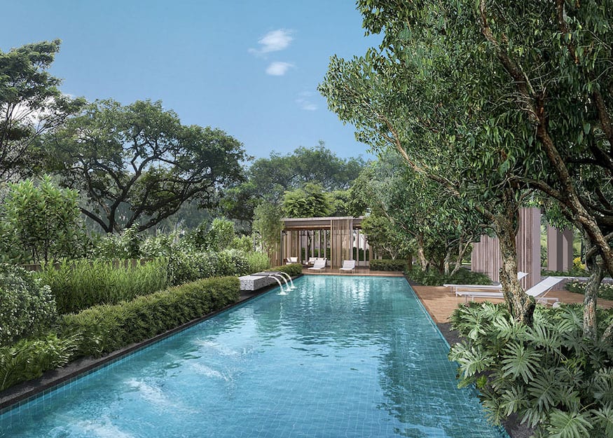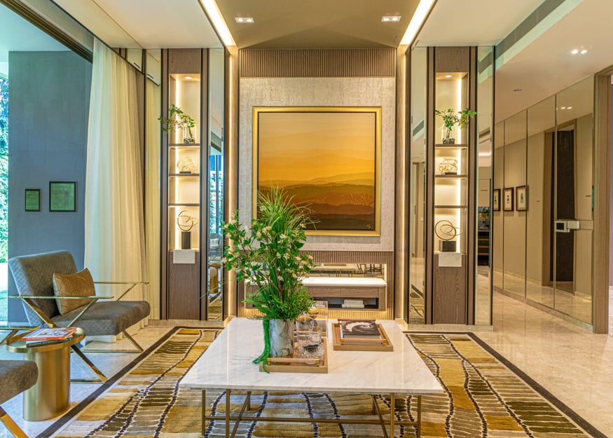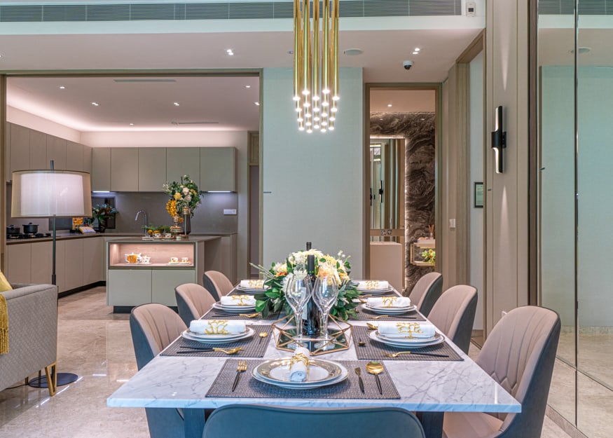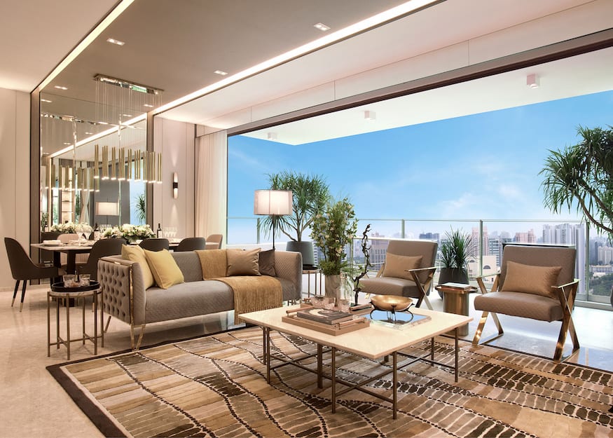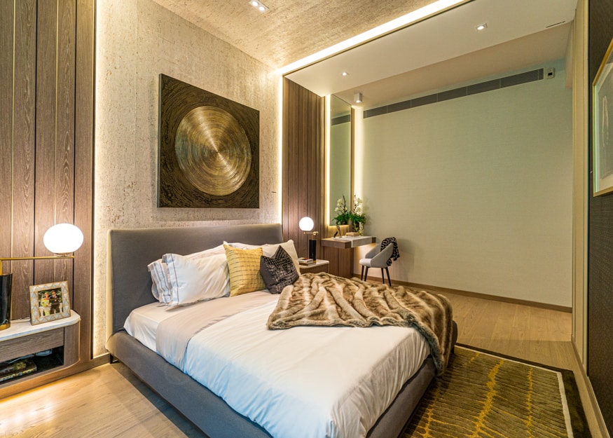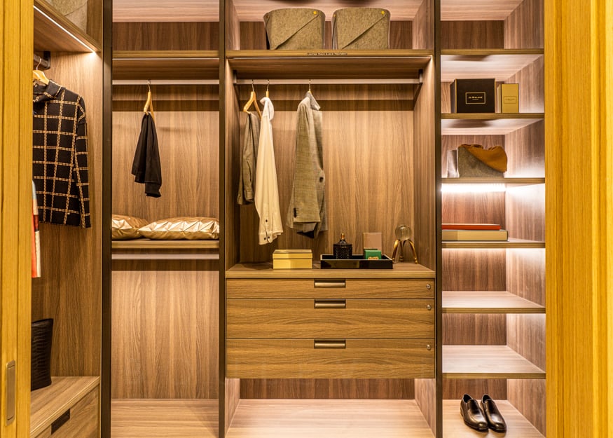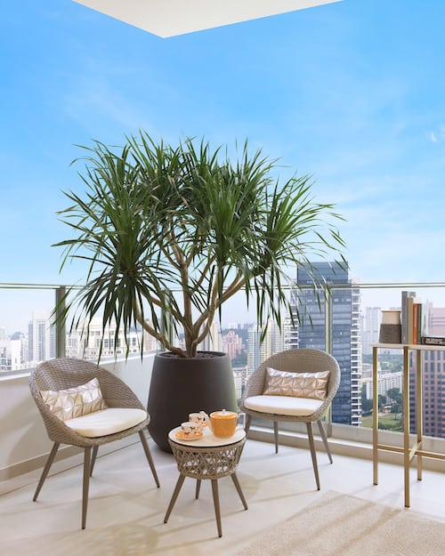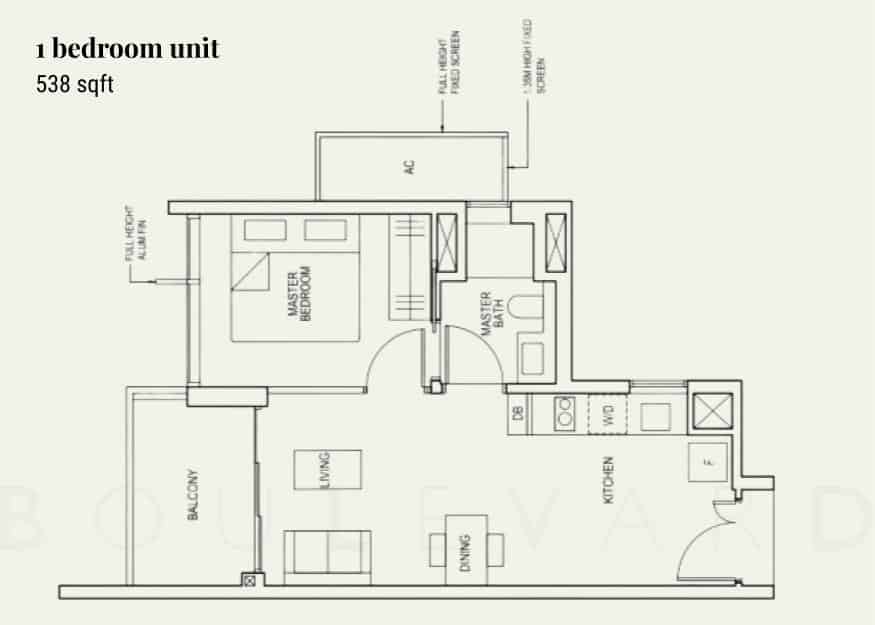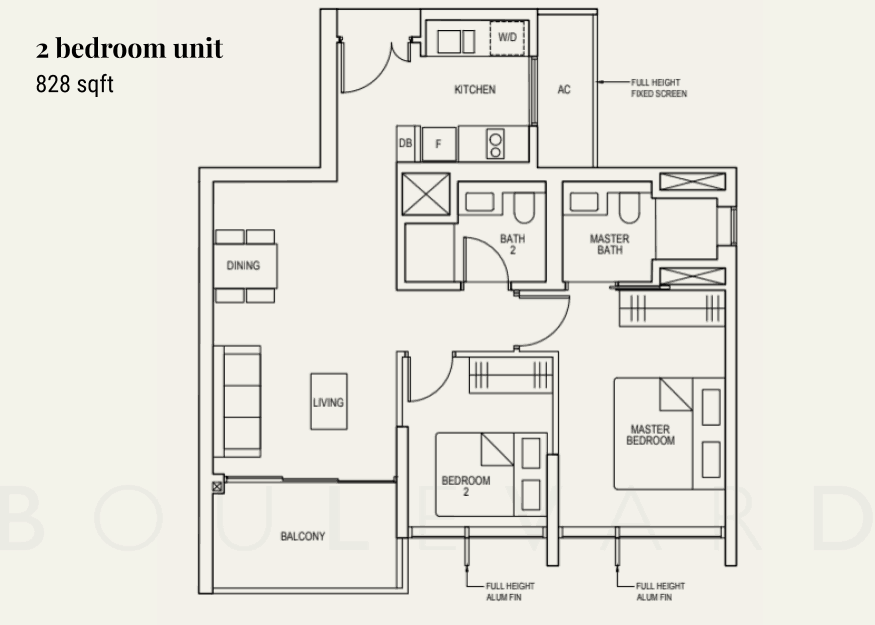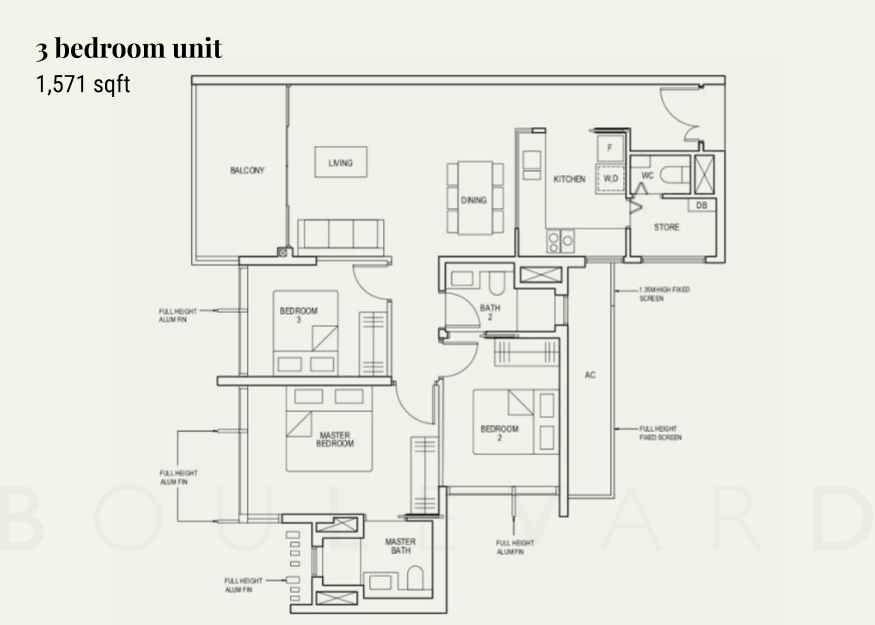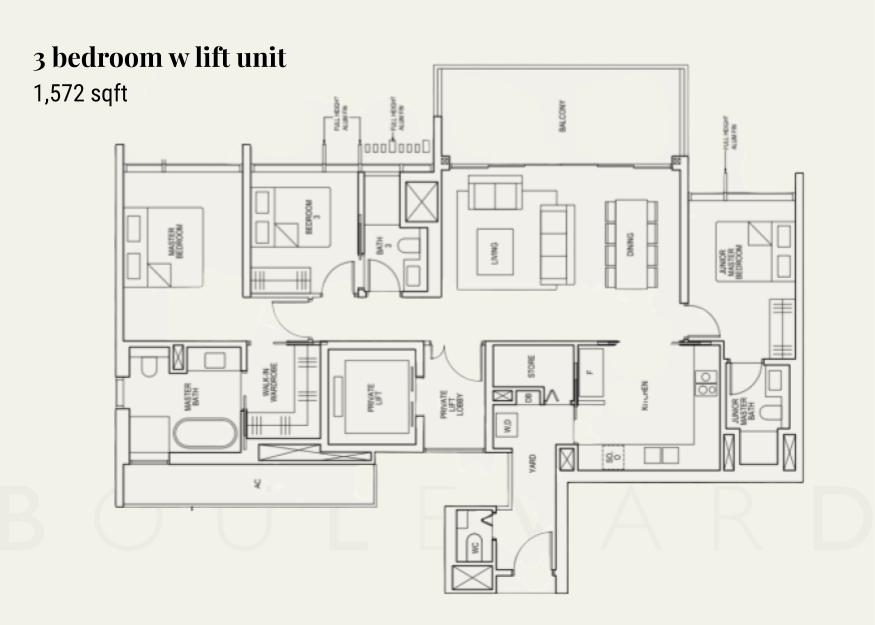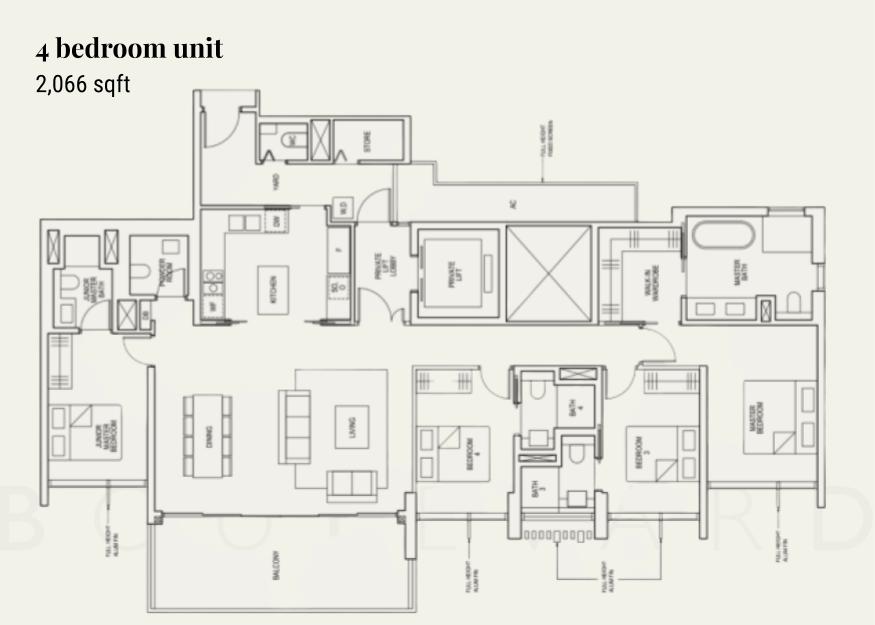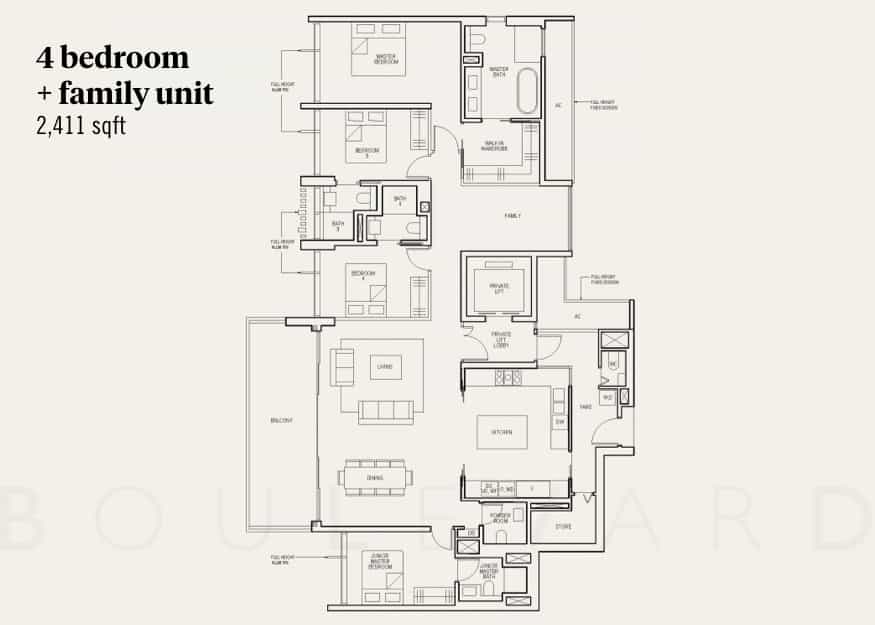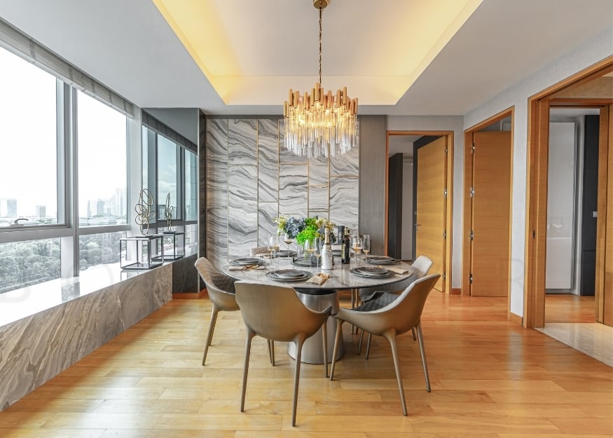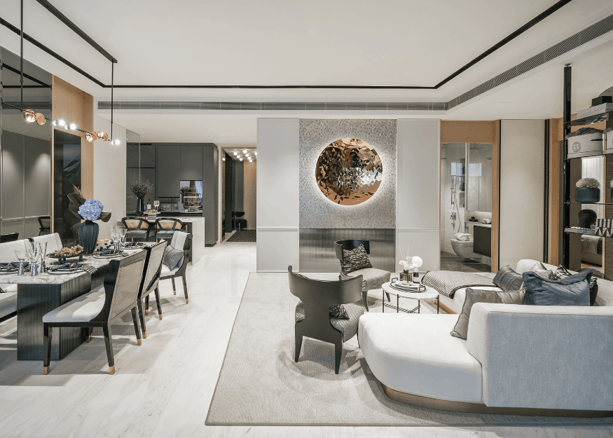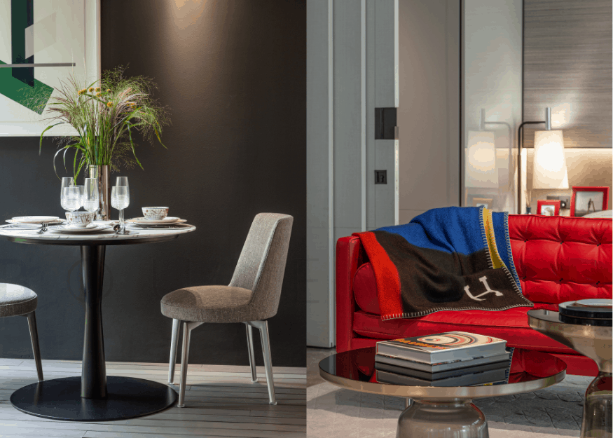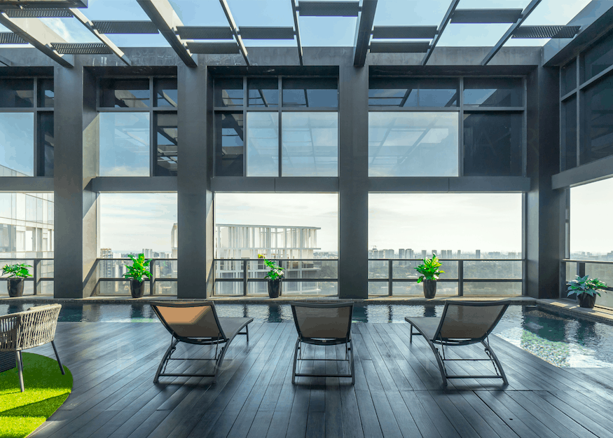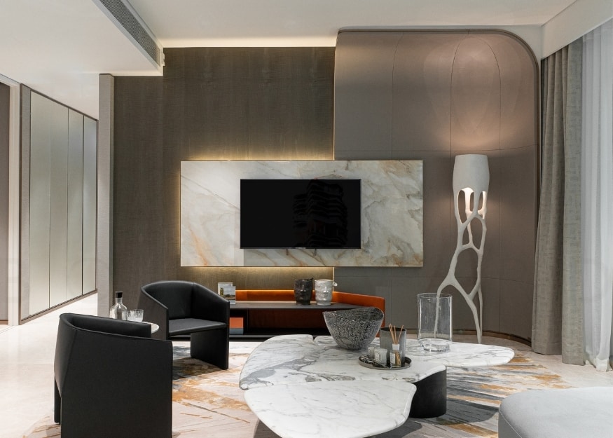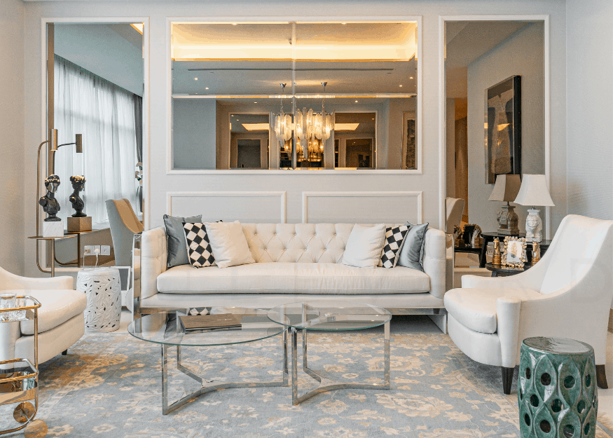The Avenir
Not only are the apartments at The Avenir the most spacious of any new launch in Robertson Quay, it’s also an exclusive, low-density build with 75% of the site given over to pools, a grand lawn and – that rarest of amenities in River Valley – a tennis court.
The Avenir highlights
Developers Hong Leong and GuocoLand could have put more than 600 units on this prized block in Robertson Quay. Instead they’re building just 376, with 75% of the land given over to facilities and landscaping.
- 3.2m ceiling height, something of a GuocoLand trademark
- Full kitchen in the 2 bedroom apartments
- Fabulous kitchen in the 3 bedroom apartments
- Indulgent walk-in wardrobe in the 3 bedroom with private lift
- Extravagant entertaining space in the 4 bedroom apartments
- Brilliant use of space across all formats to maximise the useable area
- We’ll say it again: a tennis court in a new launch in Robertson Quay
The Avenir project details
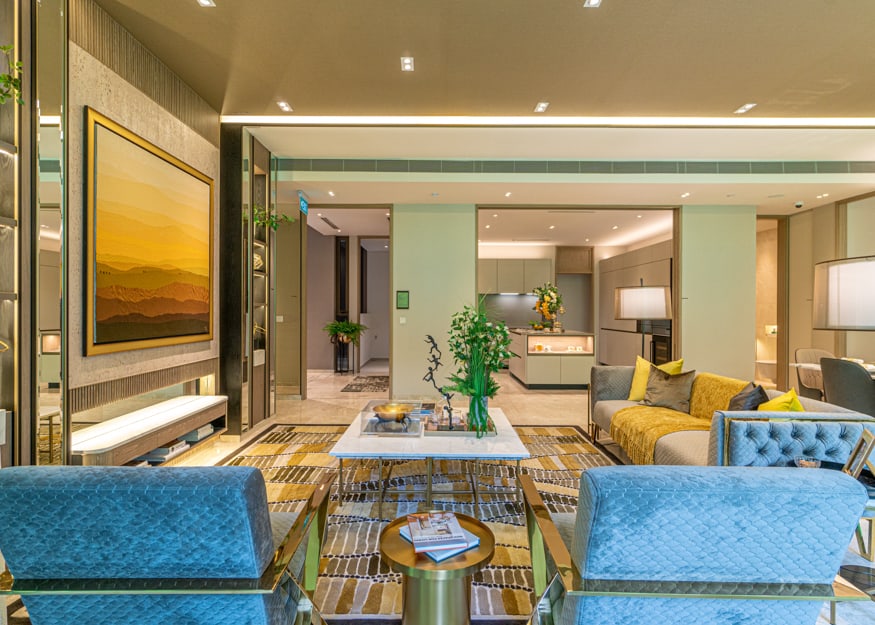
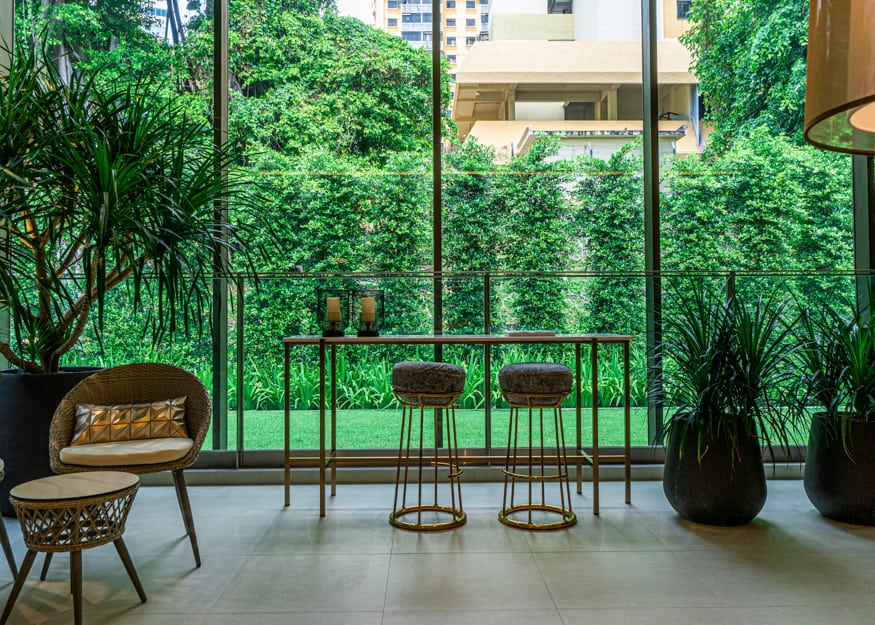
The Avenir unit mix
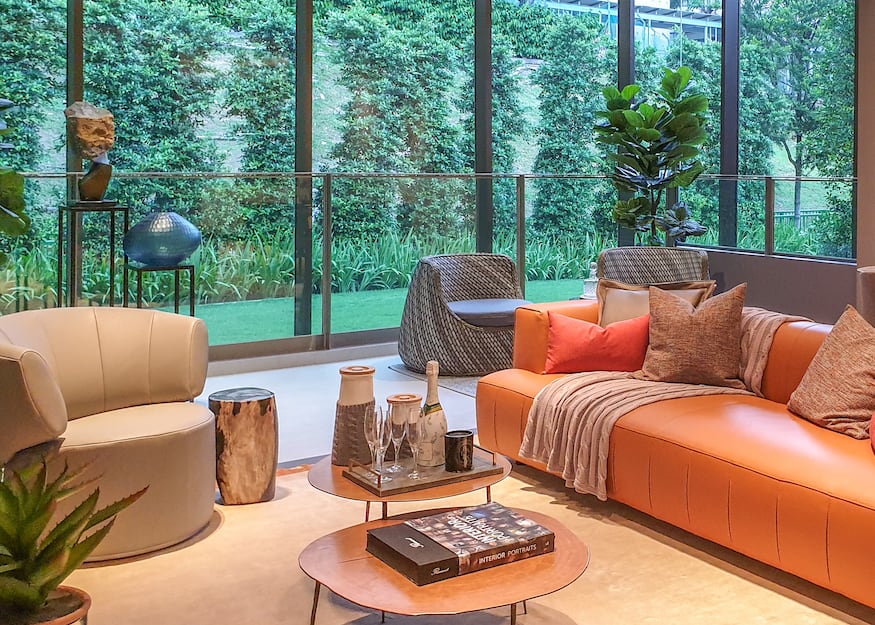
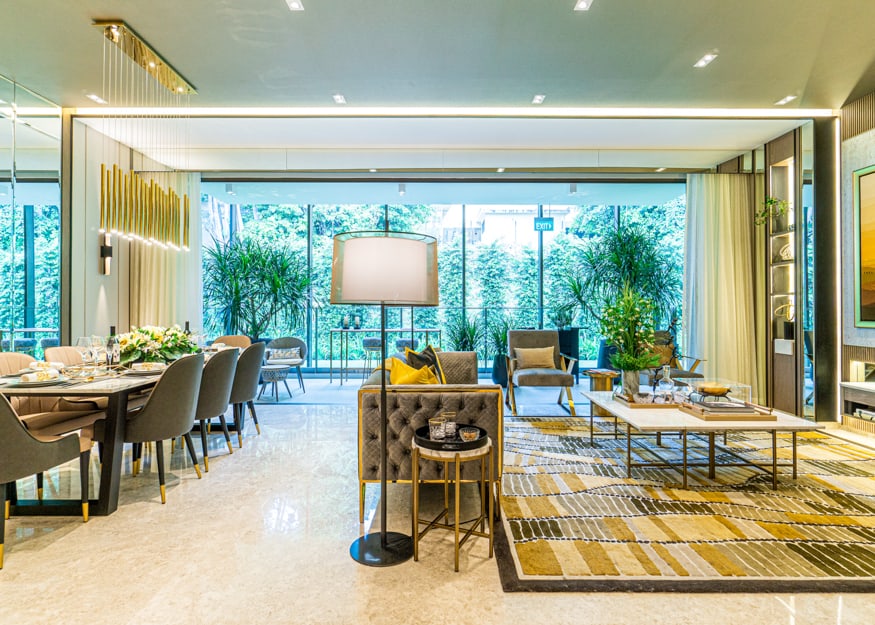
| Type | Volume | Area (sqft) |
| 1 bedroom | 69 | 527 – 538 |
| 2 bedroom | 69 | 807 – 829 |
| 3 bedroom | 69 | 1,141 |
| 3 bedroom premium | 68 | 1,528 – 1,572 |
| 4 bedroom | 67 | 2,056 – 2,067 |
| 4 bedroom with family room | 34 | 2,411 |
The generous proportions at The Avenir show through across all unit types, with a single stack for each format.
The Avenir floorplans
The Avenir showflat video
The Avenir 4br with family room apartment highlights
The four bedroom plus family room is the top offering at The Avenir – developer Hong Leong’s landmark new project in the coveted River Valley area. Spanning 2,411 sqft, it offers the rare luxury of space in the sought-after District 09 postcode.
A thoughtful layout, along with the generous proportions, implies a hugely liveable and luxurious space. It’s an entertainer’s dream, as well as a comfortable family home combining formal and informal areas.
The private lift lobby opens both to the yard at the back as well as the impressive living-dining area, with ample room for a full-sized lounge suite and large dining set. This flows seamlessly to the expansive balcony – which also fits both loungers and a table – and enjoys wide district views.
A fabulously large kitchen opens onto the living-dining space, a boasts an island, wrap-around benches, and European appliances. It’s one of the largest kitchen offerings we’ve seen in a four-bedroom unit, and offers the flexibility of sliding doors to close the area off. To the back of the kitchen, the yard has a utility room, washer dryer and service entrance.
On one side of the living area, there’s an elegant powder room and the junior master bedroom, complete with built-in wardrobe and ensuite bathroom – a lovely, private space set off from the rest of the bedrooms. On the other side, a long hall leads to two further bedrooms (each with wardrobe and individual ensuites) as well as the enviable family room, a large space perfect as a media room, playroom or reading room.
At the end of the hall, the master suite is indulgent in scale, boasting a large master bedroom with plenty of space for a sofa and dresser, as well as the generous walk-in wardrobe and beautifully appointed ensuite with his and hers vanity and bath.
Stunning interiors include large-slab 90 x 90cm marble flooring and elegant bronze-finished frames on the vanity mirrors, along with imported kitchen cabinetry by Nova Cucina.
The Avenir facilities
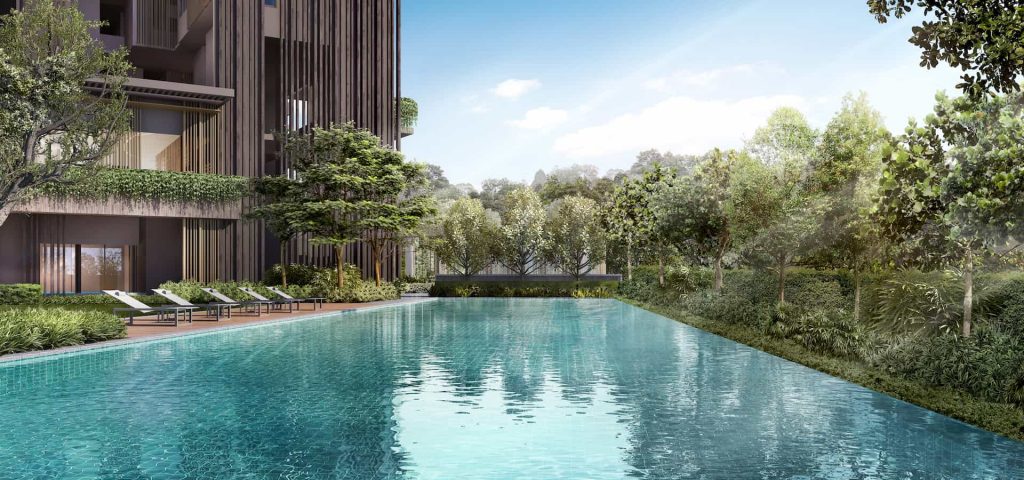
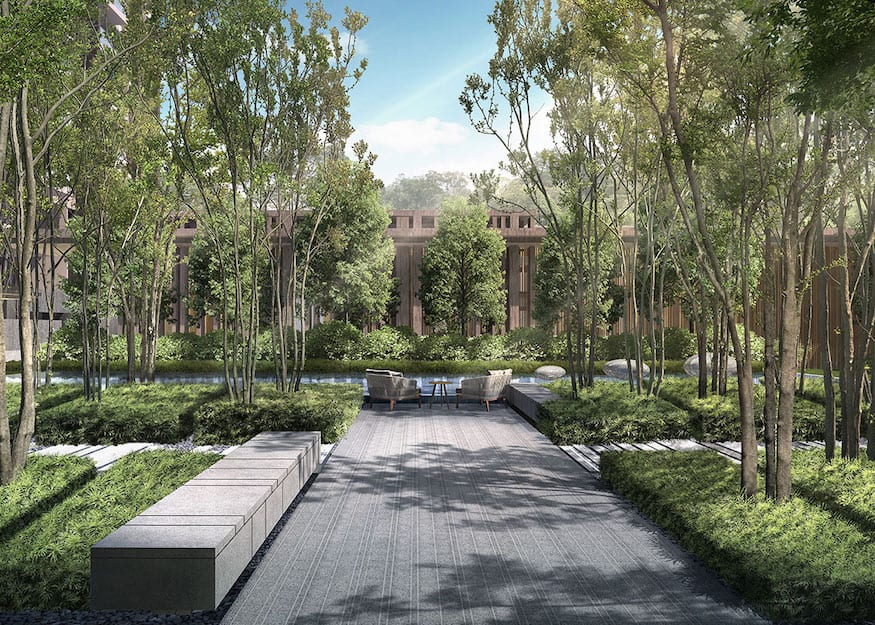
With so much space dedicated to landscaping and facilities, there’s a lot on offer. Highlights include:
- Tranquility garden
- Putting green
- Gym
- Clubhouse (incl. living, dining & concierge)
- Great lawn
- 50m lap pool
- Wading / kids’ pool
- Children’s playground
- Bbq pits
- Tennis court
- Spa pavilion & jacuzzi
- Hydrotherapy pool
- Herb garden
- Roof gardens
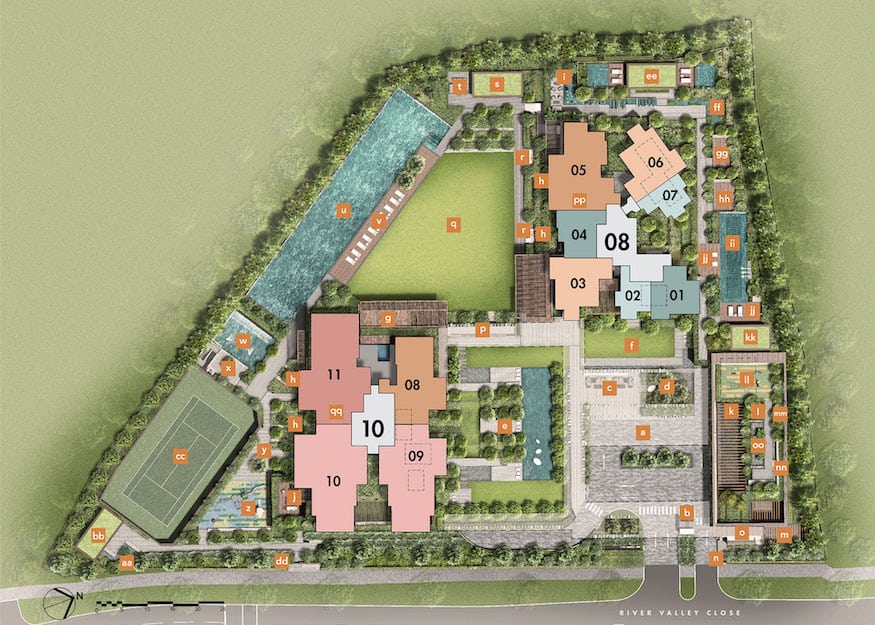
The Avenir design
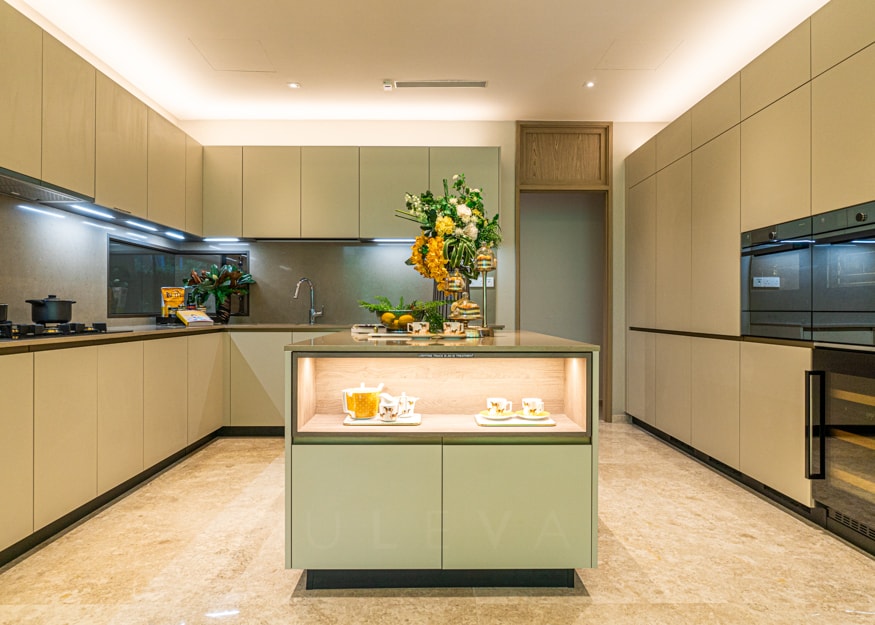
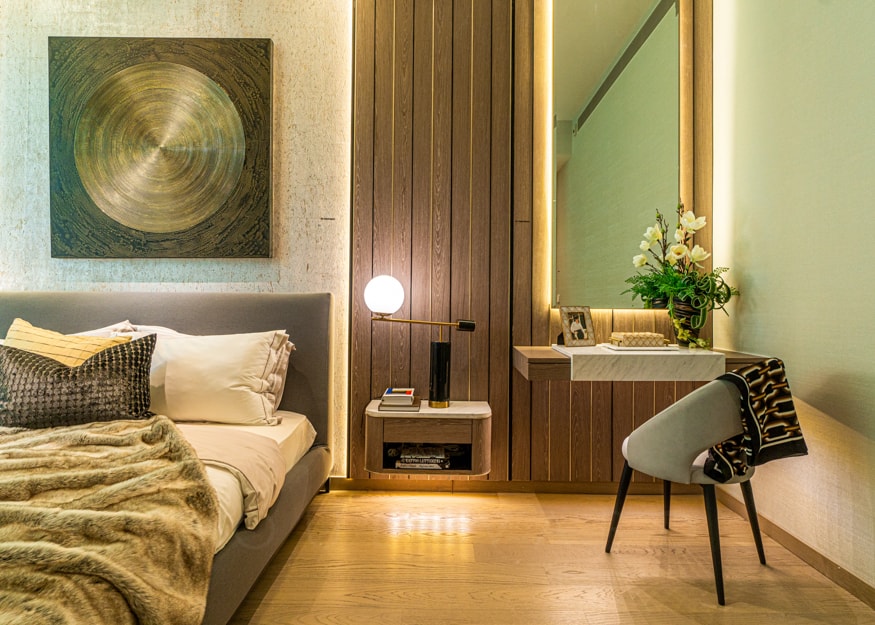
The interiors at The Avenir are modern and elegant – light filled, with floor-to-ceiling windows, and large-slab marble floors. The apartments have been thoughtfully laid out to maximise the liveable area, and the large living rooms are open-plan with no pillars.
Top-end V-Zug and De Dietrich appliances include an oversize fridge, wine chiller and dishwasher, with kitchen cabinetry by Nova Cucina. And we especially love the hotel-grade bathrooms, with fittings by Antonio Lupi and Axor. Not to mention the luxe walk-in wardrobes in the 3 and 4 bedroom apartments.
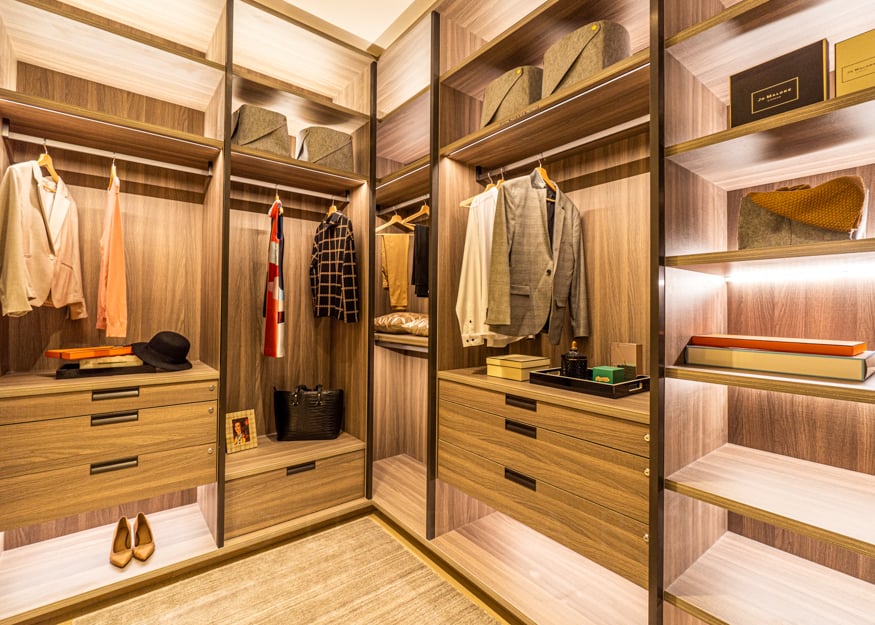
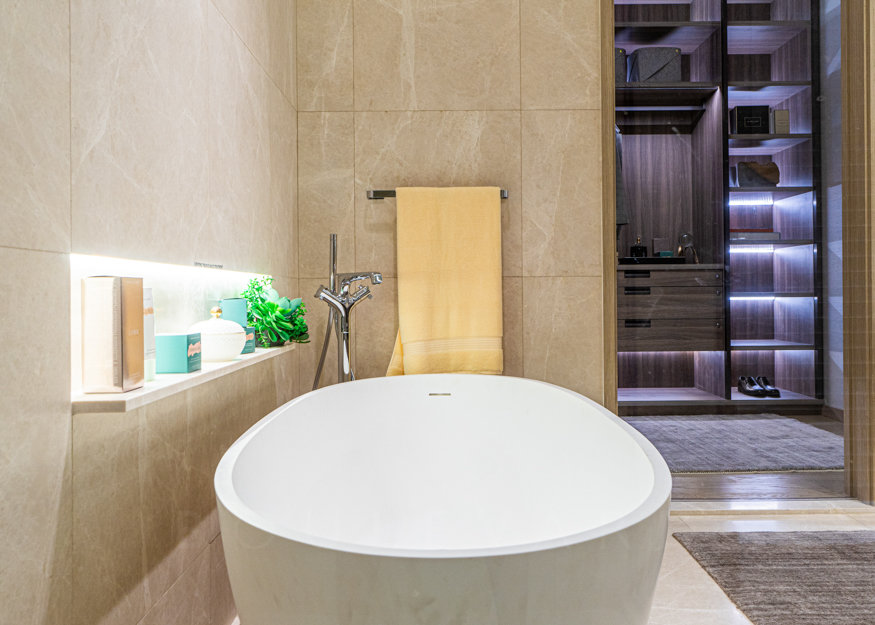
The Avenir pricing
Pricing for The Avenir starts at $2,914 psf, with the lowest quantum being $1.55m – both of which reflect limited starbuy offers. Recent transactions show an average price of $3,255 psf ranging from $1.6m through to $8,426,000.
Enquire for the latest updates.
The Avenir location
This is a highly sought-after location on River Valley Close – it’s rare to find such a large block so close to the action of Robertson Quay. Within a moment’s walk, you have the riverside cafes and dining, the jogging and cycling trails that run for miles, as well as five-star hotels including The Intercontinental and The Warehouse.
The revamped Great World City mall, with its forthcoming MRT station, is a short walk, as is the restaurant scene of Mohamed Sultan Road. It’s close to top schools including River Valley Primary, and an enviable commute to the CBD.
The Avenir developer
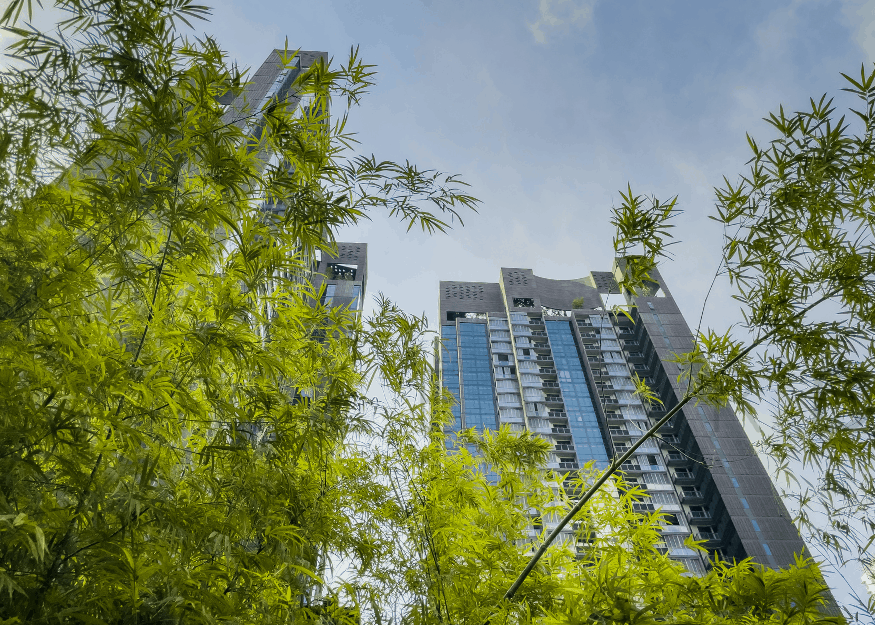
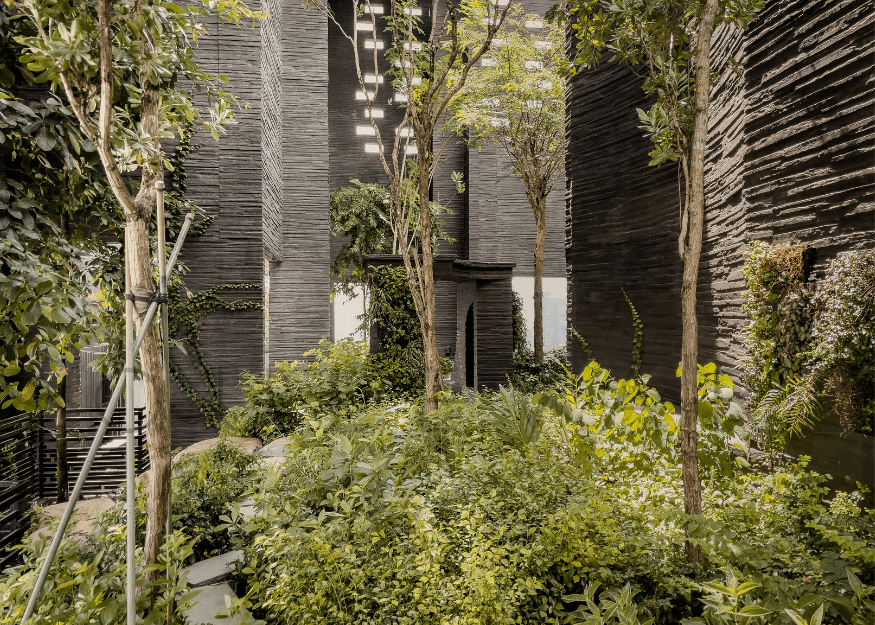
Developers Hong Leong and GuocoLand are among the most established in Singapore, each boasting a reputation for high-quality builds in the luxury space. Past projects include the landmark Wallich Residence, Leedon Residence, The Meyerise, and the newly completed Martin Modern.
Enquire today
See the latest pricing and availability, get the e-brochure, or book your viewing or live tour.
Or Whatsapp us to go further with The Avenir.
More new luxury condos
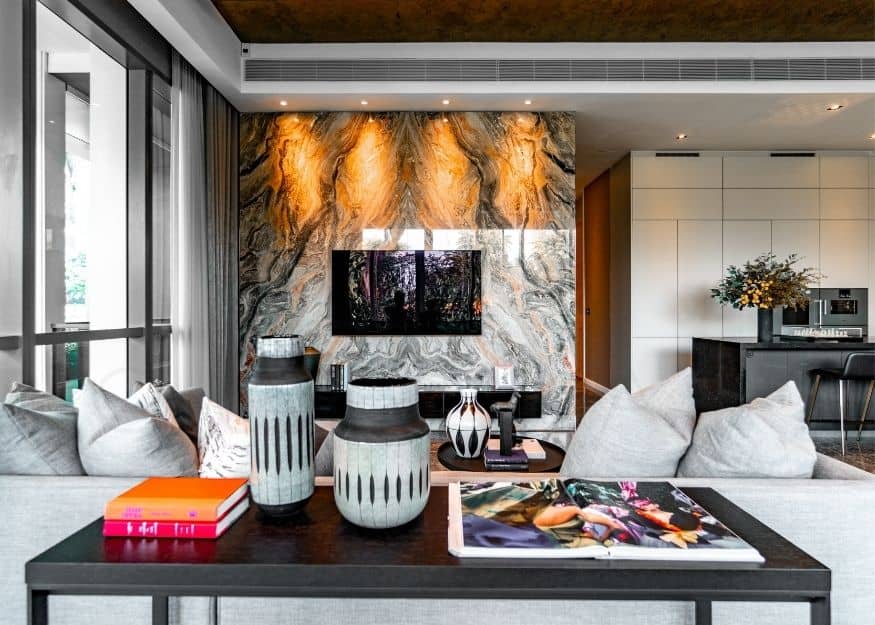
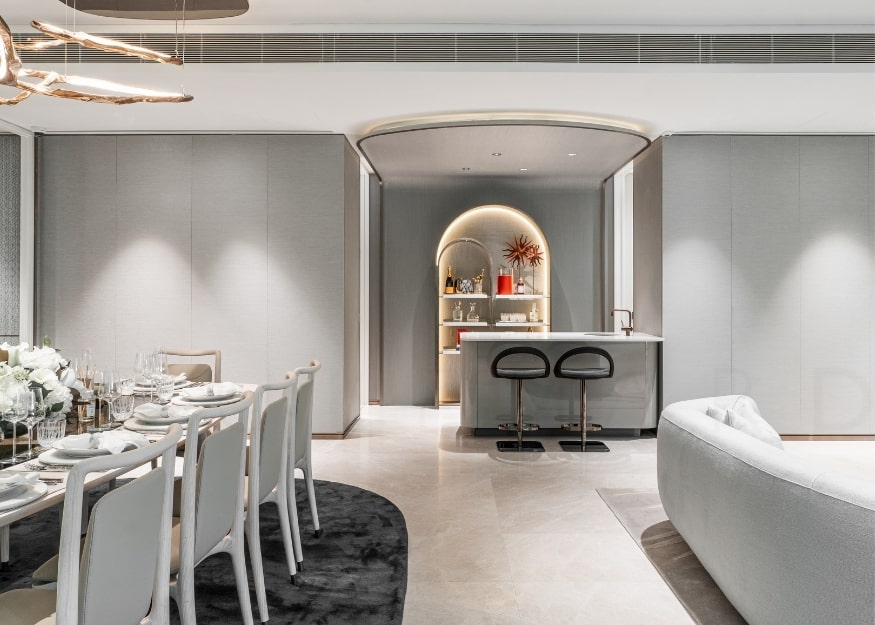
Some of Singapore’s most extraordinary, and extravagant new condos are on the market in the Orchard area, from one-bedroom new launch pied-à-terre formats through to completed triplex penthouses.
- MeyerHouse: freehold, District 15
- Park Nova: freehold, District 10 (right)
- Reignwood Hamilton Scotts: freehold, District 09
- Rivière: leasehold, District 03 (left)
