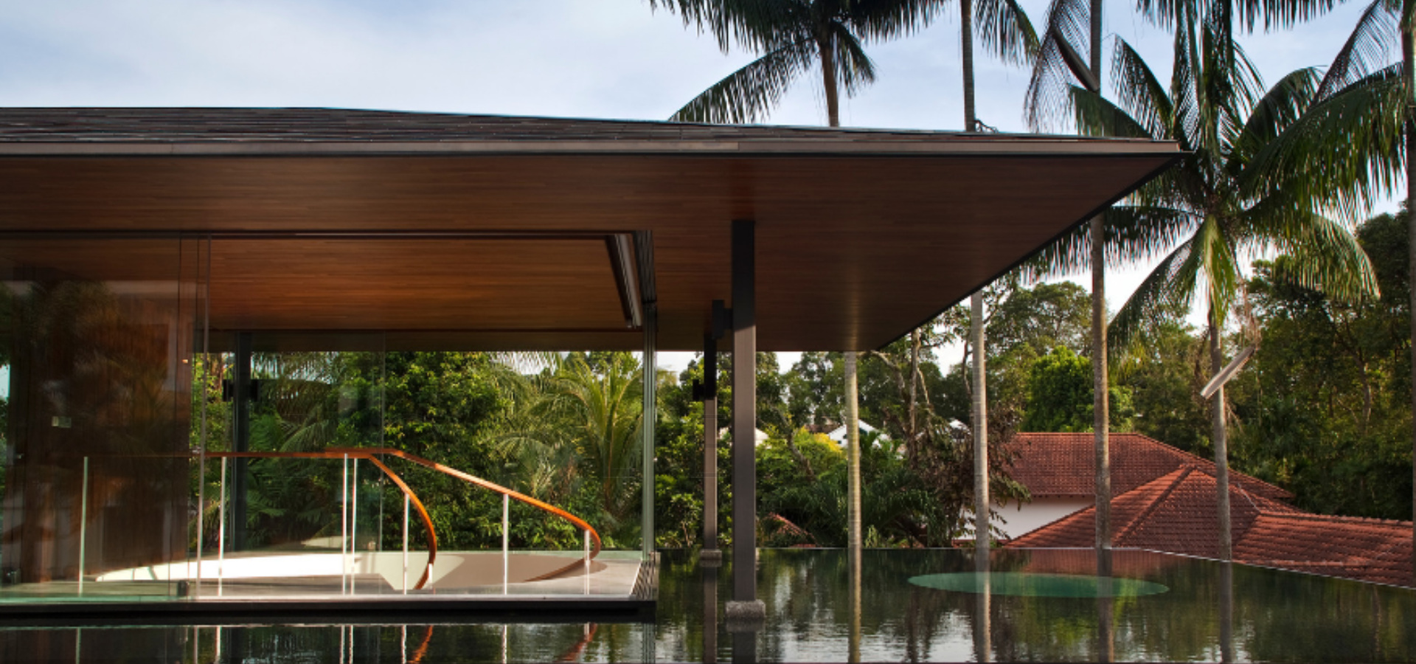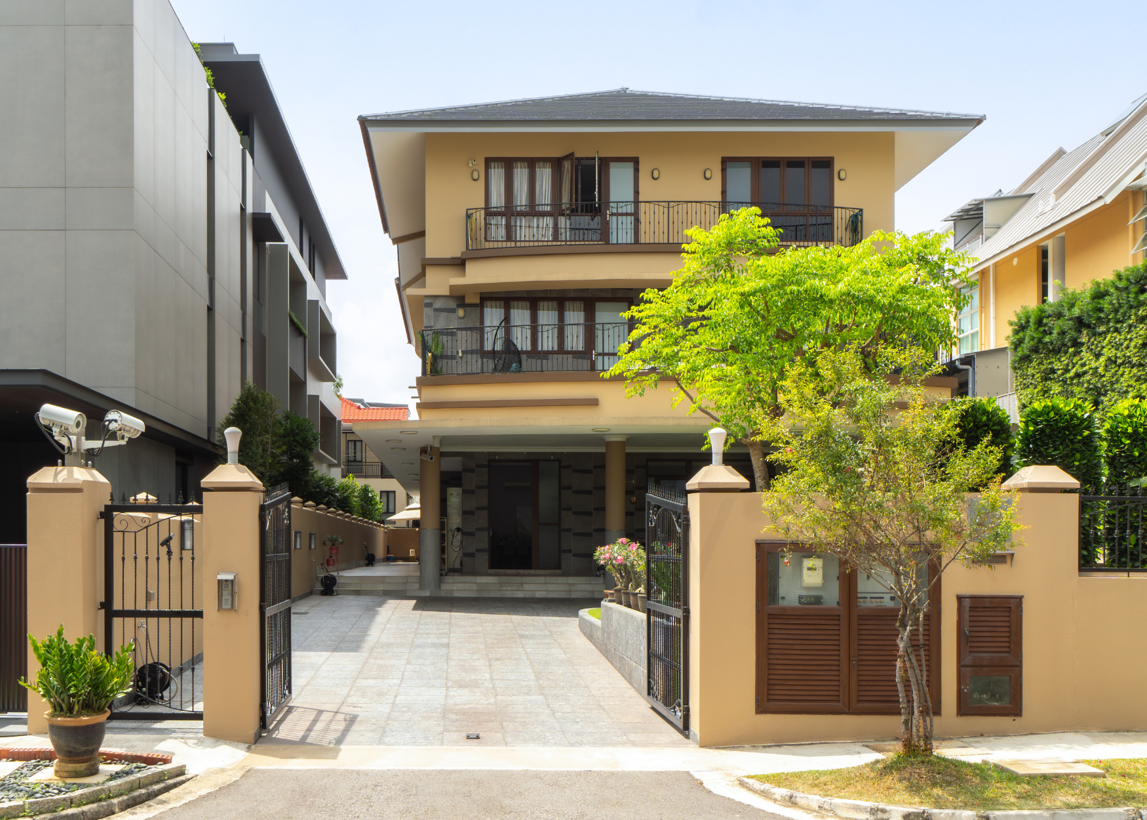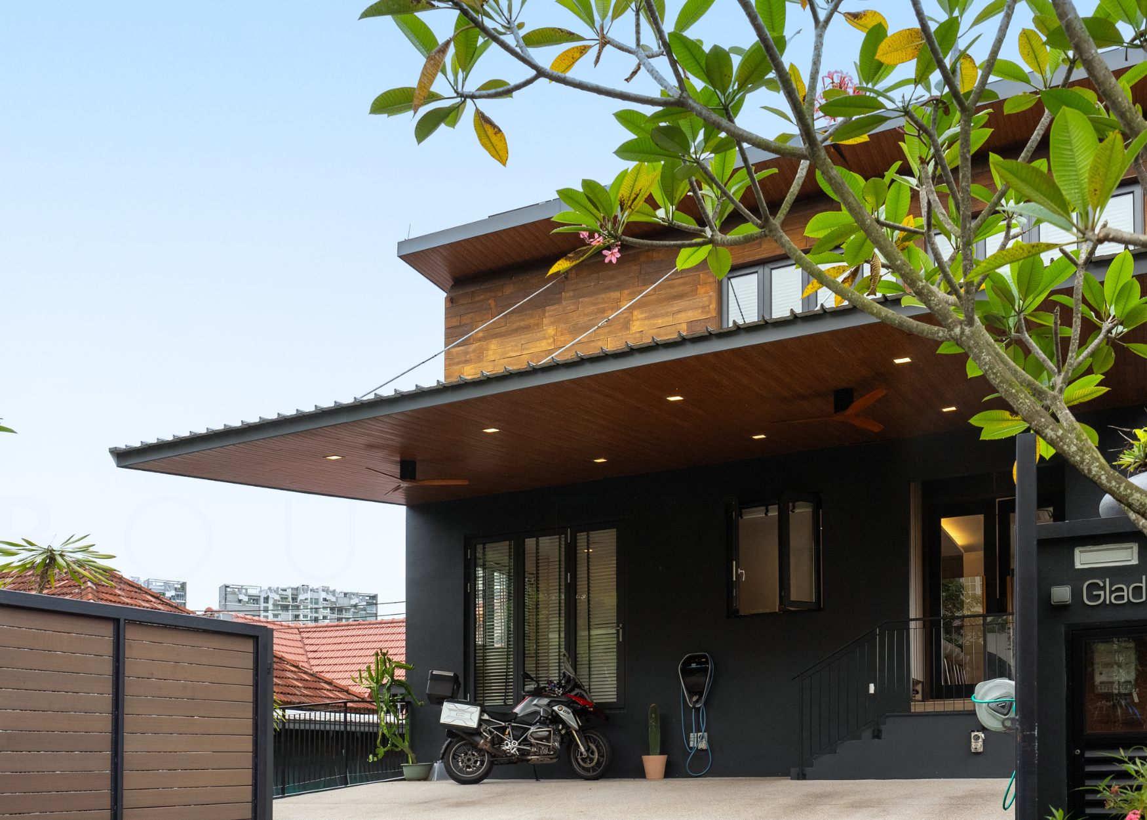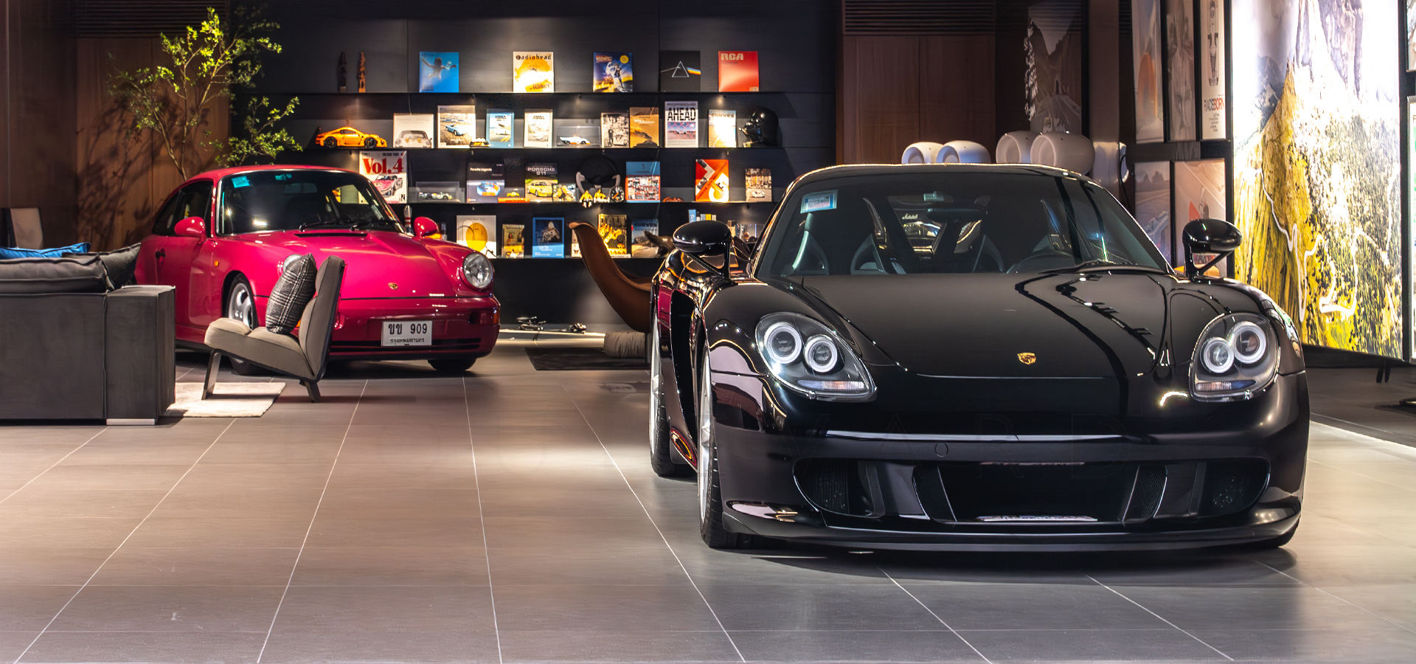In conversation with Robin Tan and Cecil Chee of Wallflower Architecture + Design
No discussion about Singapore’s residential architecture is complete without a mention of Robin Tan and Cecil Chee. Twenty good years since its founding, Wallflower Architecture + Design continues to make waves with clever homes that marry innovation, lifestyle solutions and beauty.
We chatted with the duo one morning only to realise they are much like the homes they envision – completely authentic, refreshingly real and entirely incredible.
Boulevard: Congratulations on turning 20! What excites you about coming into work every day?
Robin Tan: Well, when you’re young and you have the opportunity to do something on your own, you can’t wait to start every day. And 20 years later, I feel I’ve entered a new plateau, a slightly new environment. *laughs* That spring chicken excitement is gone. Now, it’s more measured. But even now, when ideas come to me, the body just naturally springs out of bed. Like I find myself getting ready for work only to realise it’s not even five o’clock in the morning! It’s a different kind of excitement.
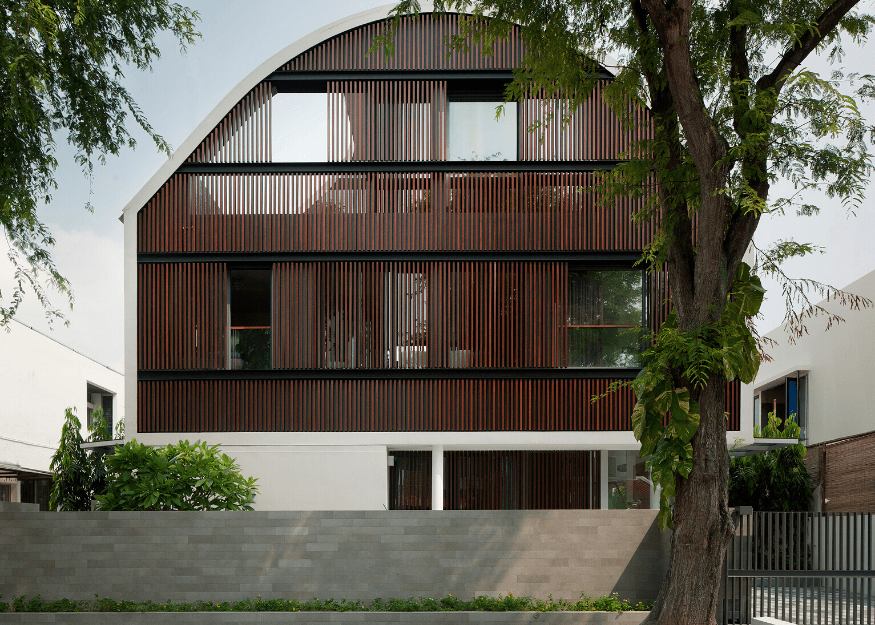
Cecil Chee: The project makes all the difference. Of course, there are run-of-the-mill ones and then there are creative ones. And that’s what excites me – projects where the clients want more and are open to experimenting.
Sometimes, clients are not imaginative enough to want more but we want to give them more. The thing is, we always want to do the best for our clients. That’s the whole intent of this. Whether they know it’s the best or not is another story, but a lot of thought is being put into everything we do.
Blvd: How did it all start?
Robin: In 1989, we were classmates at Uni. That was 31 years ago! Since year one, we practically sat just a few feet from each other. And then when we got our first jobs, the two of us got hired to the same company and we sat in the same room again. And we’ve been in the same room ever since.
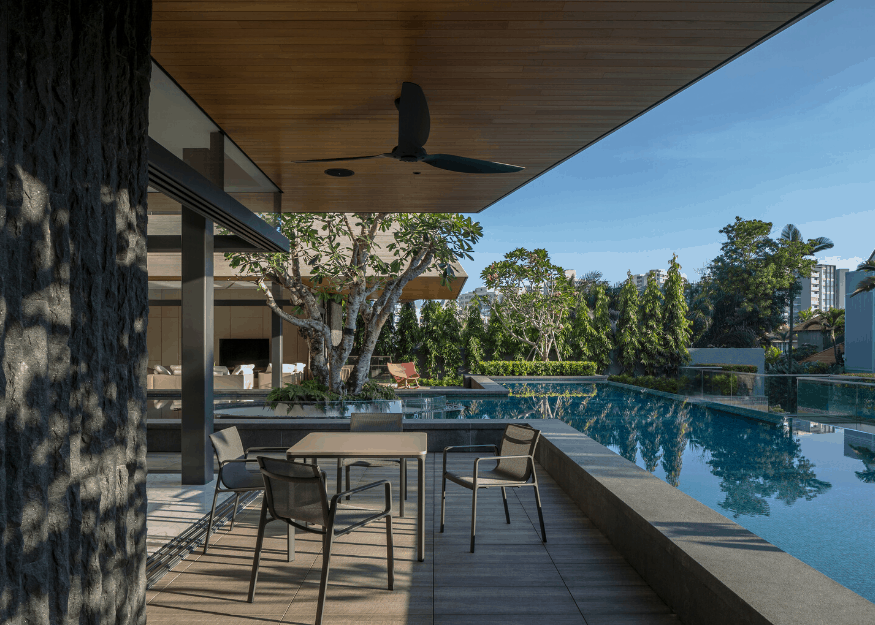
Cecil: When you’re in architectural school, you might not know what you really want to do. There are so many types of buildings out there from a bus stop to a skyscraper. So the initial few years of working is good for refinement. It’s when you realise what gets you out of bed. That’s when we realised we both have the desire to craft high-end residential spaces. It’s more than just spatial planning. We add value by crafting spaces, colours and things. Of course, the solution needs to be something that gives us a kick as well. If not, why would I want to pass this on to somebody else?
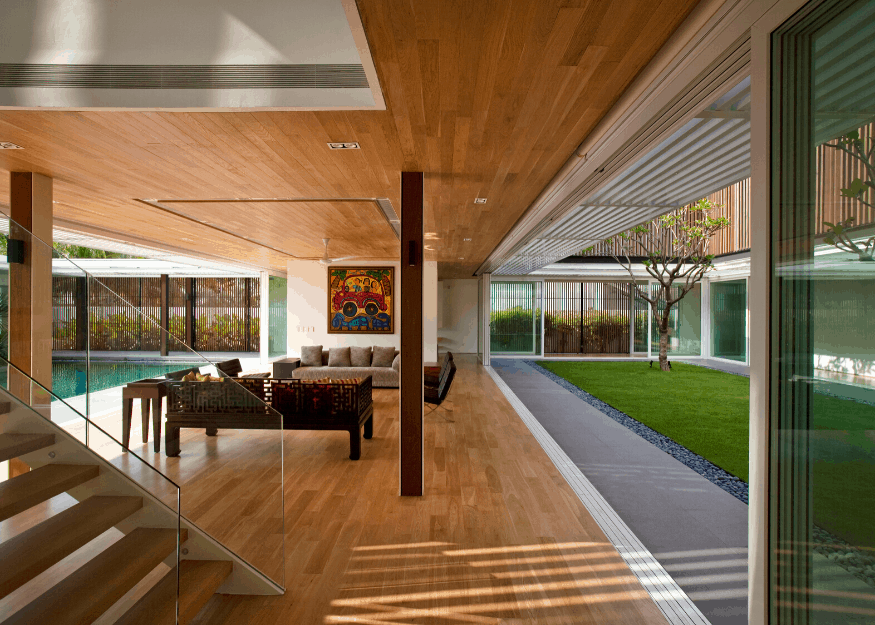
Blvd: Would it be safe to say, you design houses that you’d like to stay in…
Robin: Oh definitely. It’s the basis of our redesign. Will I want to stay in the house? I would put myself in the client’s shoes, given his resources: the land, the site, the number of children, his parents and even his rituals. When fully designed, I would personally want to stay in that house. And that’s the most important thing for us.
We do not believe in experimenting for the sake of architecture.
Robin Tan
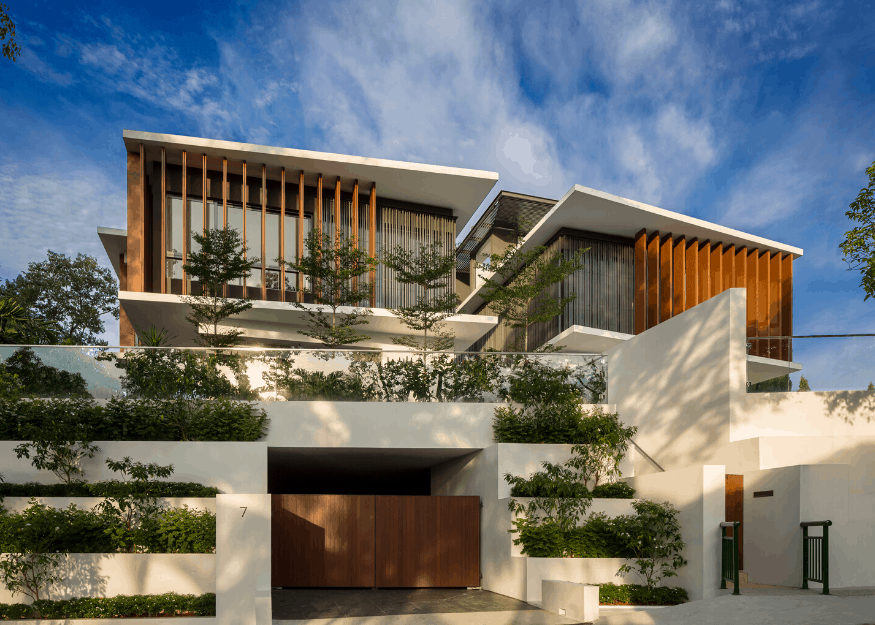
Whatever theory or philosophy of architecture one is pursuing, it is all for the sake of the client. The bottom line is it must solve the client’s problems. I believe that we are all problem-solvers. Doctors, lawyers, engineers, writers… we all solve problems. As architects, we use our skill and knowledge to solve an architectural problem for people.
So that’s why I always tell architecture students… ‘You’re not a writer, you’re not a philosopher, you’re not a social worker, you’re not a scientist. You don’t come up with scientific solutions, they must be architectural. It must be expressed through architecture. No point in writing a 10,000-word thesis if you cannot express it through architecture. Then you’re a writer, not an architect.’
Cecil: For us, we solve our client’s problems in a habitable, environmental and spatial construct. One can always resolve all sorts of problems but whether it is done nicely and correctly is another story. A house is a living, dining, kitchen, three bedrooms and some bathrooms, right? That can be done in millions of ways.
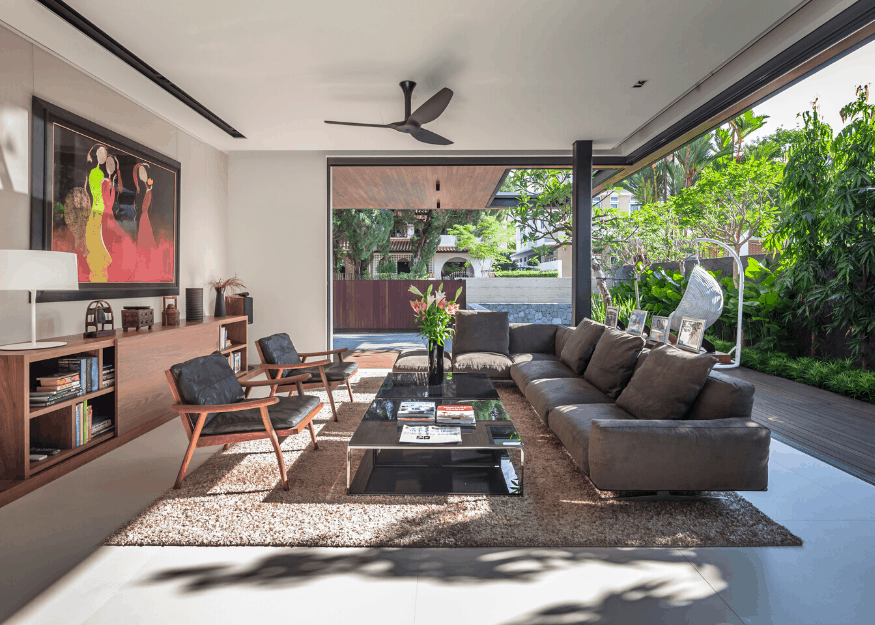
It’s a bit like a mathematician. The good ones, when you read about them, they’ve come up with a very elegant final formula or solution. That’s also what we’re doing here.
The solution is elegant because you try to take things out of it, it will fall apart.
Cecil Chee
If you put things in, they’re superfluous. That’s how to justify ourselves when it comes to our solutions. You don’t need more and you cannot take away from it.
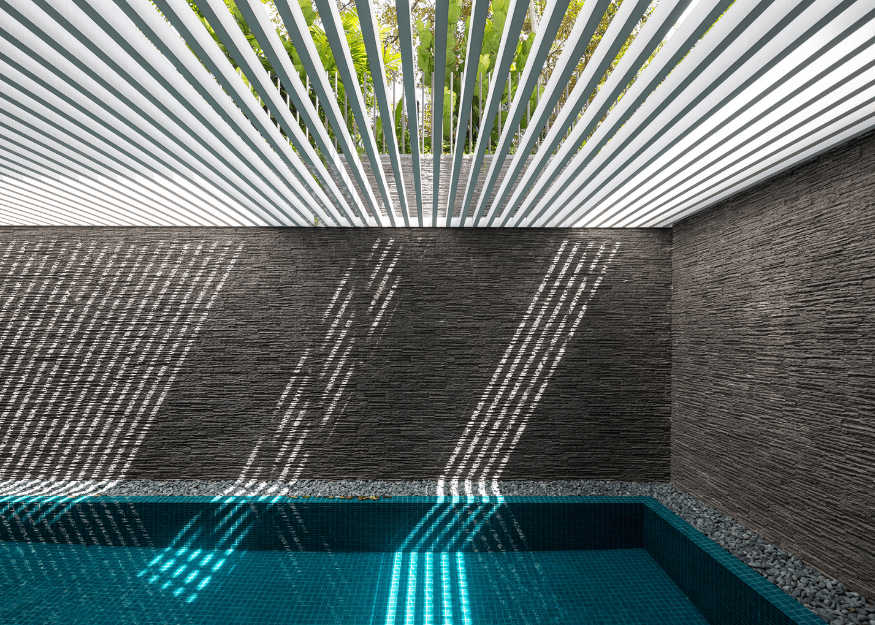
Blvd: From conceptualising to designing, what part of the process do you cherish the most?
Robin: Before, it wasn’t this easy, but nowadays, clients use the internet (Pinterest, Instagram and Facebook) to help them speak visually. We really appreciate clients who come with references because they really know what they want.
Some clients will say ‘we want something simple and clean’ but that can mean a million things. So trying to understand their interpretation of ‘simple and clean’ becomes a job and the process tends to become a bit longer.
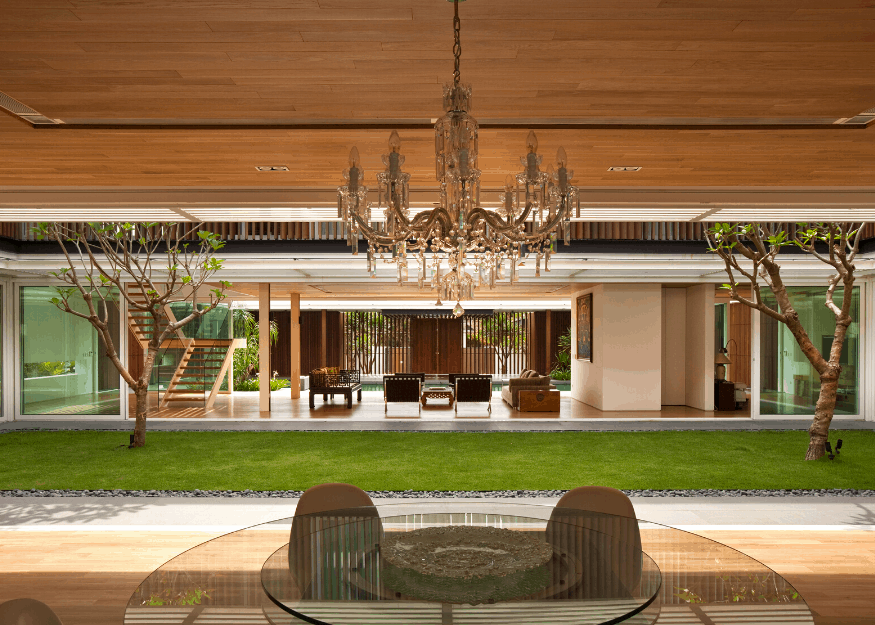
Cecil: Sometimes I find myself asking… What’s the enemy to the project? What will cause issues and problems in terms of the design? It could be contextual, regulatory or even the clients themselves. But problems help establish boundaries.
Boundaries are not necessarily bad things. They can be very good things because it’s from there that you find your breakthroughs. Let’s say, we have an unusual site with a slope. Some might not know how to handle it but it could be a great advantage if you resolve it correctly. I do a lot more of the interiors, so I’m always working within constraints. We try to make the constraints our pluses because that’s where we normally find our breakthroughs. The more constraints, the more potential pluses.
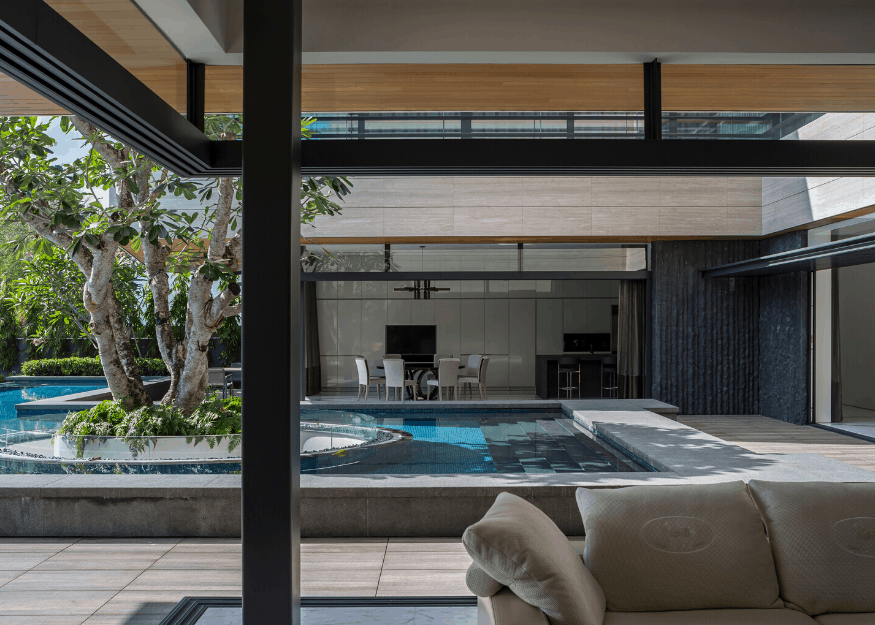
Blvd: An architectural problem that you love solving…
Robin: Years ago, while on a trip to Australia, I came across beautiful houses overlooking the Sydney Opera House. At that time, they were going for seven to 10 million with a fantastic view, while our Good Class Bungalows (GCBs) were priced at around 10 to 20 million, and we still had to look at neighbours. I realised the problem is in the way we design our houses.
Singapore’s colonial houses were on big lands with a good amount of distance between the neighbouring houses. If you stand along the fence, your view cone is the sky as it should be. But now the proportions have changed and houses are closer to each other – barely five or six metres away. We have very expensive houses, more expensive than top-end condos, but no privacy. But people are still designing houses like a colonial bungalow on a shrunk piece of land with the exact same typology.
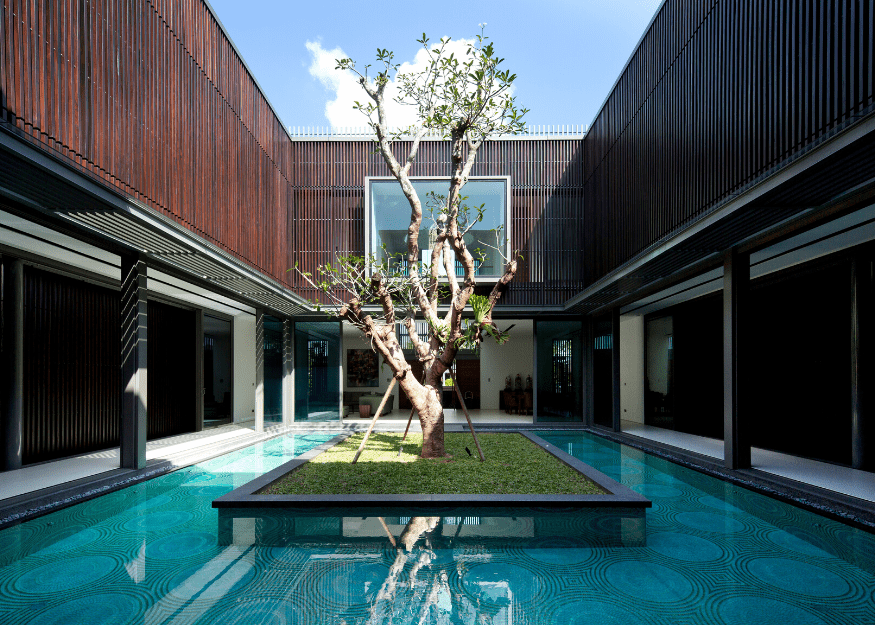
We realised that we must look for another model. An ancient model of the courtyard house where doughnut-like houses can exist side-by-side. For a two-storey courtyard house, we need slightly more space to maintain a good proportion for the courtyard as compared to the old single-story courtyard house model. In Singapore we are only allowed to build a 1.8m high boundary wall but we can plant tall perimeter trees as an encloser. Since we’re losing horizontal garden space, the plants provide substantial greenery and help screen out the neighbours.
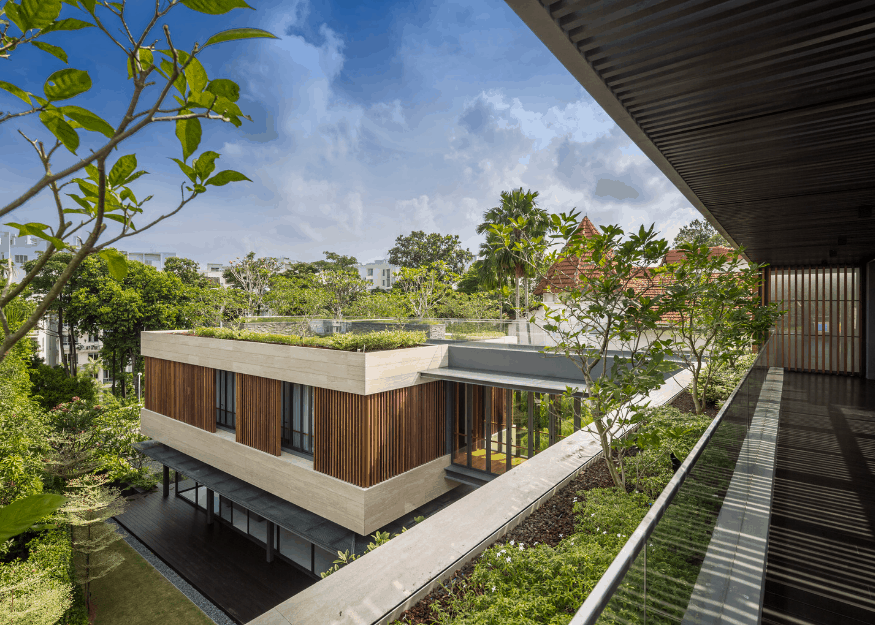
Secondly, people often wonder: should we have a window for view or wall for insulation from the heat? But our facades need to be more sophisticated in the tropics. So we need a privacy screening that doubles up as a heat sunscreen and glass to keep in the aircon and keep out the haze and a curtain too. That was the beginning of our screening solution. Of course, now it’s getting very common but at that time we were among the few that talked about this screening, not just from an aesthetic point of view.
Cecil: People often misunderstand the purpose of it. Just like early modernism and Corbusier, the buildings look like that because of the thinking and not the other way around. That keeps it very pure and that’s why there’s a logic behind why there is a window there. It’s not just for aesthetic fancy. It helps establish the credibility of the building.
Robin: In the 60s and 70s, we did use quite a lot of wood to build houses in Singapore. We progressed very fast. People started seeing problems with wood as a building material. But steel, concrete and glass became more prominent. Homes started becoming entirely devoid of wood. So when we wanted to introduce an external sun and privacy screen in wood, there was a lot of resistance. We explained that wood is the best material for it as it’s the poorest conductor of heat. That’s why we don’t use a wooden pot to cook but we use metal, glass and earthen pots. Yes, it has a higher maintenance cost but it’s a choice one must make. Even today, there’s a lot of resistance when it comes to using wood.
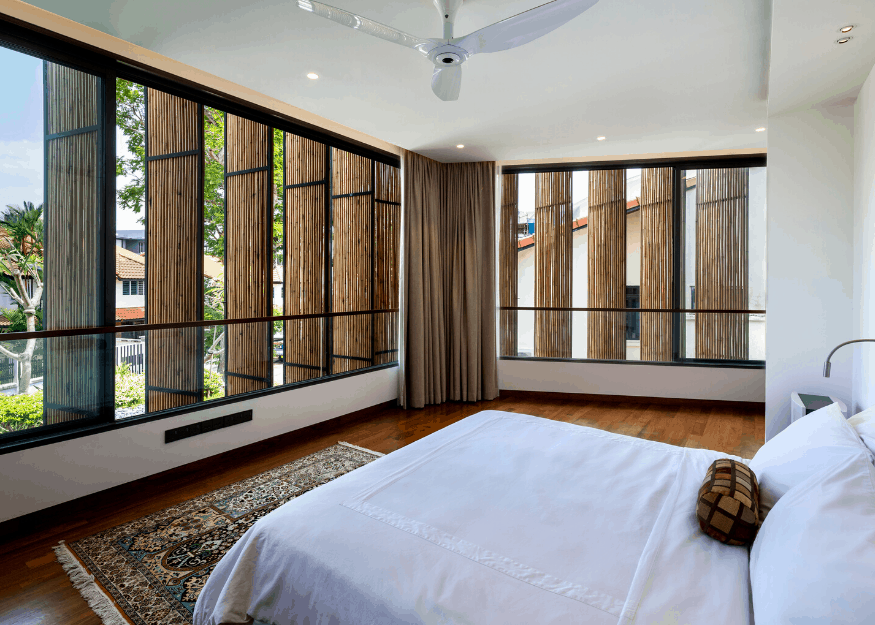
Cecil: There’s also a subconscious, subliminal aspect to it. Wood is the most comforting environment to live in. Not only as a structural material but as a material that you can associate with. You can’t do that in a glass box. All because of the tactility of the material right and the suggestion it gives. Sometimes a lot of people don’t realise that we are still human beings and we have an affinity to certain materials, towards nature, and so on.
The environment we put ourselves in can lift us up in spirit, mind and health. That’s why we go on holidays to Bali and live in nice villas and not concrete boxes. The question to be asked is, why can’t we do that at home in some form or method?
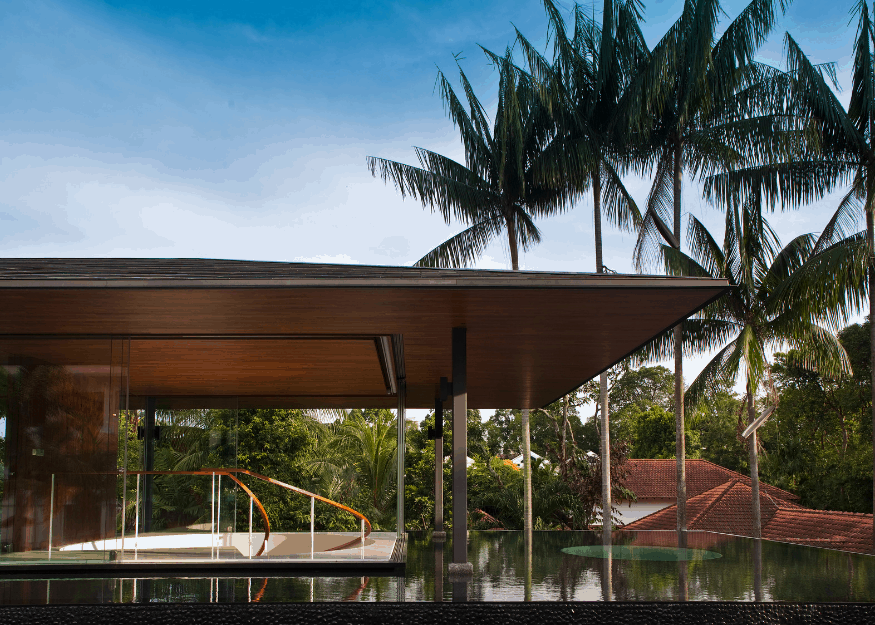
This is an industry where you pay for what you get. The more financially able you are, the more resources you have, the better you’re able to achieve certain goals. But too many people first start off from the resources aspect. They want cheaper goods. Easy to say, but do people really understand what that means? Everybody has a budget but we always tell our clients to push it as far as you can afford it. Do not hold back on the budget. Because eventually what you will get is the held-back version of something that you could’ve gotten. Then it’s too late to regret.
Blvd: So how do you build homes that transcend time?
Robin: As long as the house is liveable and as long as the client is happy being at home the whole day, it’s a success. One factor that doesn’t allow houses to last long is the programme changes. Like space may be great and it solved a family’s problem that existed at that time of building, but say 20 years later, the family might have a new set of problems. Maybe, the kids have left home and now there are only two people living in a four-bedroom home. Maybe they don’t need that much space anymore – or the gym or sauna. If the existing home and the solution it offers is good enough, perhaps a new family can come and take over the home.
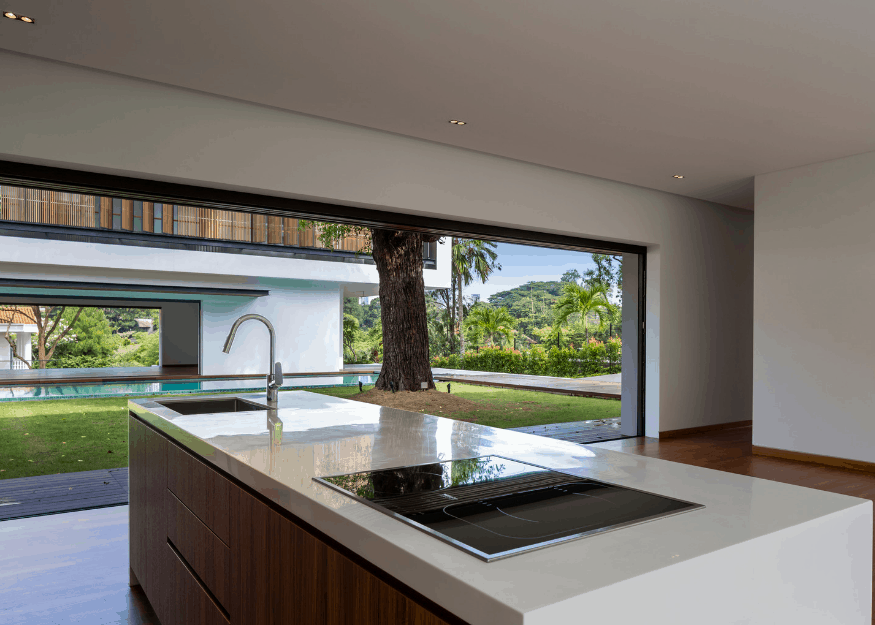
There are a few factors that come into play too… like land prices and even cultural acquisitions. When we started 20 years ago, things like a dry kitchen or wine cellar were not a thing. So what we’re doing now is solving the current problem.
So I’m not too concerned about whether the building will be timeless. It’ll be nice if it’s still relevant in the future. But if it’s not, it doesn’t matter to me. Because I’m the one making older buildings irrelevant today. So if someone comes along and makes my past build irrelevant, good for them… that’s progression.
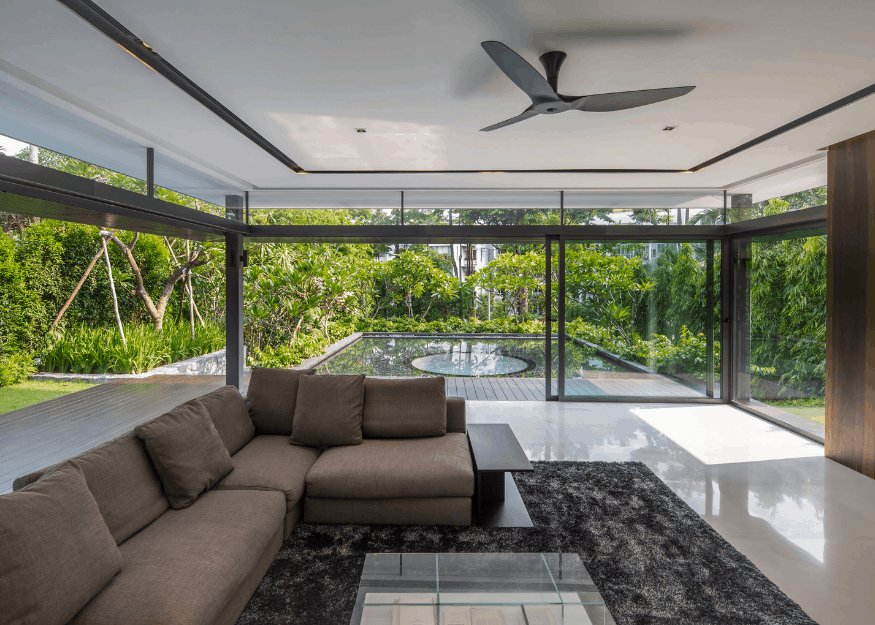
Blvd: What does luxury mean for homes in Singapore?
In Singapore, every square inch is a luxury.
Robin Tan
Robin: So for us, since space is a luxury, we must be able to express this luxury.
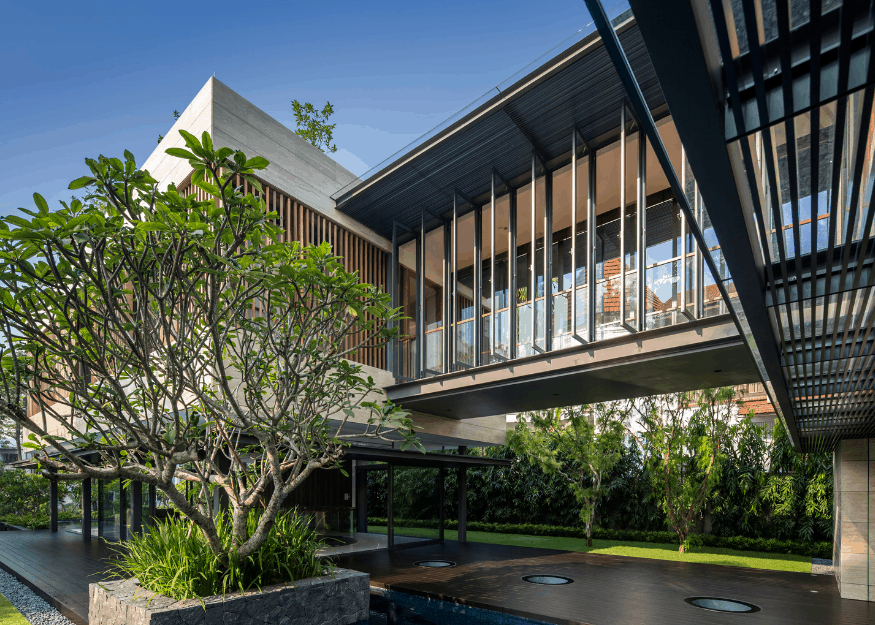
Cecil: Perception of space sometimes can be a luxury. Because it could be small but if you know how to manoeuvre light, you can create the perception of space.
But one thing I do dislike is labelling luxury. Just because there’s Carrera marble here or a fancy chair there doesn’t make it luxury. I could be eating the simplest veggie that’s done very well… that’s luxury for me. It’s about wellbeing.
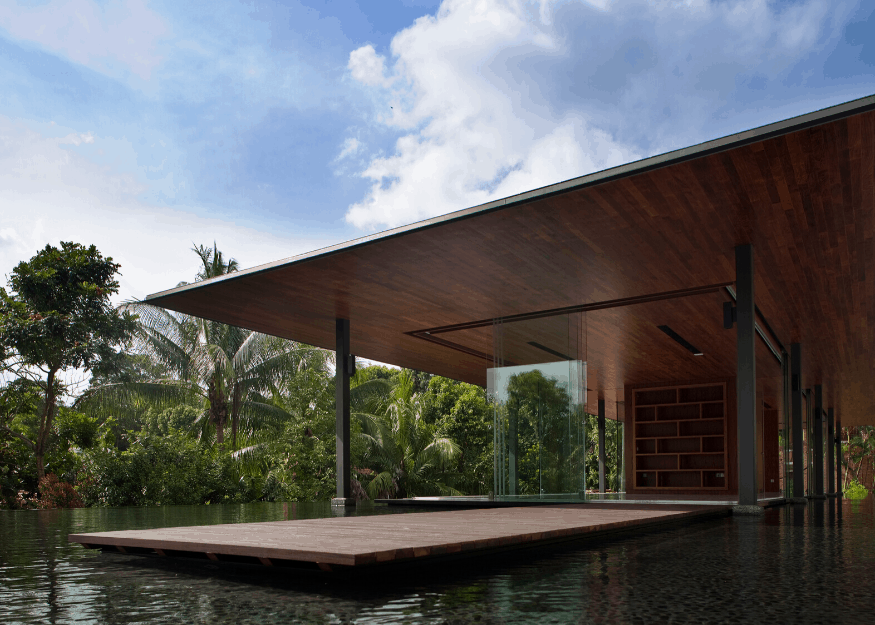
I visited a friend’s house the other day and I didn’t know she lived in a large property. I walked in and everything was very simple. The living room had one sofa, one lamp and the place looked so much more elegant for it. There was no additional adornment. In fact, she said to me that her sofa allows her to look at her plants. Her plants were her luxury, not the sofa.
In materialistic Singapore, it’s not what you have but what you don’t need that makes you happy.
Cecil Chee
Blvd: Your dream home looks like…
Cecil: A Geoffrey Bawa-like home in a tropical getaway. I want to open my windows, see coconut trees… Sit in a verandah and watch the rain with my family. That’s my kind of house. There’s so much spirit there.
Robin: I am more particular with the site than the physical house. I am an introvert so my dream house will be up in the mountains where it’s quiet and peaceful. But being a realist, I do not dwell too much on it.
First published in February 2020.
Go further with Wallflower Architecture + Design.
Where to now?
