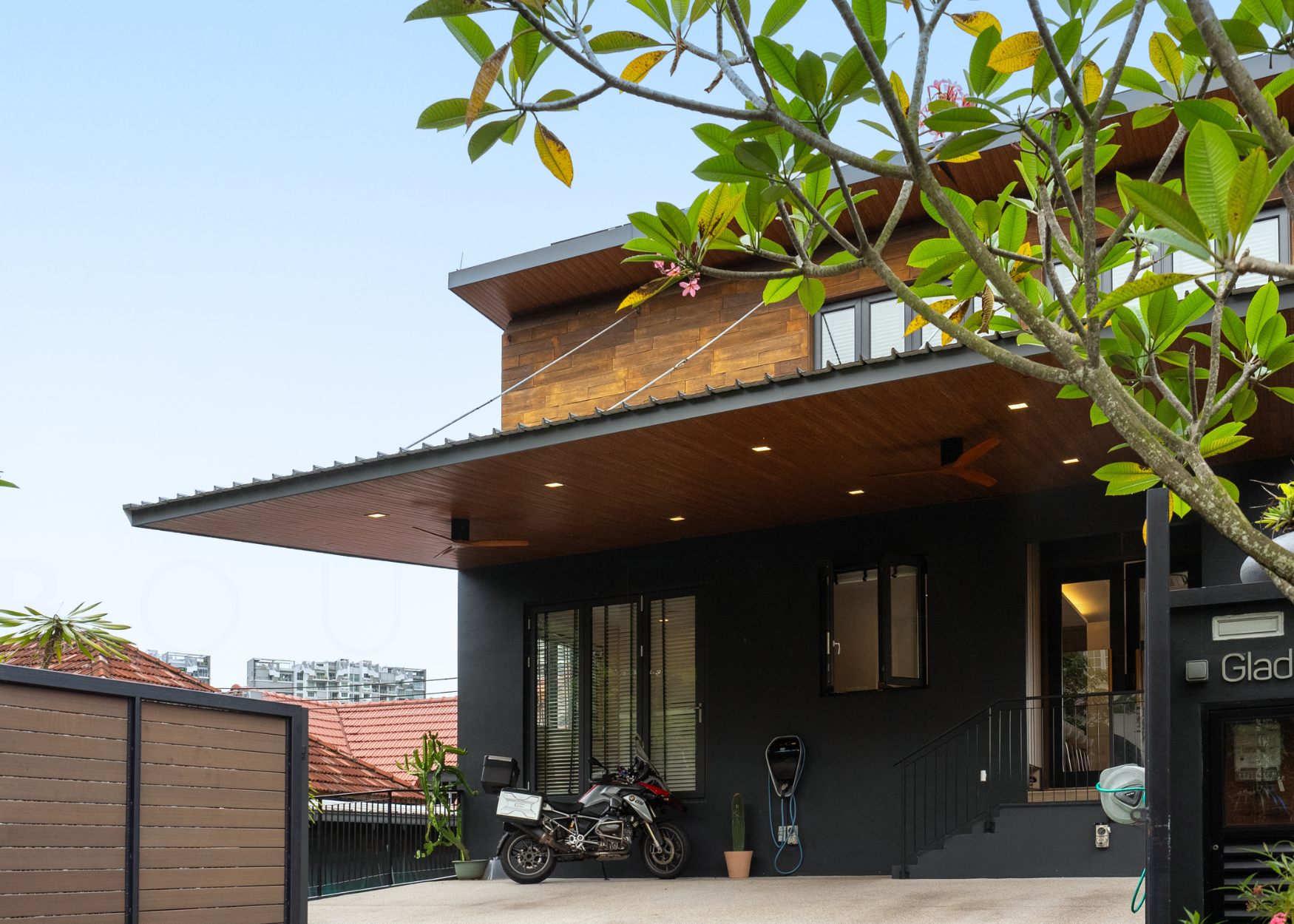Moon landing: Cher Ming Tan of Ming Architects walks us through Chord House
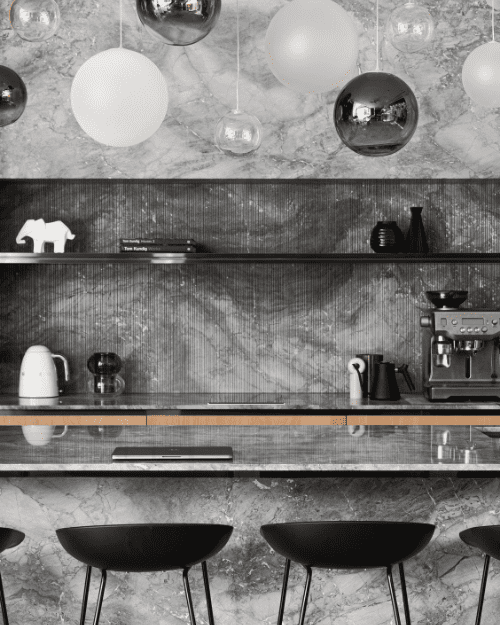
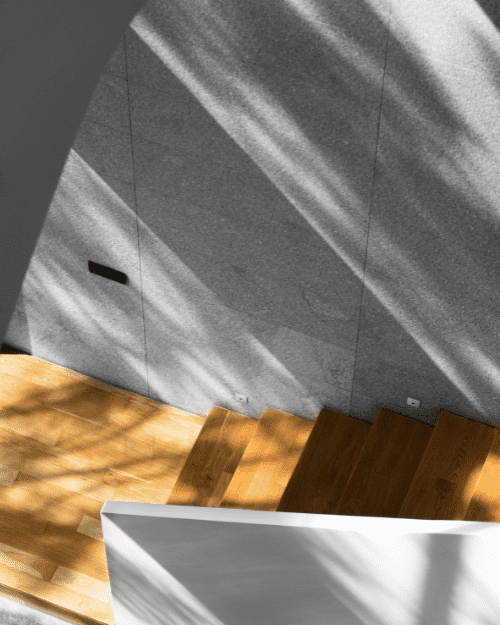
When texture does the talking
The owners gave Tan free reign, including the choice of materials, finishes and colour palette. And the layers of granite, light grey and ash warrant a closer look: starting with the natural veins in the stone and sensory finishes. “The use of tactile materials was intentional,” he says. “We explored sandblasted oak doors, serrated and chiselled marble in the kitchen, and blackened stainless steel trims in a hairline brushed finish.”
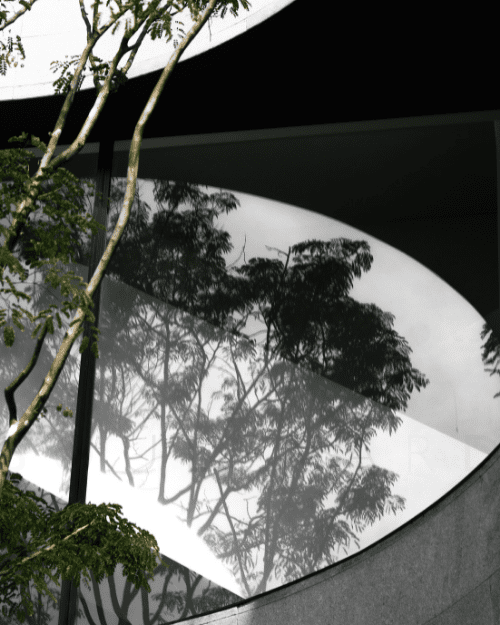
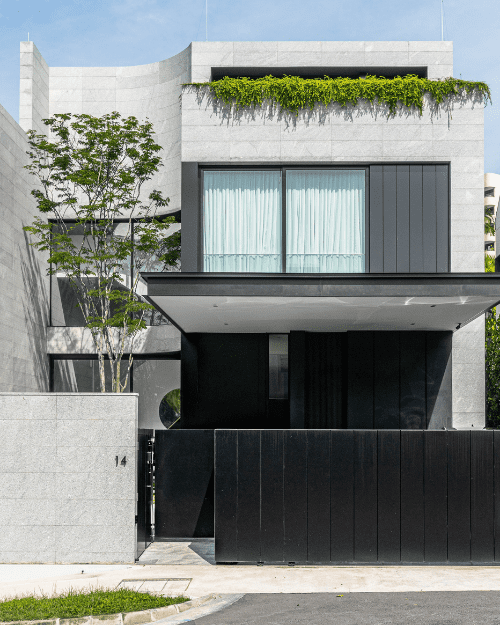
Heavy on stone, high on curves
The mission was to create a contemporary family home that provided the luxury of peace and privacy in a popular area. “The courtyard was conceptualised as a means to create inward-facing views, and to introduce light and ventilation without sacrificing privacy,” explains Tan. “This was expressed in a sculptural curve on the building’s facade, which makes a statement piece for the architecture.”
“It was important that the whole palette of materials could be touched, not just seen.”
-Cher Ming Tan
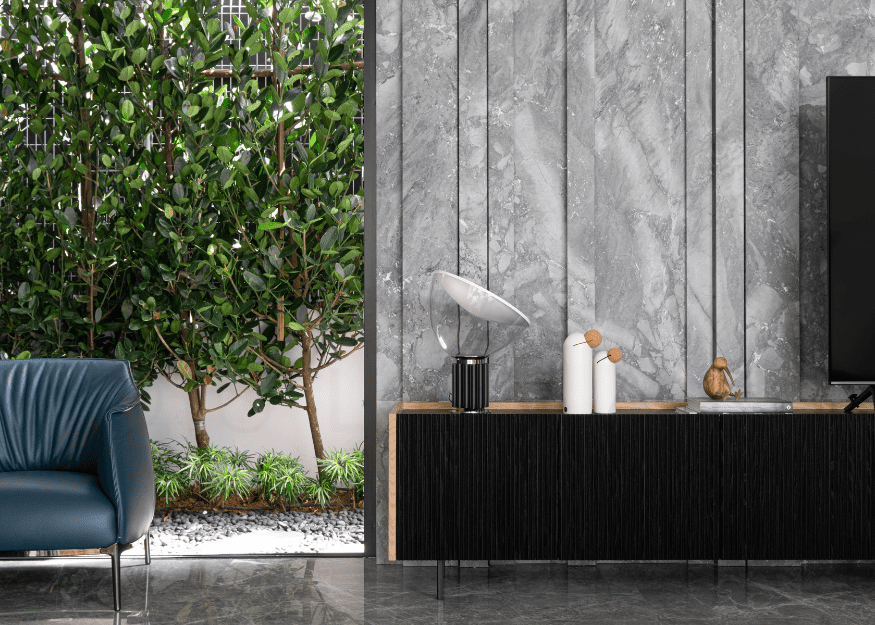
Life finds a way
The space seems almost reverently designed around a slender, seven-metre-tall Caesalpinia tree, but surprisingly, the courtyard was designed first and after a long search, the perfect tree was sourced as the final touch. “Our vision for the courtyard was to cradle and nurture a tree that would provide foliage views from the first and second stories,” says Tan.
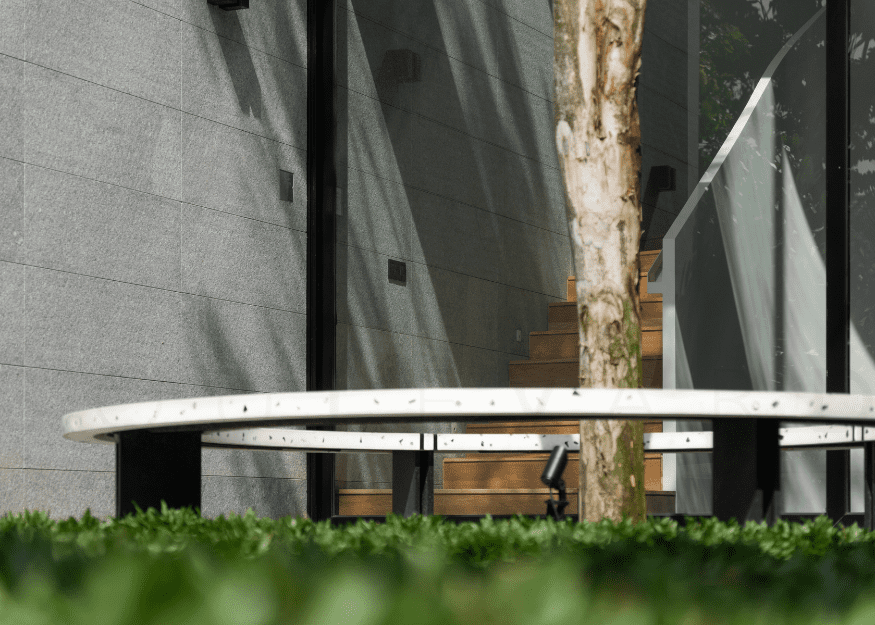
Go further with Ming Architects.
Where to now?




