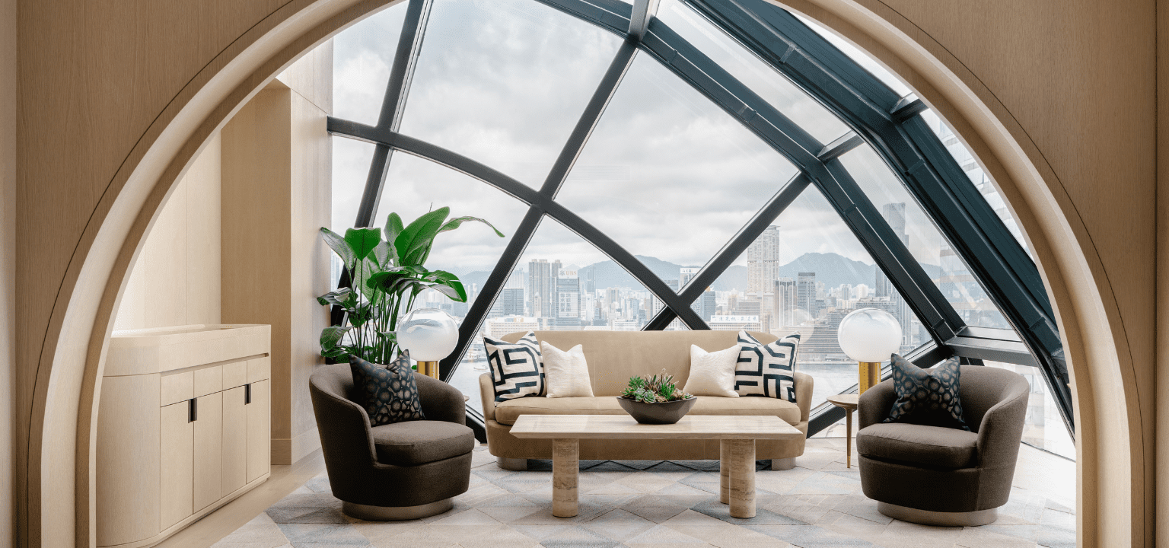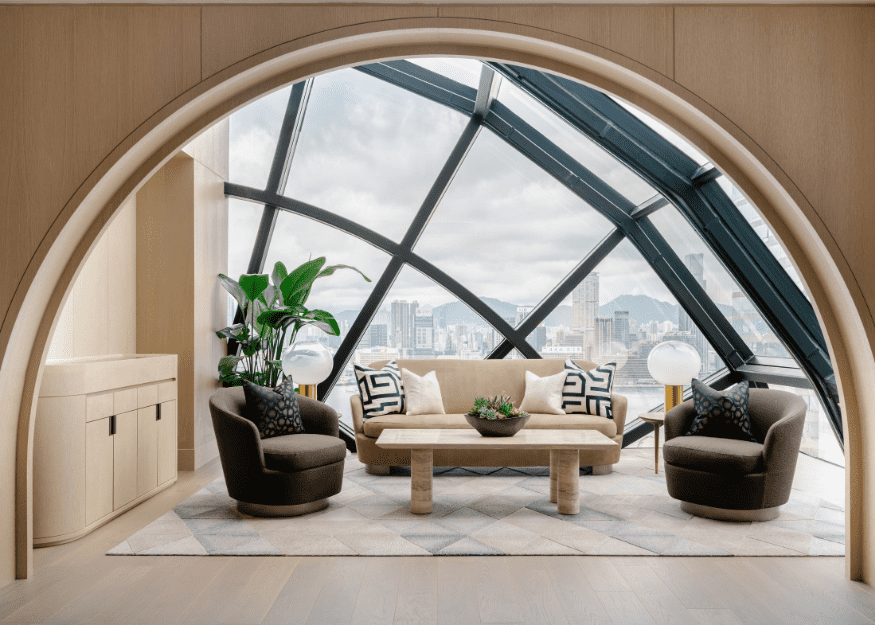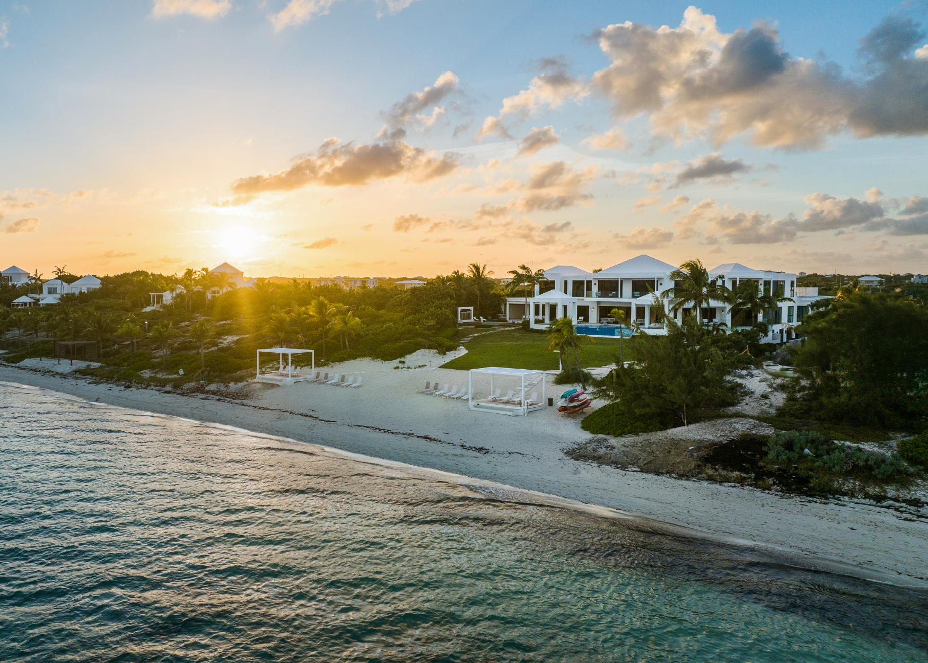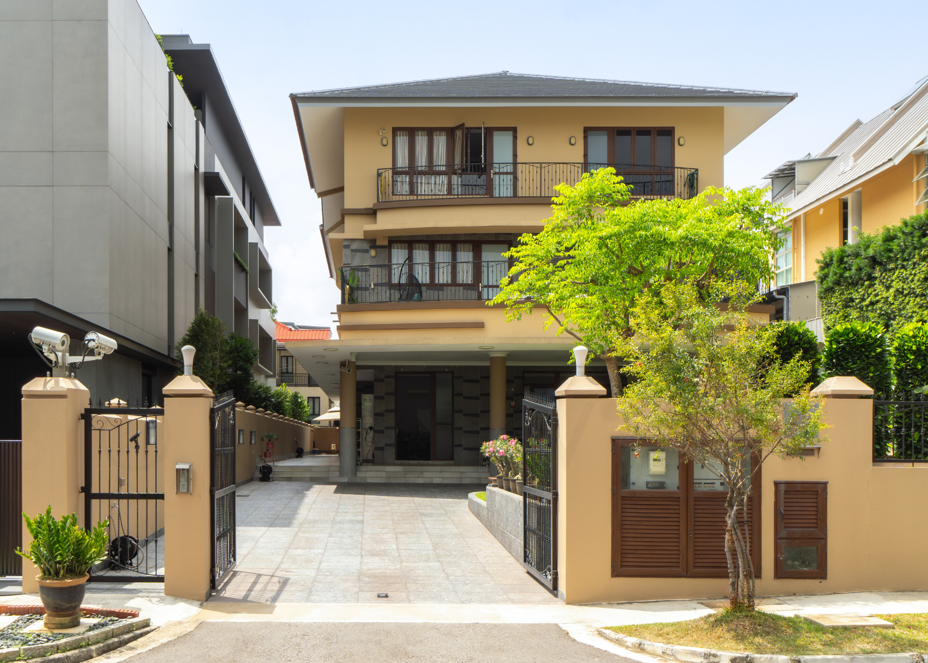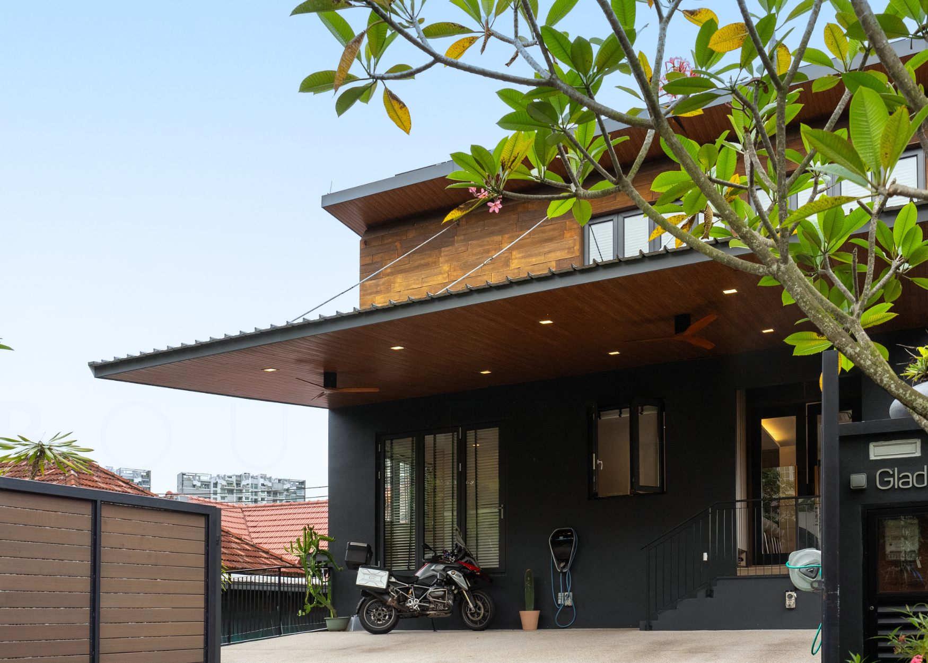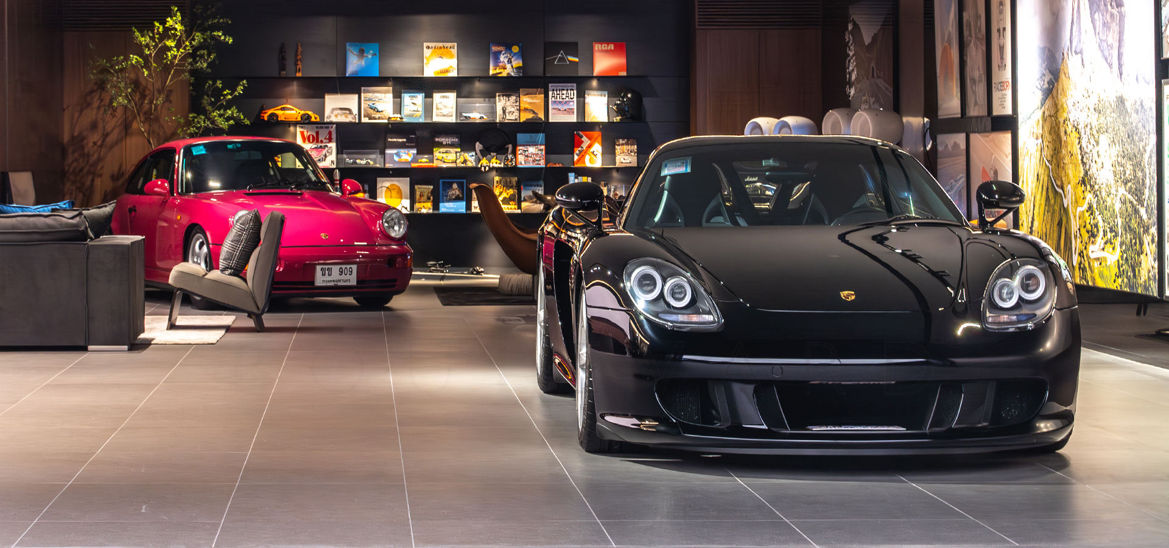Every piece is a process: Brewin Design Office founder Bobby Cheng talks through his approach to truly bespoke design
By Hamish McDougall
“Everything is customised, to some extent, whenever a designer works on anything,” says Bobby Cheng. “But for me, when pieces become one of a kind, and created for the context and purpose of one particular project, and when we labour through it as though it were a project in itself – at that point, I would dare say there is a bespoke nature or process.”
That the founder of Brewin Design Office is almost hesitant to describe his work as ‘bespoke’ speaks volumes – albeit not about his work, which we dare to say is decidedly bespoke. Cheng talks with such absorption – about the delicacy of Brazilian rosewood, the two-metre clearance required by a foyer console, the lacquered but not smooth finish acquired by high-gloss car paint – that the lengths to which he and his team go almost seem lost on him, as if they were simply par for the course for any renovation. And indeed they are, for Bobby Cheng.
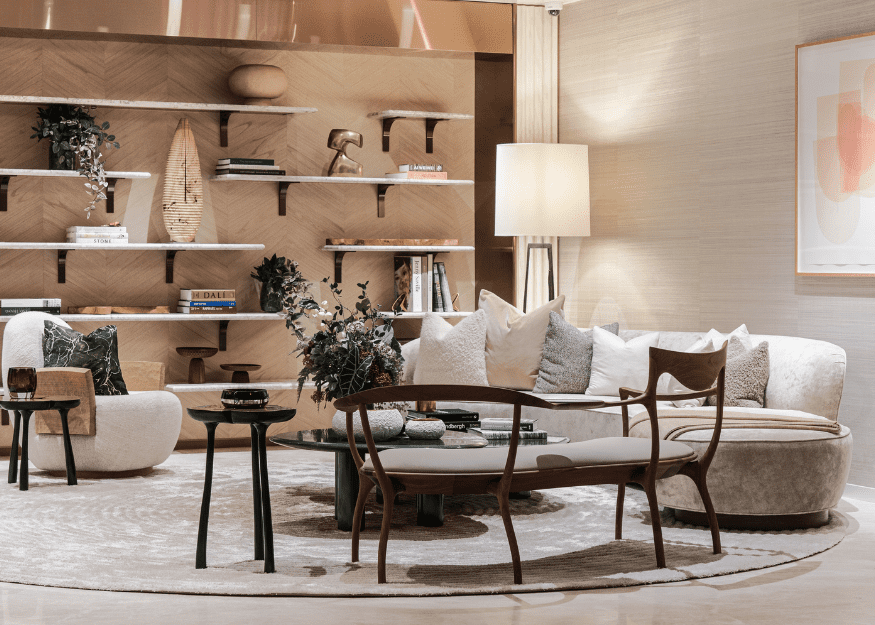
The Brewin portfolio ranges from homes and hotels to restaurants and offices, and one after another the various spaces present a sophistication, poise and allure, and yet also a sense of warmth and welcome. They come together with an effortless harmony that belies the fanatical attention to detail underpinning their creation – the rigour and finesse that could only be sustained over year-long projects by an equivalence of passion. A Herculean labour of love.
It’s all on display in Brewin’s work in progress for a penthouse at Four Seasons Private Residences. “It’s perhaps more lavish than we would normally do, and the idea was not to be too ostentatious. It’s a little bit pared back, but with no lack of richness.” Cheng says. “I try to be malleable, but I’m glad, I’m grateful when the Brewin DNA shows through.”
The double-volume foyer and formal lounge deliver on the client’s inclination towards a grand Renaissance aesthetic (“he would visit Florence with his family over Christmas and come back with a limestone bust”). But it’s tempered by the textural Venetian stucco walls; the stately marble inlay flooring gives way to the warmth of dark-oak timber floorboards; and the central sofa is a mid-century-inspired bench chair by Espasso – injecting rattan and tapered legs where one might otherwise have found sumptuous mounds of leather.
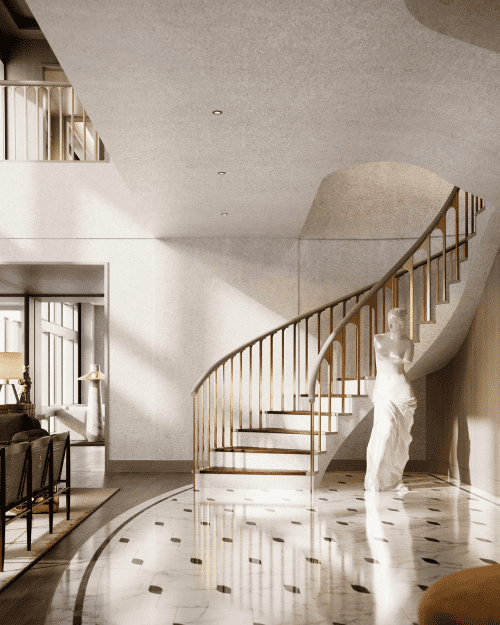
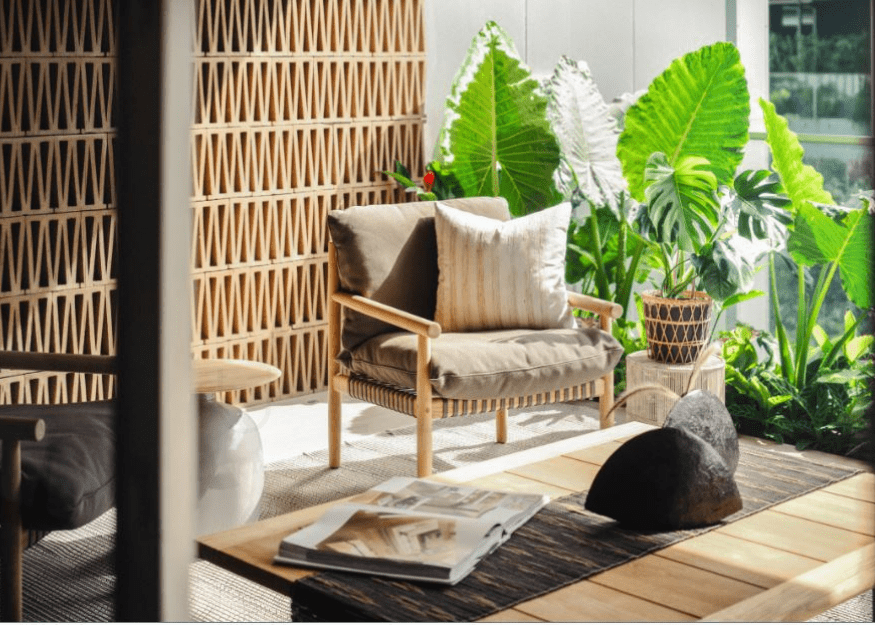
And then there’s the knockout sweeping staircase and sculptural gallery landing: “We kept the structure of the staircase, but we really made an effort to redesign the railing,” says Cheng. “The stems are metal, with a slight curvature on the top, and the handrail is a solid white oak.”
Cheng’s near-obsession with materials and craftsmanship is heavily influenced by his five-year stint in New York at Tsao & McKown Architects. “Calvin Tsao had a passion for exposing his team to the arsenal that Manhattan was for this kind of industry. You could go to the depths of Brooklyn to find a glassblower, or somebody who could really work with metals and bronze. You had these boutique hotels by Ian Schrager referencing a sort of cast-iron period that Manhattan grew from in the ’60s. That kind of skill set and that artisanal quality were very much the world of New York.”
A further four years in Paris working for Jean Nouvel – immersed in museums and antiques – cemented a next-level approach to the procurement side of Cheng’s design practice. For the signature show suite in the completed Eden at Draycott condo, with its irregular, quasi-pentagonal living and dining spaces, every piece was a process.
“I look at projects like Eden as a collection or collage of many smaller projects.”
– Bobby cheng
“There are things that are not strictly bespoke,” Cheng comments, “but even so, we want to make sure that there’s the right spacing between pieces, that the leather of the two ‘Pelican’ chairs by Finn Juhl works against the travertine. The standing lamp required hunting through 1st Dibs and finally finding a dealer with a couple of these lights that had been refurbished from the ’80s.”
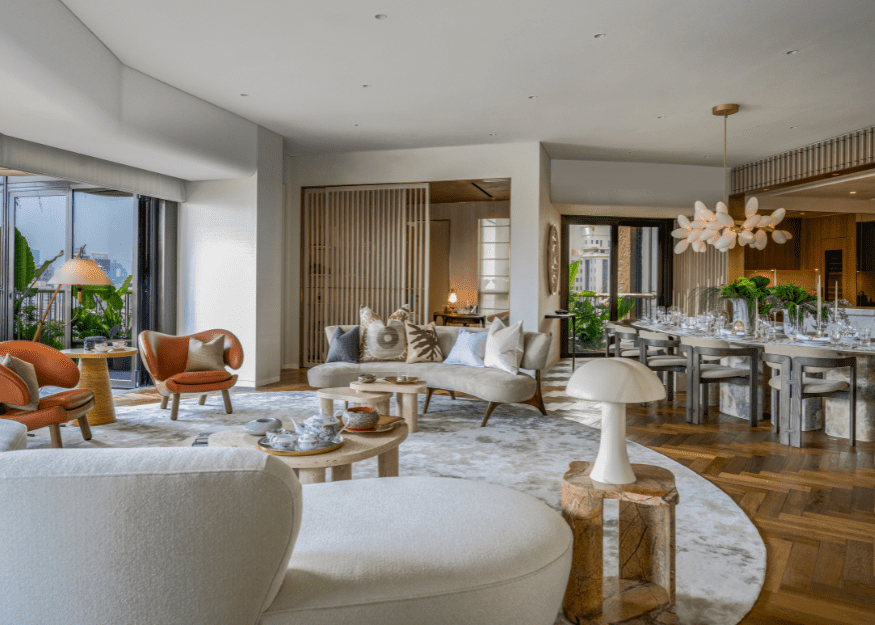
Cheng agrees that it’s a bespoke process – “because of the effort, because of the passion behind it” – but also, more strictly speaking, because a large share of the space and the pieces was specifically commissioned for the project. The “amoeba” shaped travertine coffee tables were born out of the irregular living space and the curved sofas it necessitated. The four- metre, five-sided, seven-legged sectional dining table in onyx marble replicates the asymmetrical footprint of the dining space around it.
“Any other kind of rectilinear table would have looked out of place,” says Cheng. “We wanted something long enough to seat six on each side. We wanted it to come across as organic in its lines as well as in its materiality. We also wanted a kind of dining experience that you find in Europe, especially in Spain, when people are celebrating things, close together, with warmth and company, which you really lose with these extra-long, extra-wide tables.”
And then: “We wanted to make sure that it could go up the elevator.”
The walls, too, come in for the bespoke treatment – perhaps due to Cheng’s apparent horror of white emulsion expanses, but moreover as yet another canvas for ambiance and materiality. The long feature wall in Eden’s living-dining comprises a backdrop of Maharam fabric wallpaper with timber-veneered fins held in place by custom stainless steel bronze brackets, and set above a metallic skirting board. (Is it any wonder that Cheng looks at projects like Eden “as a collection or a collage of many smaller projects”?)
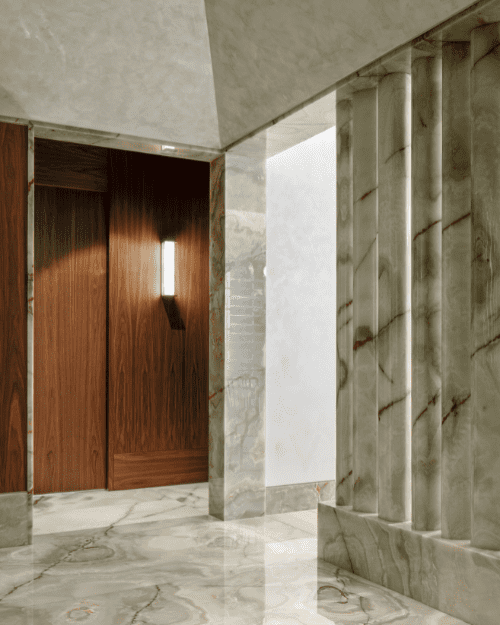
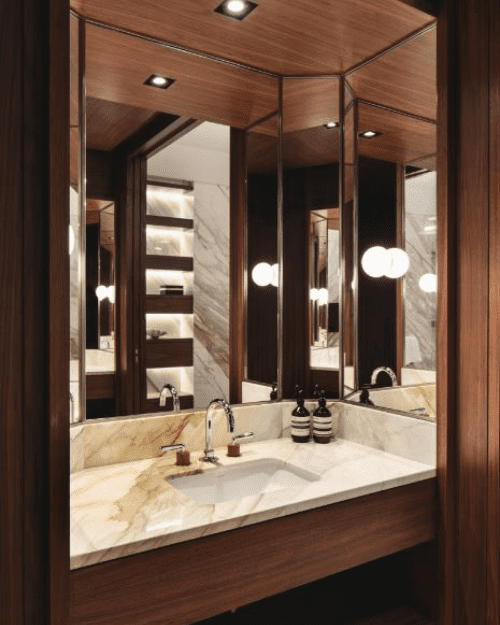
A four-bedroom simplex at Nassim Park Residences comes in for a similar, but also wildly different approach: “Where we really wanted heavier texture was on the balcony outside, and so we used a terracotta brick by Patricia Urquiola almost like a kind of wall finish.”
Cheng’s bespoke textured walls serve not only for aesthetic effect, but also to shape experience. This is nowhere more apparent than in the foyer of the same Nassim Park Residences apartment, where a showstopping row of green onyx columns carves out a private and arresting arrival space from the living room beyond.
“The green onyx foyer is very much a dramatic space, and when you come into something theatrical like that, there is an accentuation, a moment of pause,” says Cheng. “My mentor, Calvin Tsao, taught me this ability to combine set design with architecture – which are really polar opposites. Architecture is process oriented, serious and very much about designing permanence. Whereas set design is for one season, one stage, and then we tear it apart.”
“It’s that merger of putting on an architect’s hat, thinking about things spatially and then referencing an archive of memory that sometimes just speaks back to me.”
bobby cheng
It’s a theme that plays through many of Brewin’s projects: the architecture of space and the formality of Cheng’s design approach, which come up against the staging – the creation of a world and a moment within the confines of the ‘set’. Back to the Four Seasons penthouse, it’s the theatre of the awe, the formal arrival, the elegantly rounded marble floor giving way to the experience of the living area with its warmer wooden floorboards and tapered, rattan sofa.
“It’s not as planned as I think, sometimes, designers would like to be,” says Cheng. “You have some very rigorous and celebrated designers who only do a specific typology. But I tend to do things in a subconscious way. It’s that merger of putting on an architect’s hat, thinking about things spatially and then referencing an archive of memory that sometimes just speaks back to me.”
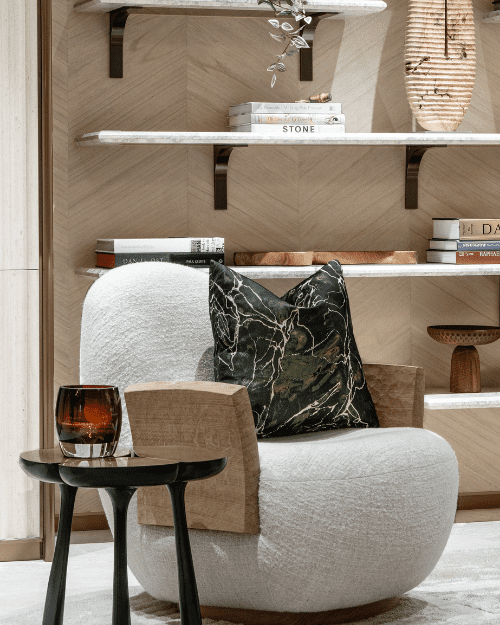
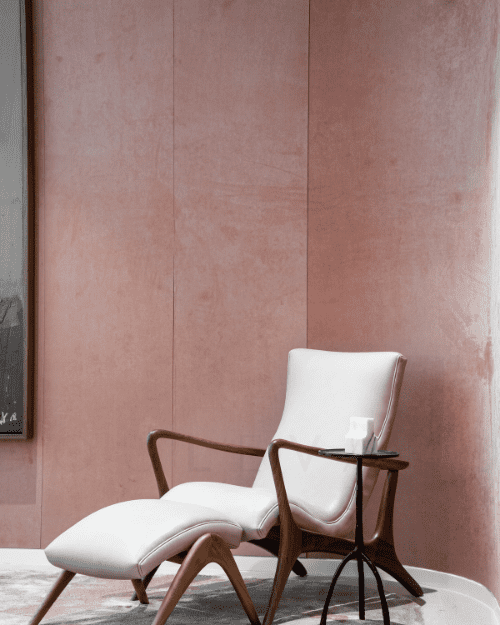
The Park Nova project, for which Brewin has produced all of the interior design, as well as outfitting the three-bedroom show suite, draws on that same reservoir of materiality, warmth and sophistication, but with the added challenge of appointing 54 units.
“This was an opportunity not to be missed, because it was the show suite, and the sales gallery, and the entire building’s interiors,” says Cheng. “All of the more touch and feel items, the kitchen brands, the bathroom fixtures, the common spaces, the lobbies. The scale of the spaces, and how luxurious or exclusive it feels as you walk through. We were able to influence the brand image, the renderings, the graphic design of the signage, even the brochure and the text.”
The Park Nova show suite – with its exquisite custom pearl onyx shelves set against paulownia wood-veneer marquetry by Maya Romanoff, its hand-carved armchairs and custom bathroom counters in polished Negro Emilia stone – presents one of few opportunities to experience Brewin’s residential design, short of an invitation, or a commission. That may be about to change, however, as Cheng has just begun exploring a line of furniture based on Brewin’s bespoke pieces – but then of course they’d be more ‘customisable’ than, strictly speaking, ‘bespoke’.
Go further with Brewin Design Office.
View the Park Nova show suite by Brewin Design Office.
Where to now?
