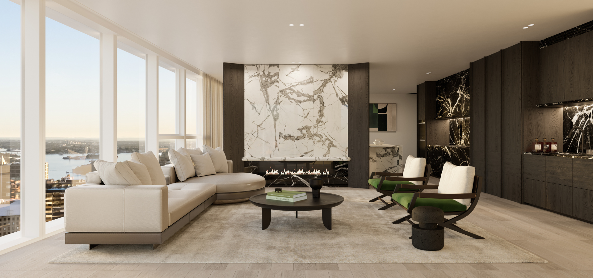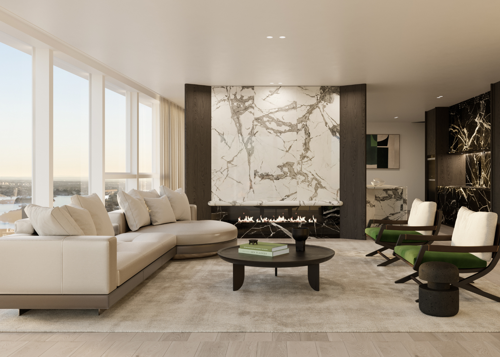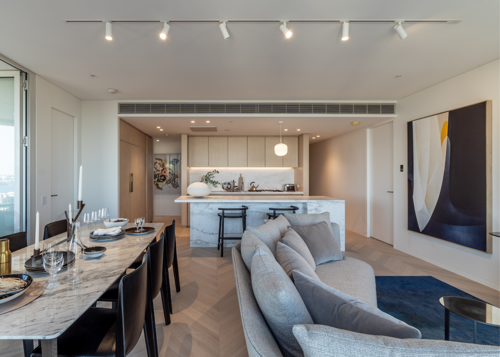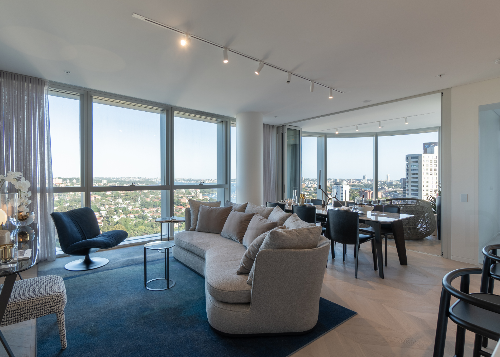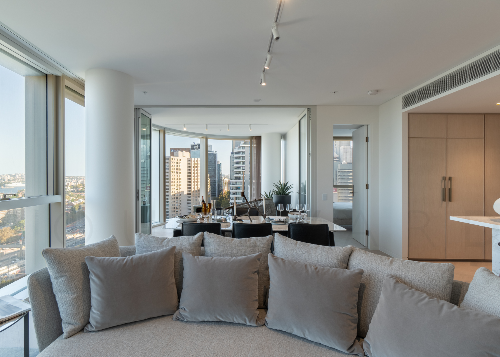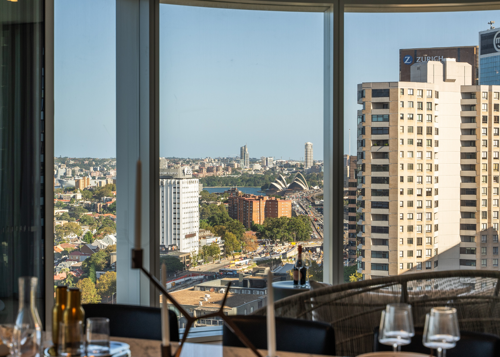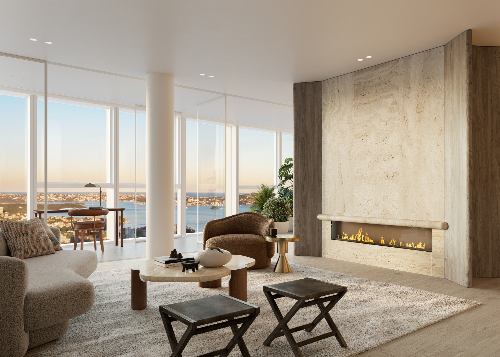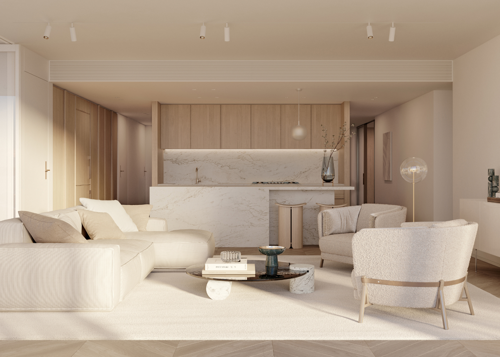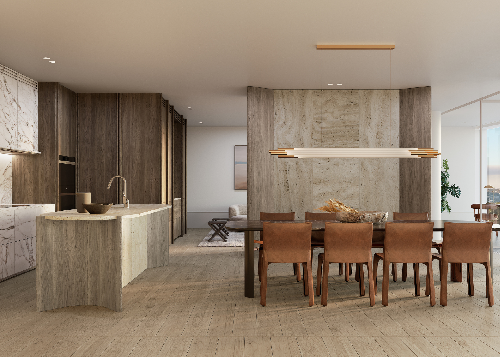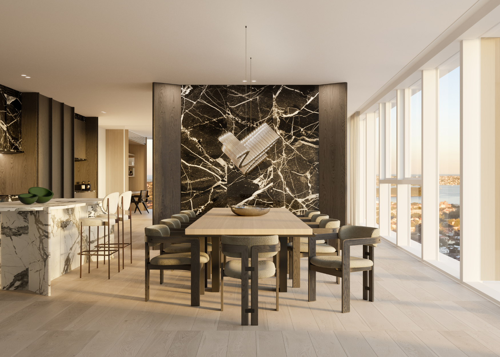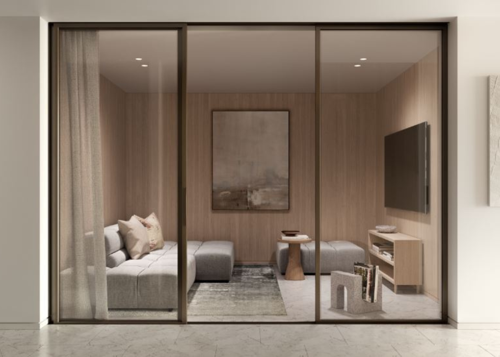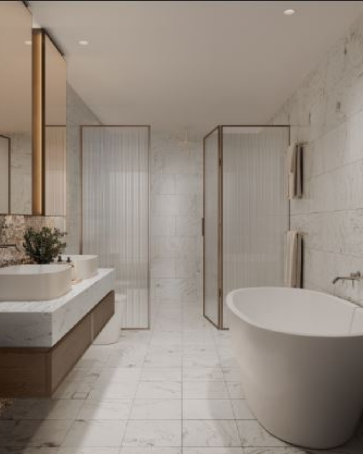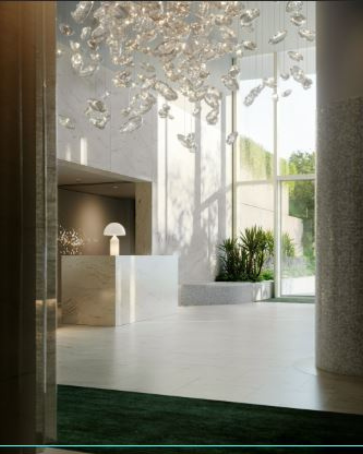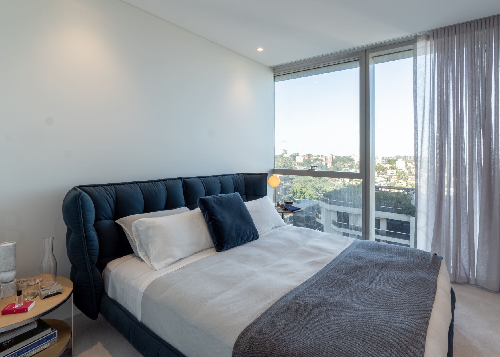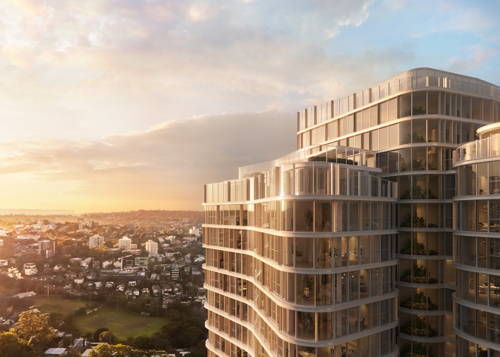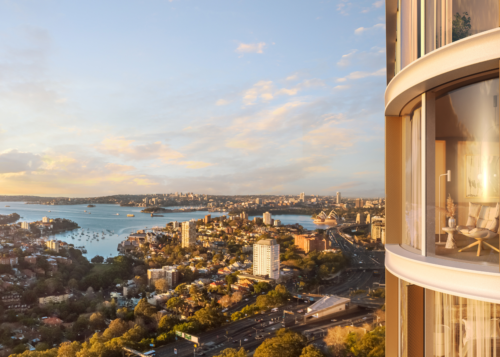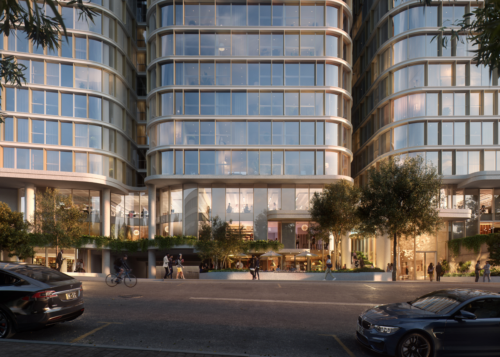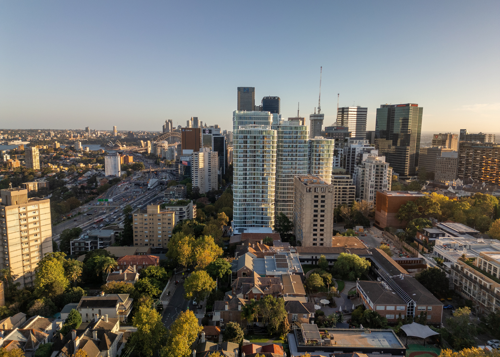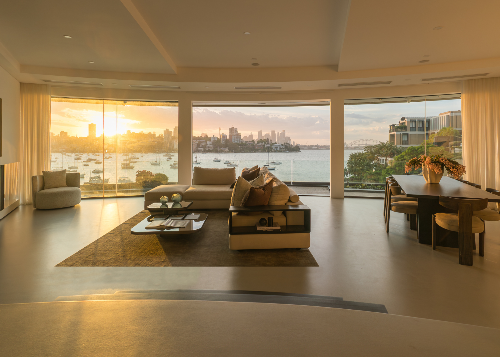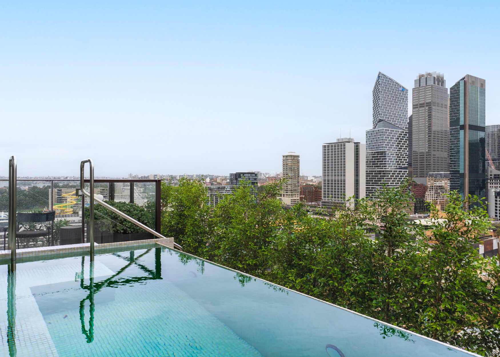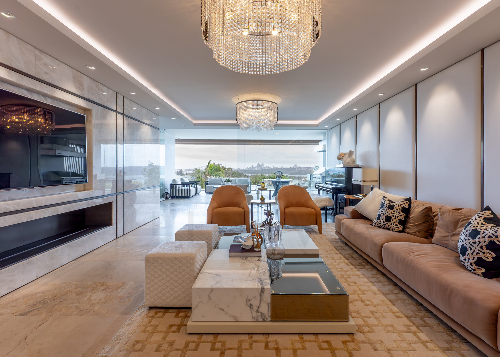Amenity-rich condos, Aura, North Sydney
NSW, AU
Condo | For Sale
Jerry Chan, Aqualand
Elevating harbourside living in North Sydney, Aura is a design masterpiece by award-winning architects Woods Bagot. Its series of refined residences spanning one to four bedrooms are decadently sized, with luxe finishes by Richards Stanisich interiors. The panoramic harbour and district views are absolutely breathtaking.
Aura by Aqualand condo key features
- Generously laid out with beautifully appointed interiors
- Natural palette featuring stone, timber & rich marble finishes
- Amenity-rich condo with pool, sun deck, gym, dining & entertainment areas
- Concierge service by Etymon projects
- Onsite retail with dining options nearby
- Adjacent to Victoria Cross Metro Station, opening 2024
- Perfectly positioned to take advantage of multi-billion dollar investments into the North Sydney CBD precinct
Enquire today
Book your private viewing or live tour of this standout new penthouse.
Luxury properties for sale in Sydney
More luxury properties for sale in Sydney.
