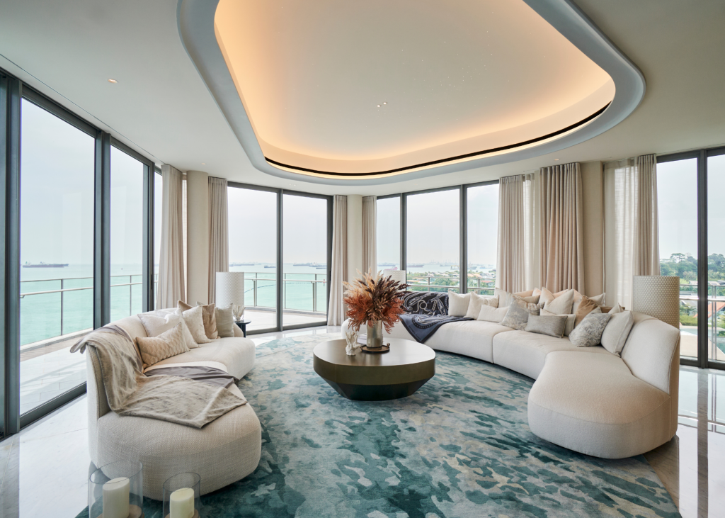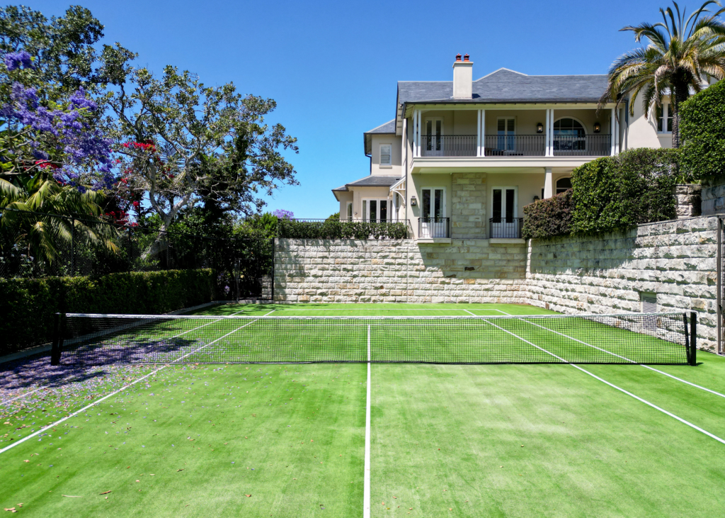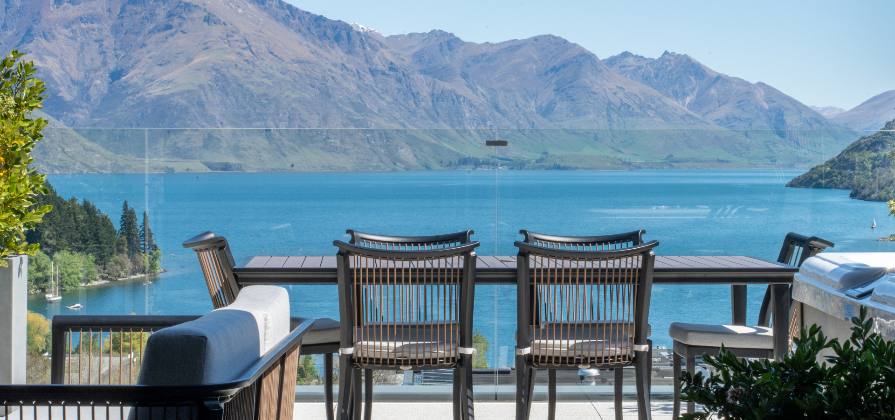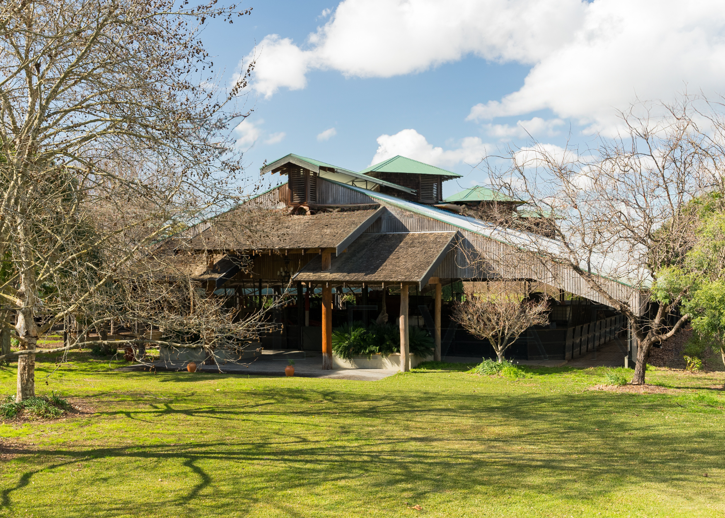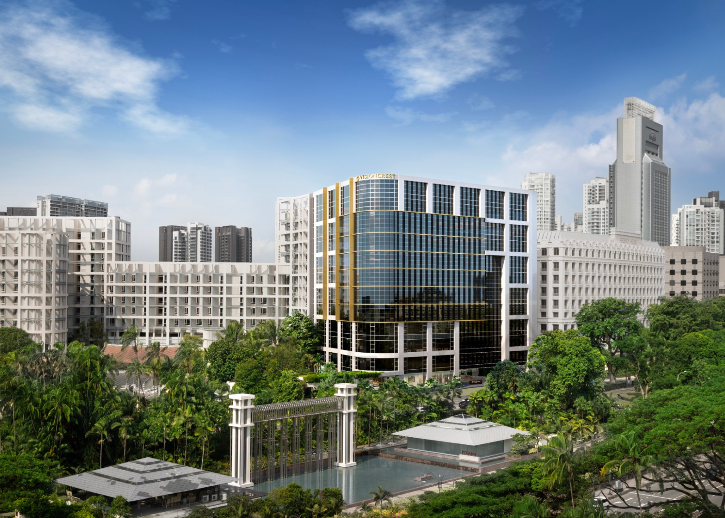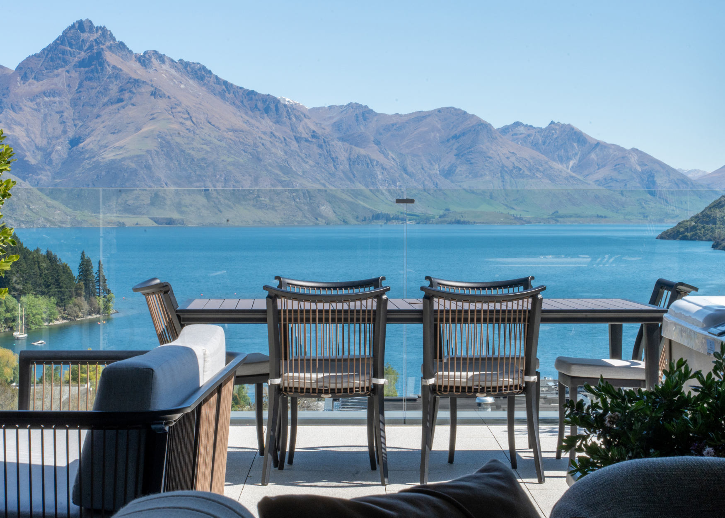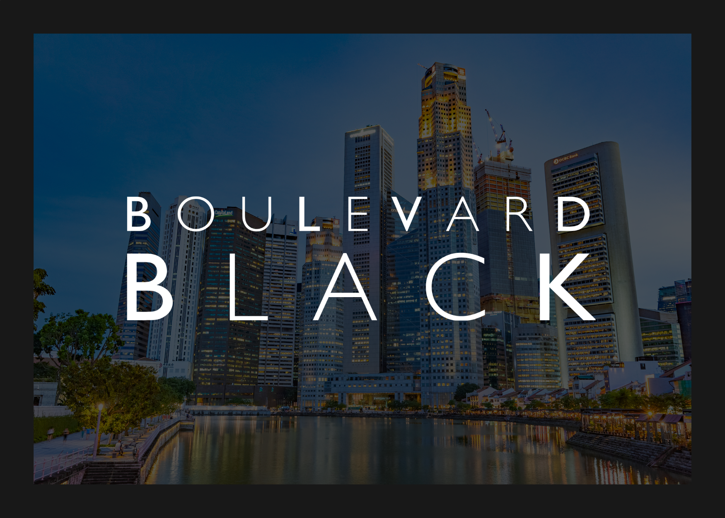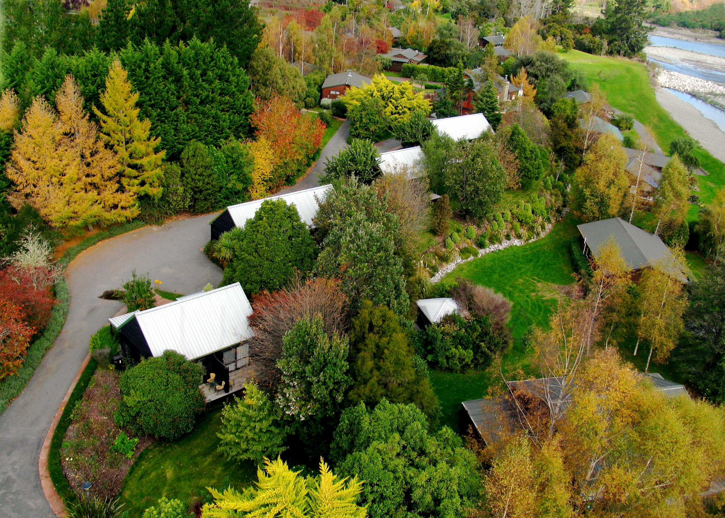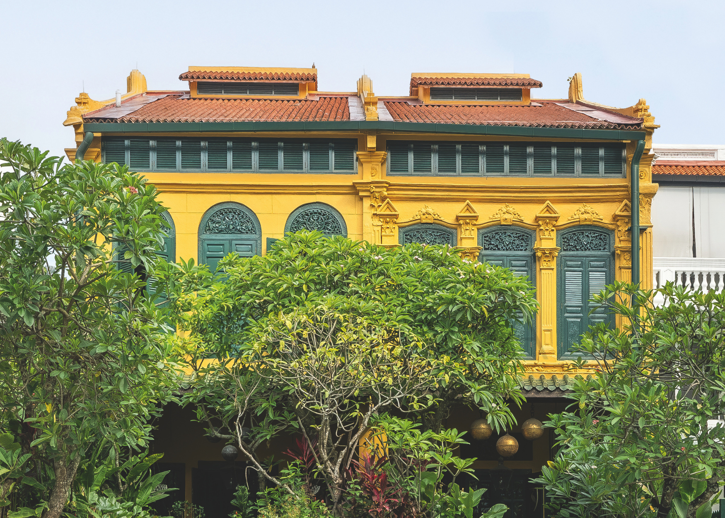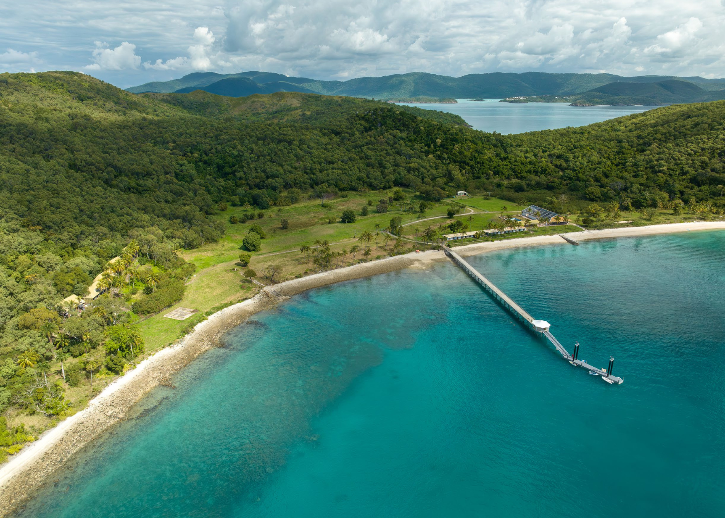Trophy commercial properties for sale
Luxury hotels, stunning heritage properties, ultra-prime offices, private islands, one-of-a-kind development opportunities, and more… Boulevard presents the most coveted commercial properties for sale in Asia-Pacific and beyond.
Enquire for off-market listings and our unique concierge services for buyers and sellers of trophy commercial assets.
Commercial properties for sale
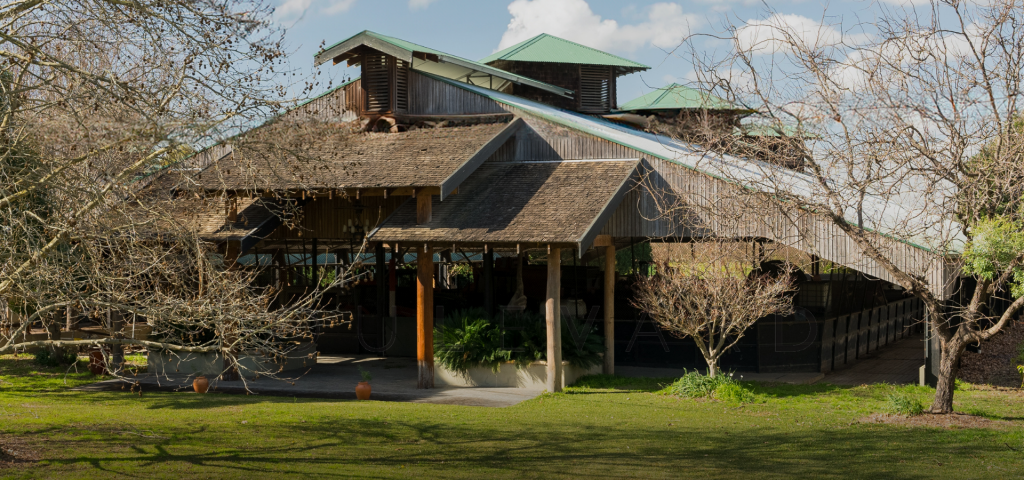
Boulevard Property Concierge
Enquire for the latest pricing, availability and brochures, private viewings and property tours, upcoming and off-market listings, and prestige agent insights into trophy commercial real estate.
More luxury real estate for sale
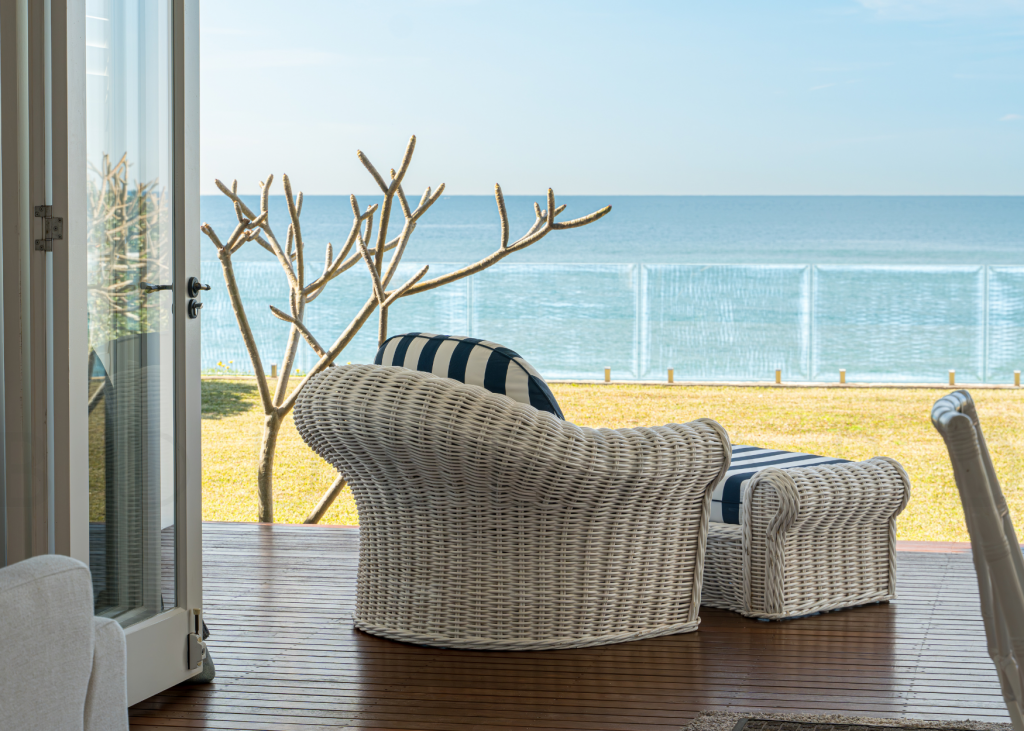
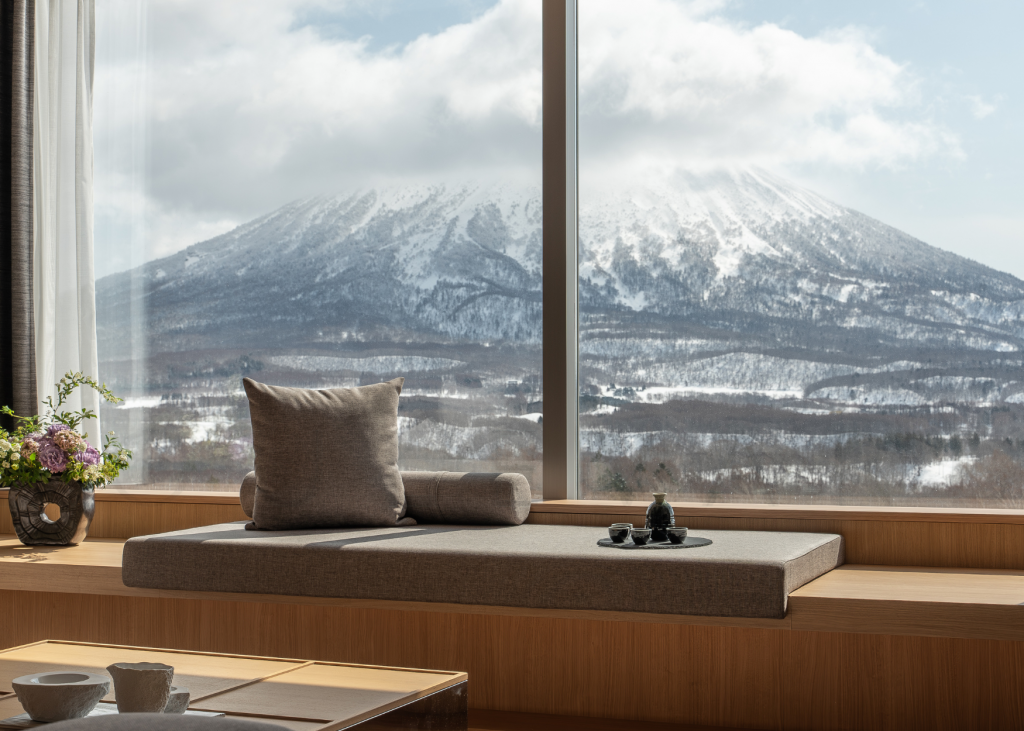
Luxury holiday homes for sale
Sublime beachfront villas, premier ski properties, idyllic country retreats – and so much more…
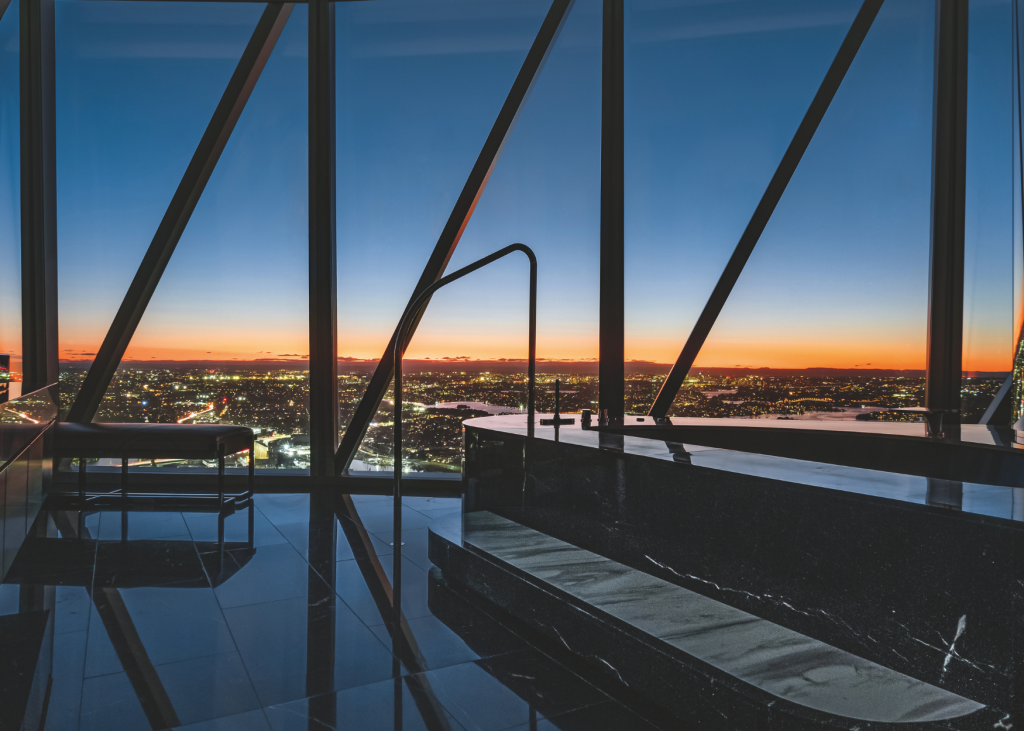
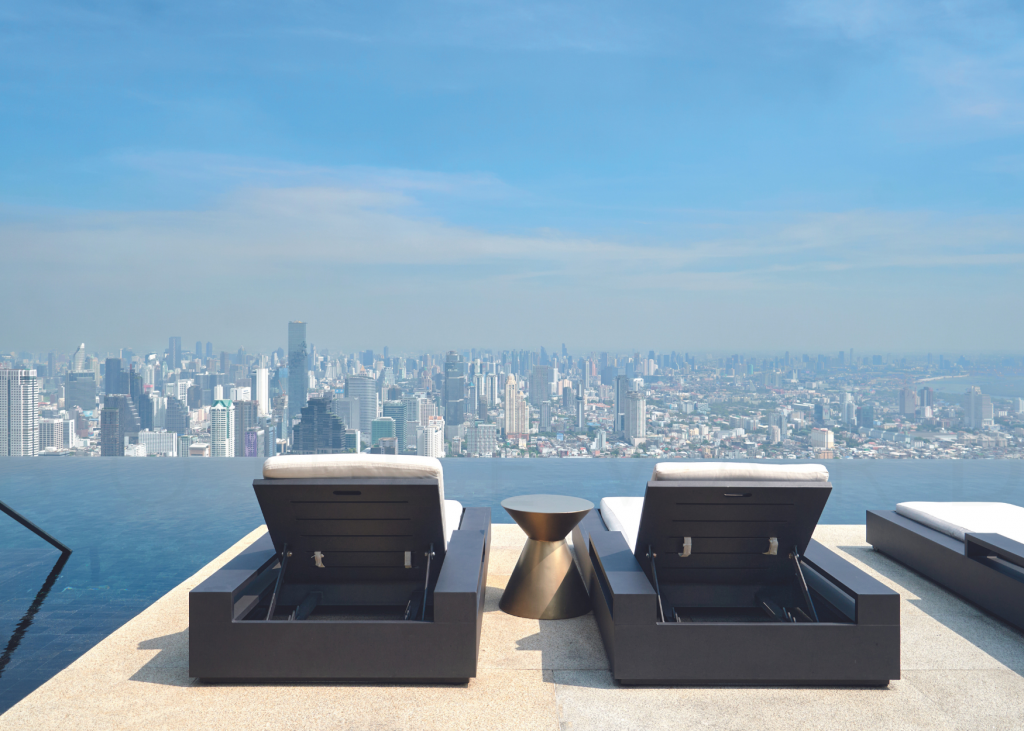
Branded residences for sale
Amenity-rich condos by the world’s foremost design, hospitality, and luxury brands.
