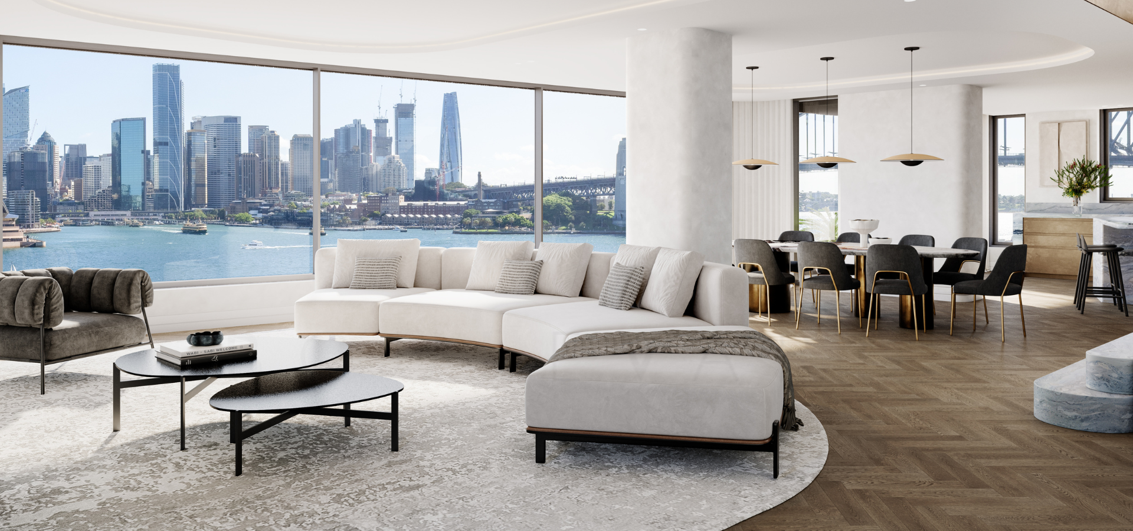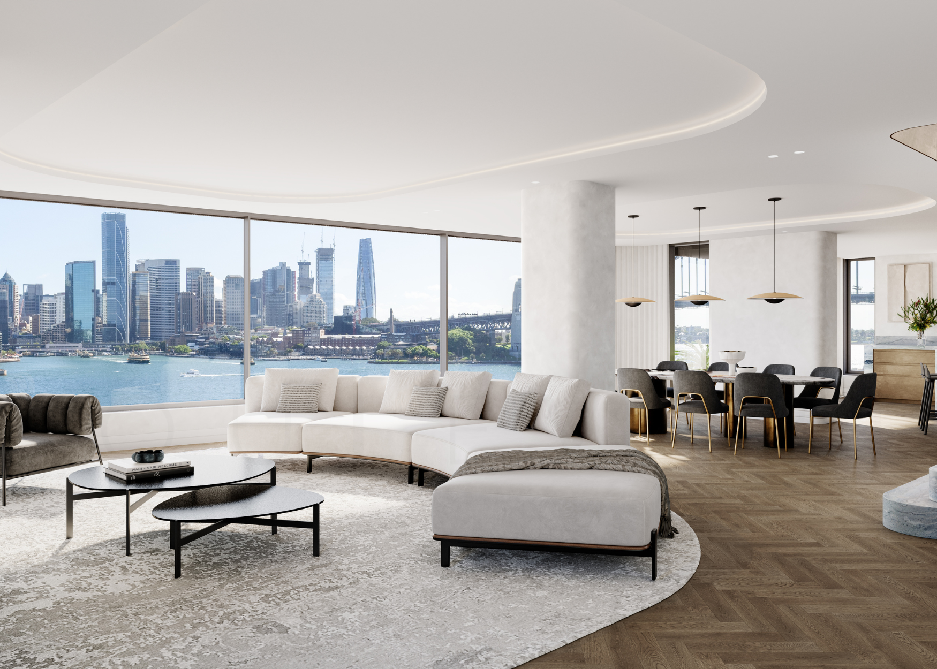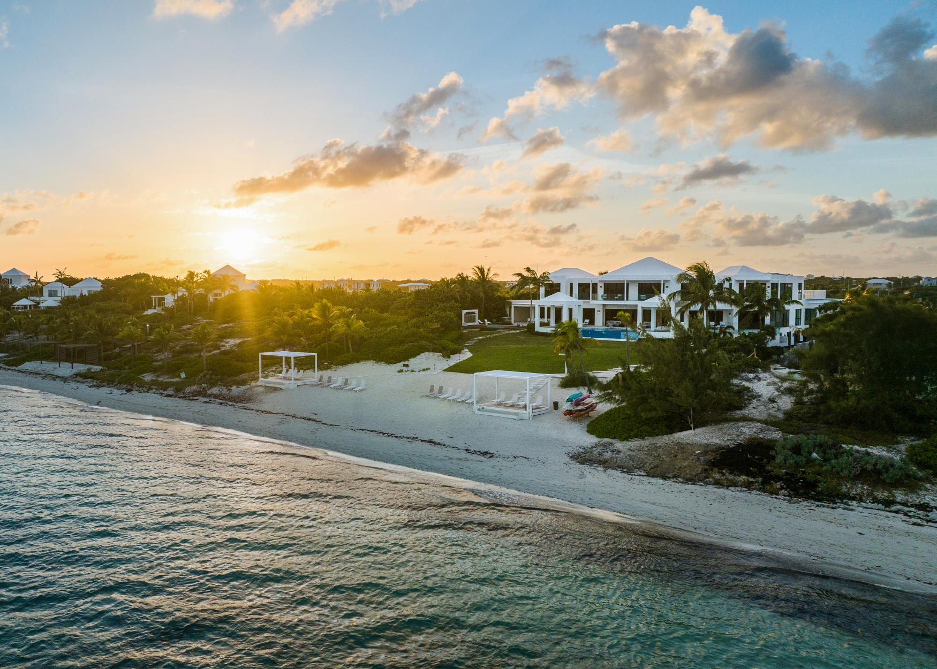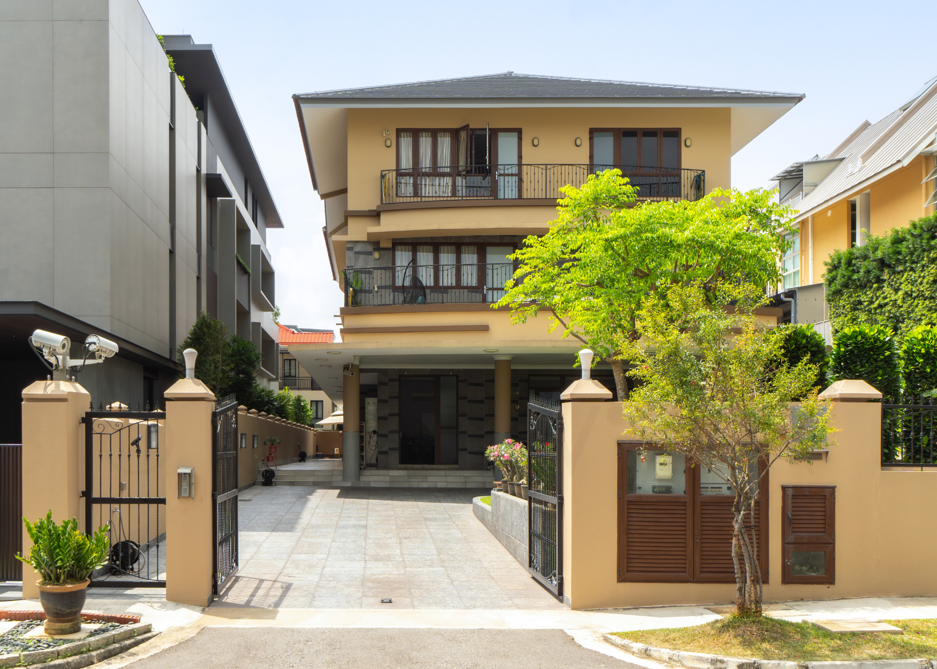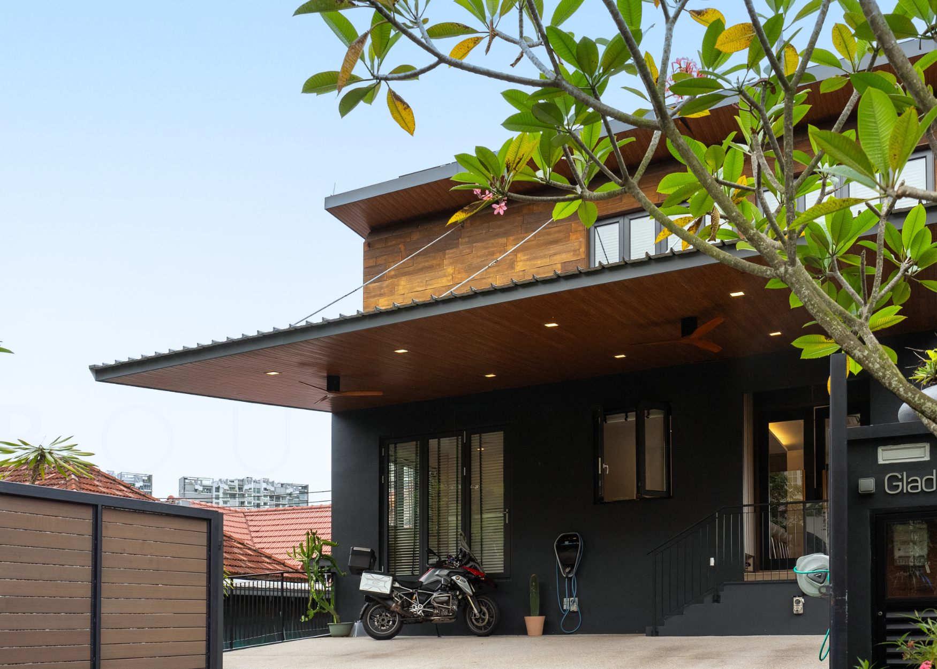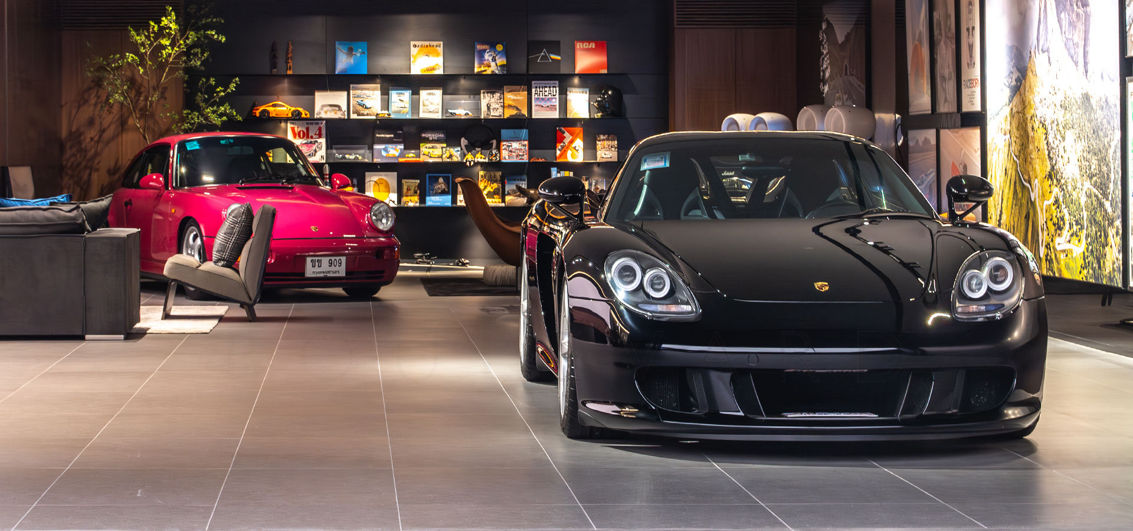The interview: The Stable Group and Levine Vokaberg share the vision and creative process behind Sydney landmark “Waruda” Kirribilli
Few locations in Sydney carry the historical and cultural weight of Waruda Street, Kirribilli—home to both the Governor-General and Prime Minister, and offering front-row views of the Opera House and Harbour Bridge. It’s within this rarefied pocket of the city that “Waruda” Kirribilli is taking shape—an exclusive collection of just seven whole-floor residences designed to offer both seclusion and a front-row seat to the city’s most iconic landmarks. The project involves the repurposing of an existing building, retaining the scale and footprint of the original structure while reimagining it for contemporary living.
In this conversation with Boulevard, The Stable Group’s founders and developers of the project, Ed Horton and Danny Flynn, together with interior designers Ruth Levine and Jessica Heneka of Levine Vokaberg, share the vision, creative process and intent behind this rare addition to Sydney’s residential landscape.
The vision behind the development of “Waruda” Kirribilli
Boulevard: As developers, what first attracted you to Waruda Kirribilli, and what do you feel are the real highlights of the space?
Ed Horton: The location is the standout—the money shot, as it were. To have an opportunity directly opposite the Opera House, beside the residences of the Governor-General and Prime Minister, and overlooking the Harbour Bridge—it’s like looking into the soul of Australia. That felt profound to us, and we saw a chance to create something truly special, worthy of such a setting.
Danny Flynn: There has always been a genuine love affair with ‘bricks and mortar’—people’s deep-rooted trust in physical property as a store of value. When you apply that to Australia, which has a safe economy and stable government, there’s a lot to offer. So the fundamentals of property investment are what drive us.
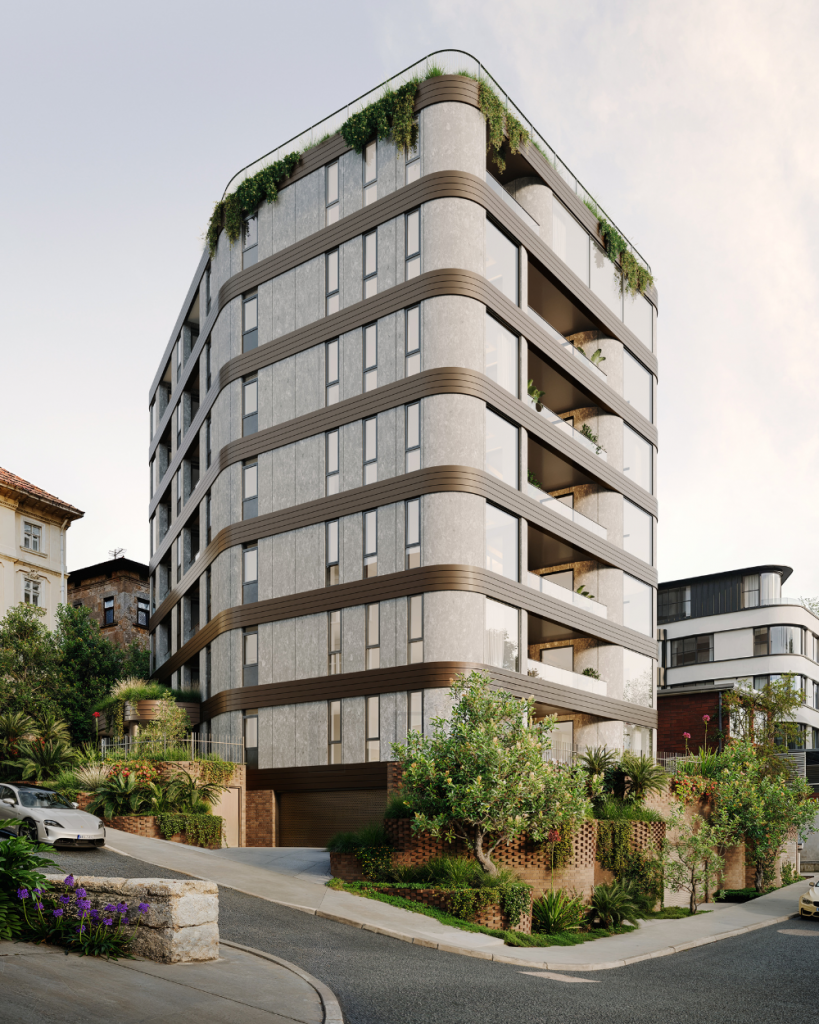
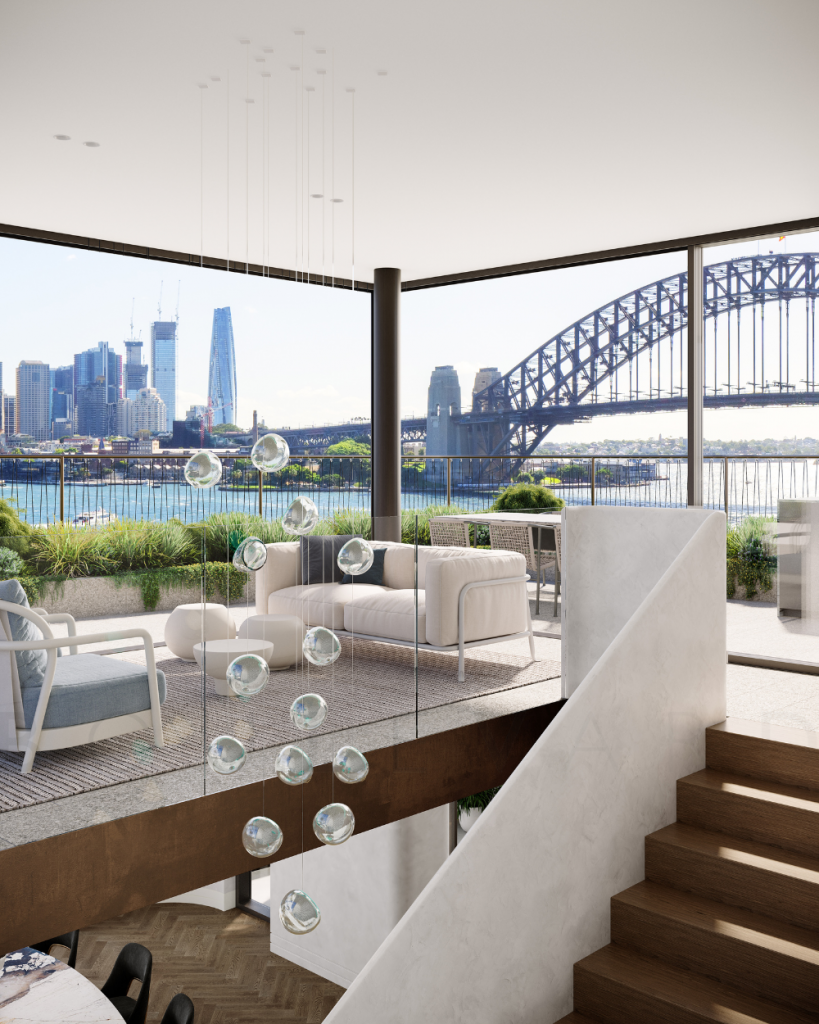
Spanish stone clads the facade (left) and glass walls offer harbour views (right). Artist’s impressions.
Then we ask, what’s iconic? And if you go down that path and look at Waruda’s iconic landmarks, which Ed has already mentioned, it’s remarkable.
Whichever way you look at it, the combination of this location and what we envisioned is pretty special. And when you add that to the enduring appeal of well-located property, it becomes even more compelling. Like a rare watch or a valuable artwork, a home in such a unique setting naturally holds its value—and often grows over time. With only seven residences, that blend of rarity, quality and location makes this a truly distinctive opportunity.
Blvd: How does Waruda Kirribilli fit into the current real estate landscape in Sydney, especially in today’s market where many people are downsizing? What do you think luxury home buyers are looking for now?
Flynn: I’d say it’s less about downsizing and more about right-sizing. I’ve seen this personally with friends going through the process. They may not need the large family home anymore, but they still have practical needs. They want multiple bedrooms when the kids and grandkids visit. So there’s still a strong focus on functionality.
Luxury today isn’t only about premium finishes. It’s also about space, good storage, accessible car parking, and the convenience of being able to walk out the front door to a local village. These elements matter just as much.
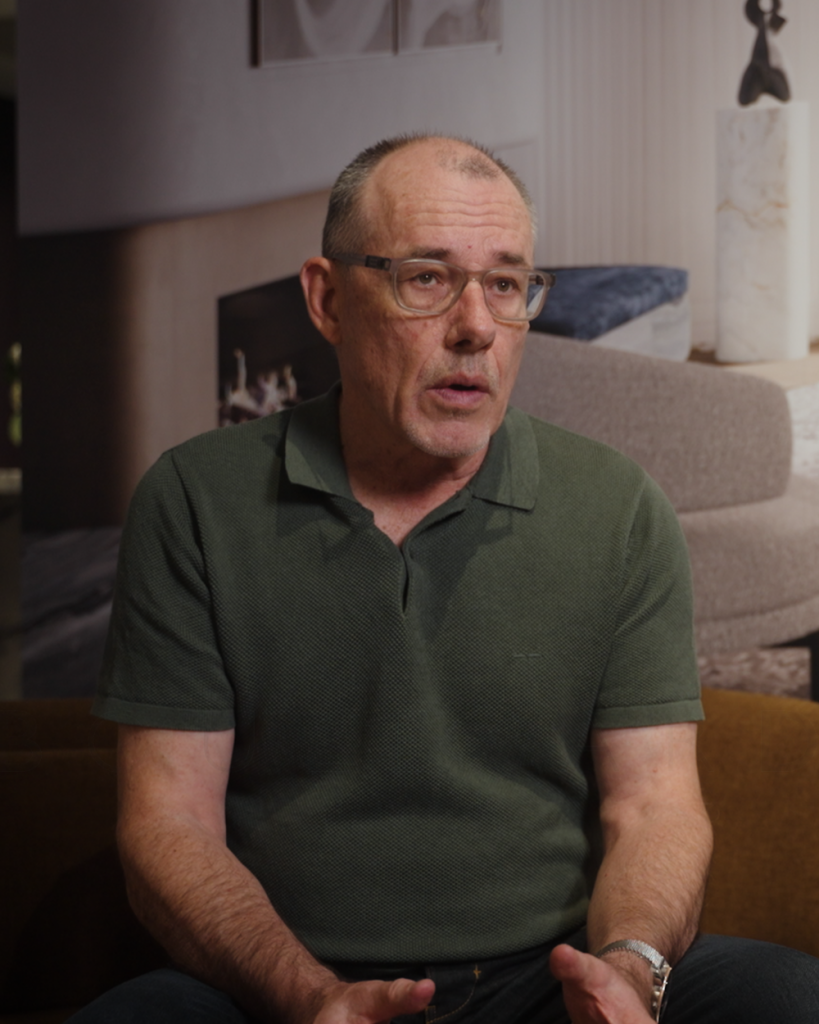
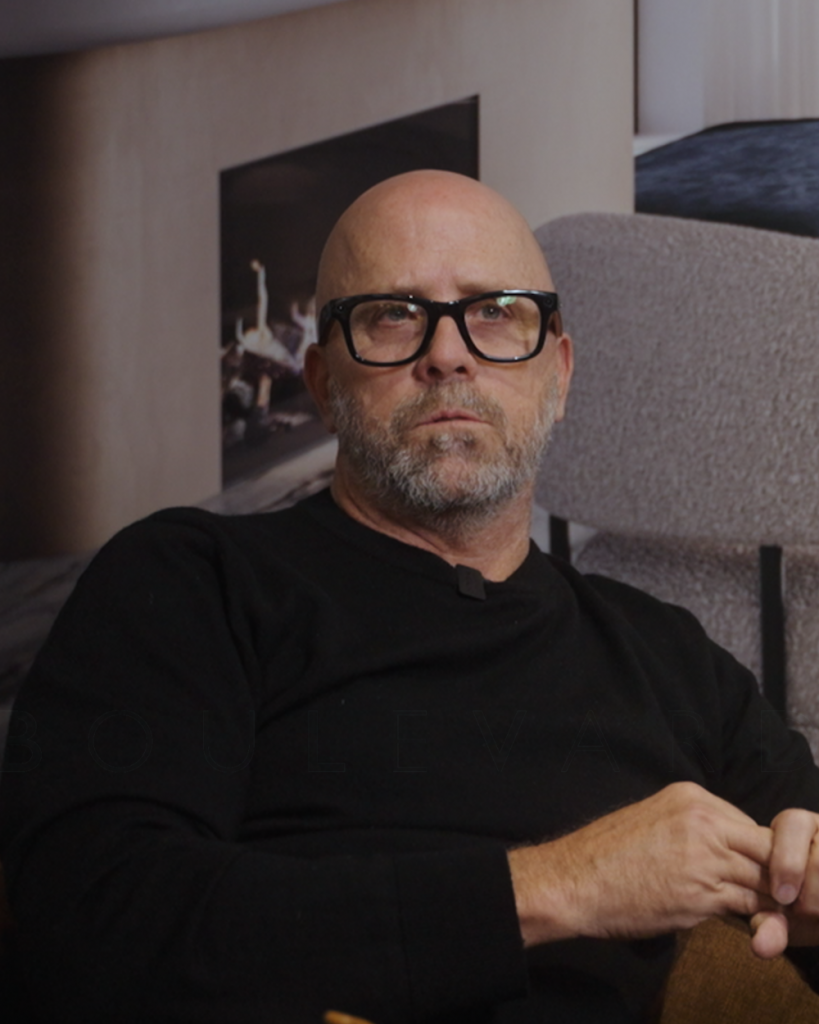
The Stable Group’s founders Ed Horton (left) and Danny Flynn (right).
Of course, it includes beautiful materials like the Poliform fittings we’re using, but it’s also about thoughtful design. A full-floor apartment that doesn’t share walls with neighbours is a luxury. A private lift that opens into your own lobby, with a second discreet lift for direct access to the butler’s pantry—these are the details that elevate the living experience.
All of these elements come together to create something rare. To me, that’s what defines luxury. It’s about scarcity, about offering something that isn’t readily available elsewhere. Then you add in the textures of the marble, the finish of the metals, and other refined details. These are luxurious, yes, but it’s the intangible qualities that tell the real story.
That’s what sets “Waruda” Kirribilli apart. It is built on layer upon layer of thoughtful decisions. It isn’t a mass-produced product where everything looks the same. That sense of uniqueness is what makes it truly luxurious.
Horton: “Waruda” Kirribilli fits into the current landscape of high-end real estate at the very top of the market. It’s a space that’s increasingly dominated by high-net-worth individuals and family offices—both domestic and international—who are looking for trophy assets. These are the kinds of properties that don’t trade often. They’re long-term holdings, often staying within families for generations.
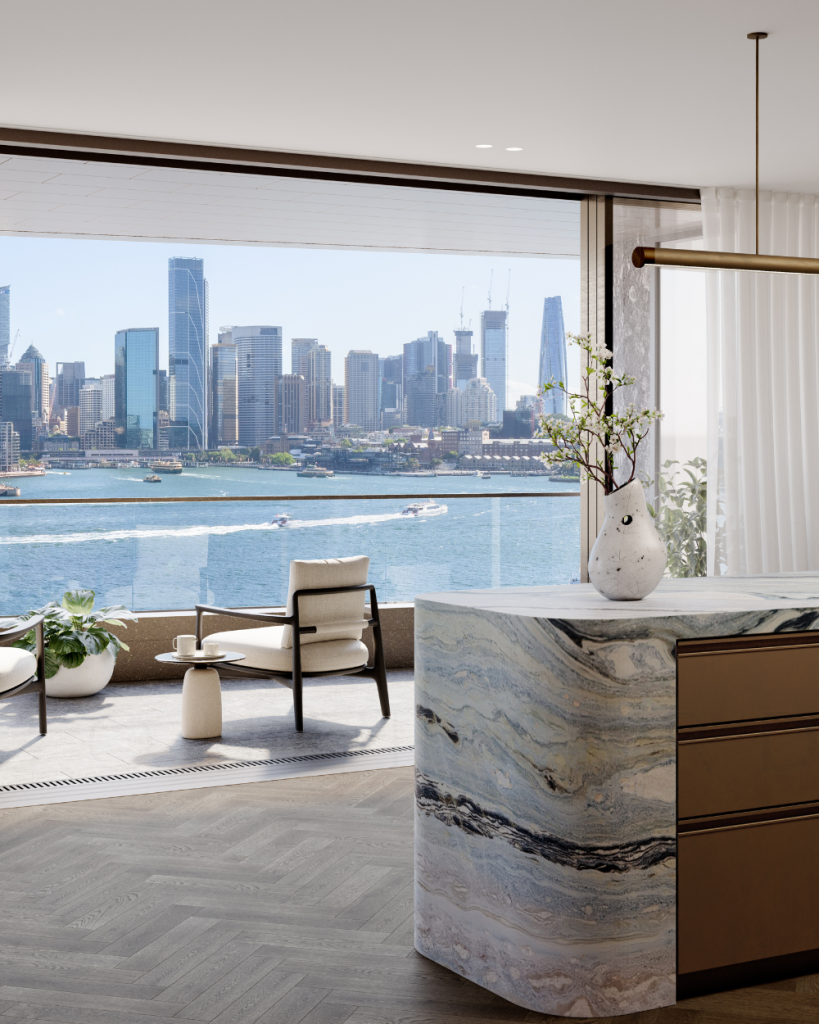
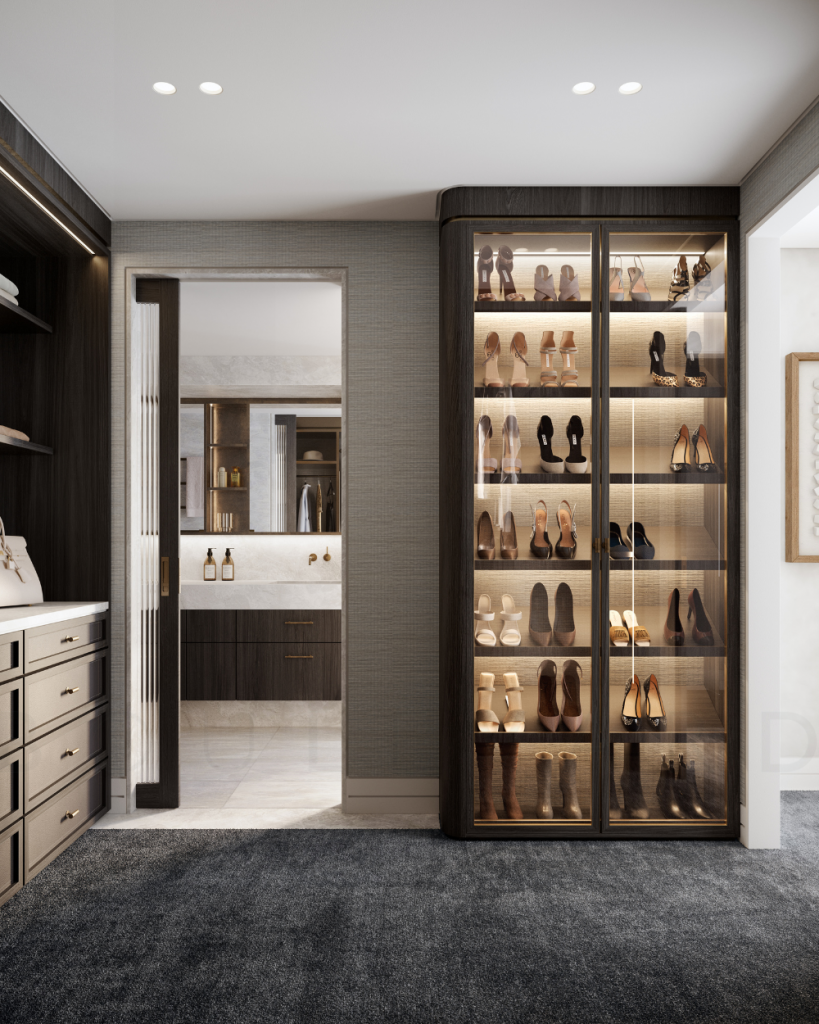
Thoughtfully curated details, from marble (left) to Poliform (right). Artist’s impressions.
Blvd: How has the luxury market, and particularly the luxury consumer in Asia Pacific, evolved over time?
Horton: Buyers at the ultra-luxury end of the market generally don’t have a lot of choice. That’s starting to change, particularly over the past four or five years, as developers have begun creating larger, higher-quality apartments—moving away from the more standard offerings we used to see. So there’s a clear shift at the top end of the market, and with that, we’re seeing growing demand. These buyers know exactly what they want, and their expectations are high.
The luxury market—particularly in the Asia-Pacific region—has evolved quite substantially over this same period. Since our last couple of projects, we’ve seen increased demand for much larger apartments with better facilities and a higher standard of finish—something that wasn’t as common even four or five years ago. So yes, demand has increased quite dramatically.
Flynn: I think there are two layers to consider. First, the macro layer—what’s happening in the financial world, broader economic conditions, and geopolitical shifts. Then there’s the local context, which also plays a role in shaping sentiment.
Right now, I think there’s a level of caution in the market that wasn’t as present before. For high-net-worth individuals and those interested in the luxury segment, does that create concern? Possibly—but I’m not sure it poses a major obstacle.
In any market, there’s always a flight to quality. If you’re delivering something genuine and of high quality, there will always be support for it. That holds true across Southeast Asia, Australia, and the wider Asia-Pacific region.
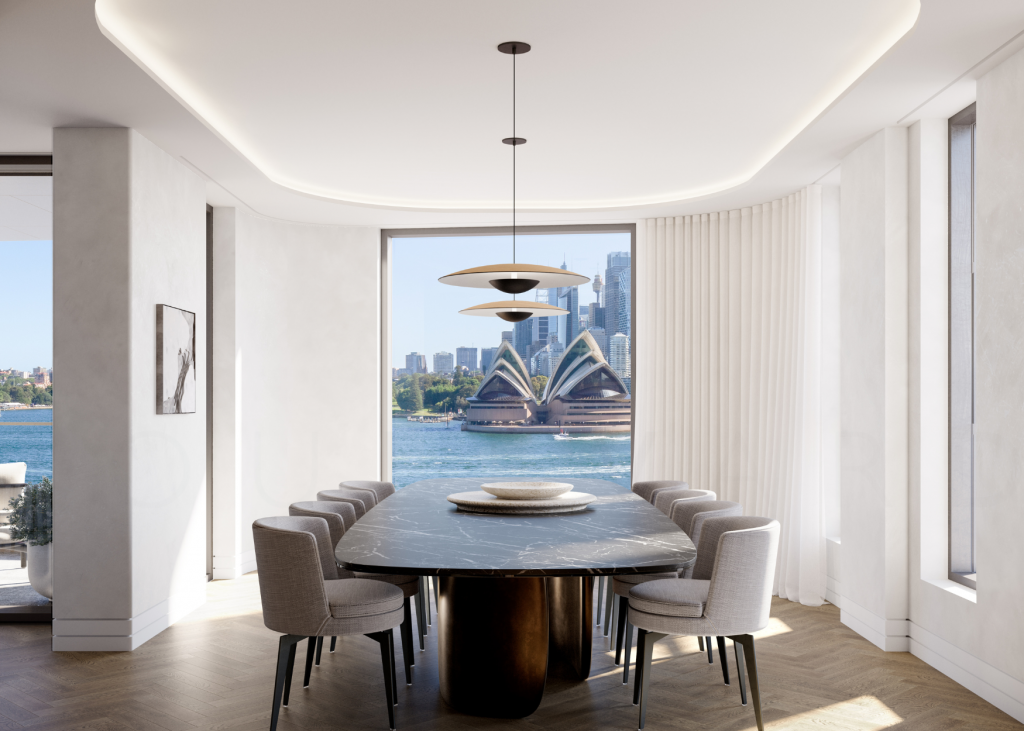
Artist’s impression of the dining room window, framing unmatched views of the Opera House.
Blvd: How have the demographics of your buyers changed compared to previous years? Are you noticing shifts in age, lifestyle preferences, or purchasing behaviour?
Horton: The demographics have definitely shifted in recent years. We’re seeing more people moving out of large family homes and into apartments, but they’re not willing to compromise on space or quality. The idea of downsizing into something small doesn’t appeal to them. Instead, they’re looking for larger, low-maintenance residences that can serve as either a full-time home or a secondary base—especially if they travel frequently or split their time between cities or countries.
Flynn: That’s right. I came across a stat recently that baby boomers make up around 20 per cent of Australia’s population but hold about 50 per cent of the wealth. So they’re still a major part of the market.
At the same time, we’re also seeing more new wealth entering the space—people coming out of successful tech ventures, public listings or trade sales. These younger buyers are equally discerning, just in different ways. The older demographic tends to be more cautious, while the younger ones are very clear and selective about what they want.
So yes, the buyer base is more diverse now. We’re seeing everything from young families to retirees, all drawn to the same product—but for different reasons. That’s what’s interesting about this development. It offers the flexibility and quality that speaks to a broader range of lifestyles.
The design philosophy and creative process behind the project
Blvd: As directors of Levine Vokaberg, what insights did you bring to this project, and what was the main design vision? How does this project stand out from the other work you’ve done in the past?
Jessica Heneka: When you look at Sydney, there’s no shortage of beautiful residences along the harbour, but it’s incredibly rare to find a property with views of three major icons—Admiralty House, the Harbour Bridge and, of course, the Opera House. To have two world-heritage-listed landmarks and such a prestigious address right across the water makes this project truly unique.
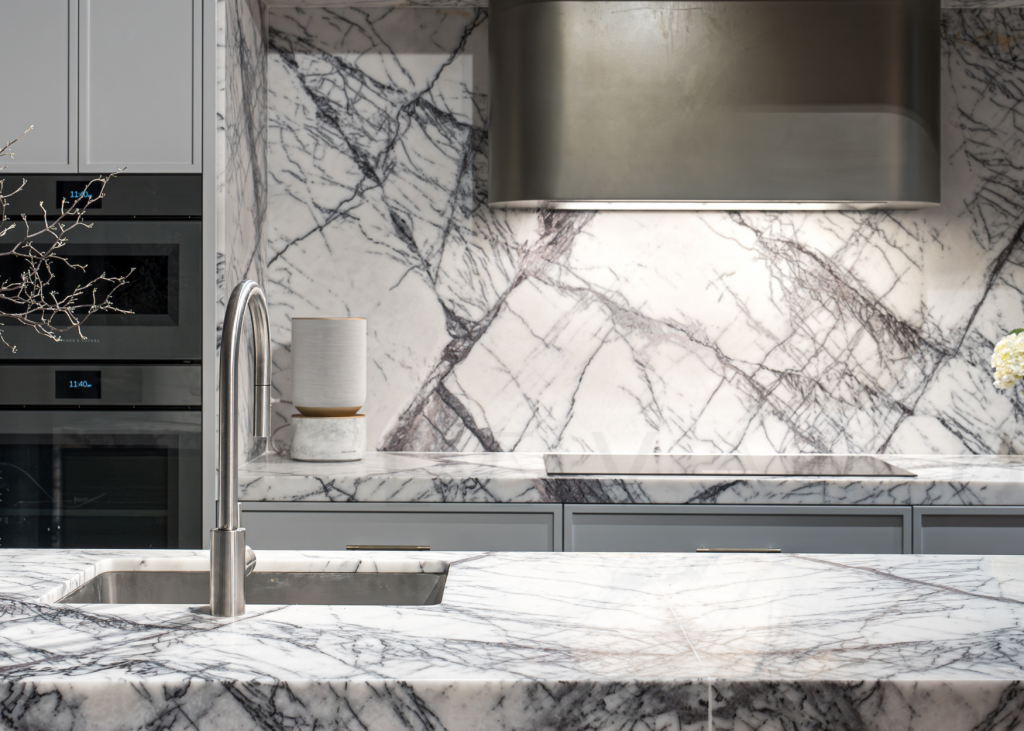
Levine Vokaberg Interior Design Studio was the creative force behind the design of “Waruda” Kirribilli.
Ruth Levine: It’s also the first time we’ve worked on this side of the harbour, facing the Opera House. We’ve done many projects on the opposite side, so this context feels completely different. It’s incredibly inspiring to look directly at one of Sydney’s most recognisable icons—you immediately know where you are. And with the Harbour Bridge right there as well, the setting is nothing short of spectacular.
What we’ve brought to the project is a sense of sophistication, elegance and, above all, livability. We understand how people want to live, and we know how to translate that into design.
Blvd: What do you see as the real highlights of this space?
Heneka: One of the real highlights of the space is the gallery-style corridor you enter through, which gradually uncurls to reveal a sweeping 180-degree view of the three iconic landmarks. The wide frontage opens the harbour across the living, dining, and kitchen areas, creating a space that functions equally well as a private retreat or as an exceptional venue for special celebrations or business events.
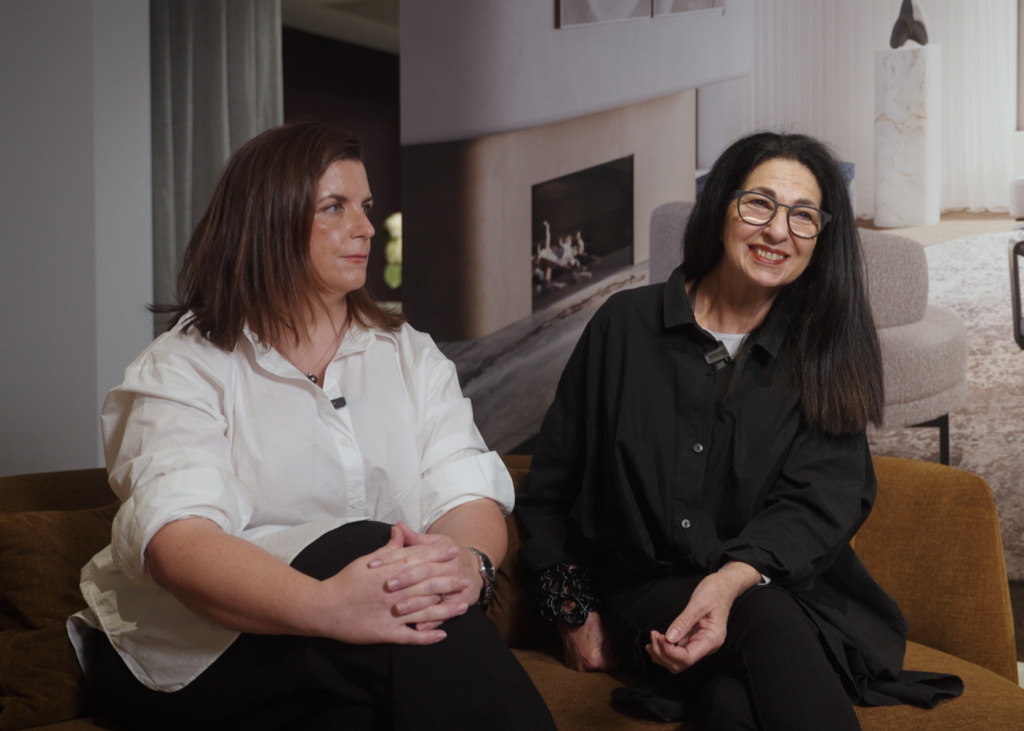
Levine Vokaberg’s Jessica Heneka (left) and Ruth Levine (right).
Blvd: How is Stable Group’s commitment to sustainability reflected in the design of “Waruda” Kirribilli?
Levine: One of the key principles at Levine Vokaberg is longevity—of design, space and materiality. We want the interiors to feel just as relevant in twenty years as they do today, without the need for renovation. For us, sustainability means creating something that endures, both in function and in aesthetic.
Blvd: What inspires you about working in this project and what are you still learning from?
Levine: The inspiration really comes from working on an adaptive reuse project. It’s a fantastic opportunity, but it also comes with its own set of challenges. What’s been especially rewarding is collaborating closely with a wide team of consultants to bring the vision to life.
We’ve learned so much from working alongside the structural, hydraulic and electrical engineers. It’s been a truly collaborative effort. We had the design vision, and by working together, we’ve been able to make it a reality.
Heneka: And that cohesion extended to our collaboration with Nettletontribe as the architects. Everyone has worked together so seamlessly and with such intent, and that’s what has made this project both cohesive and distinctive.
Go further with “Waruda” Kirribilli.
Read next:
