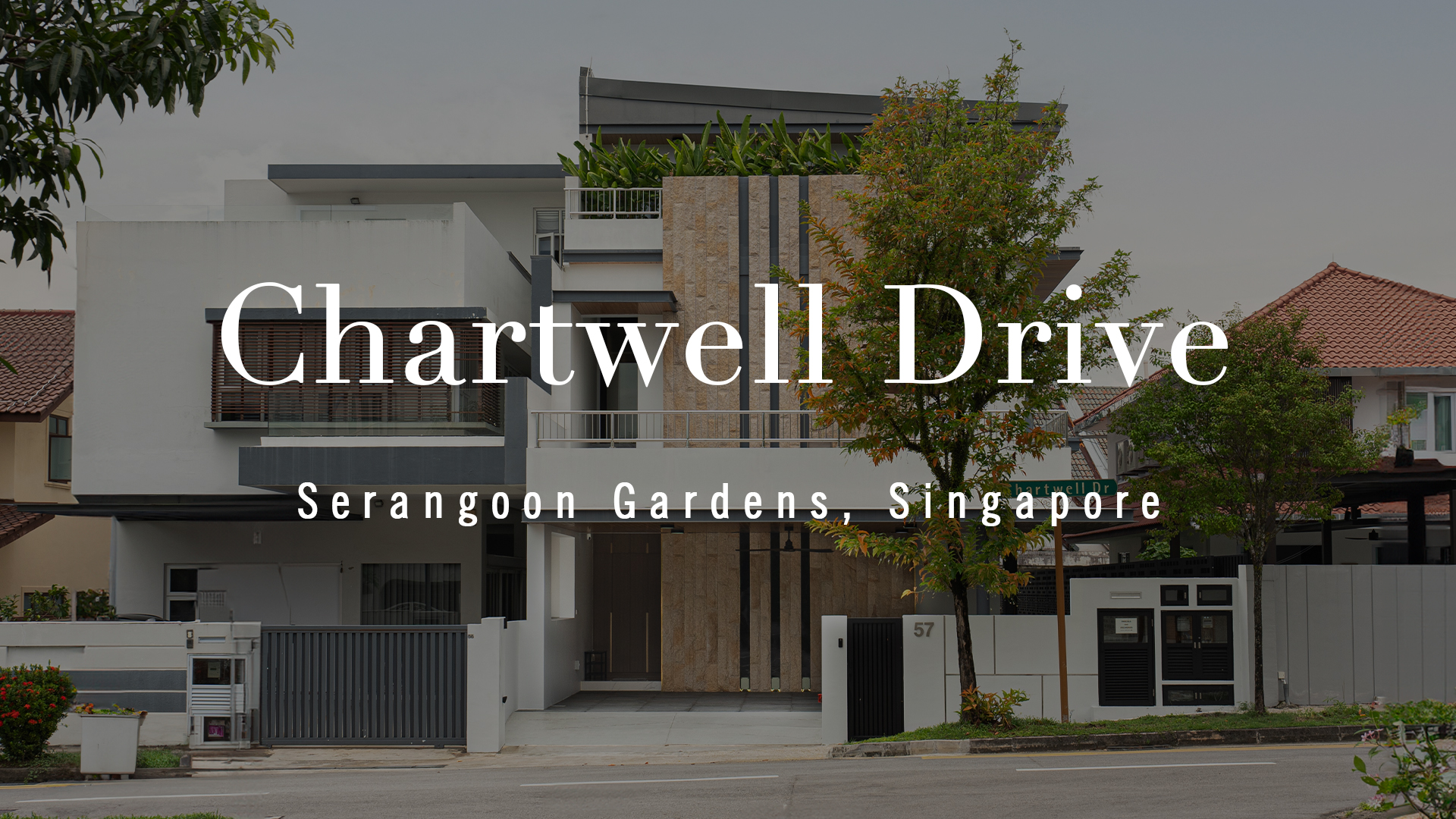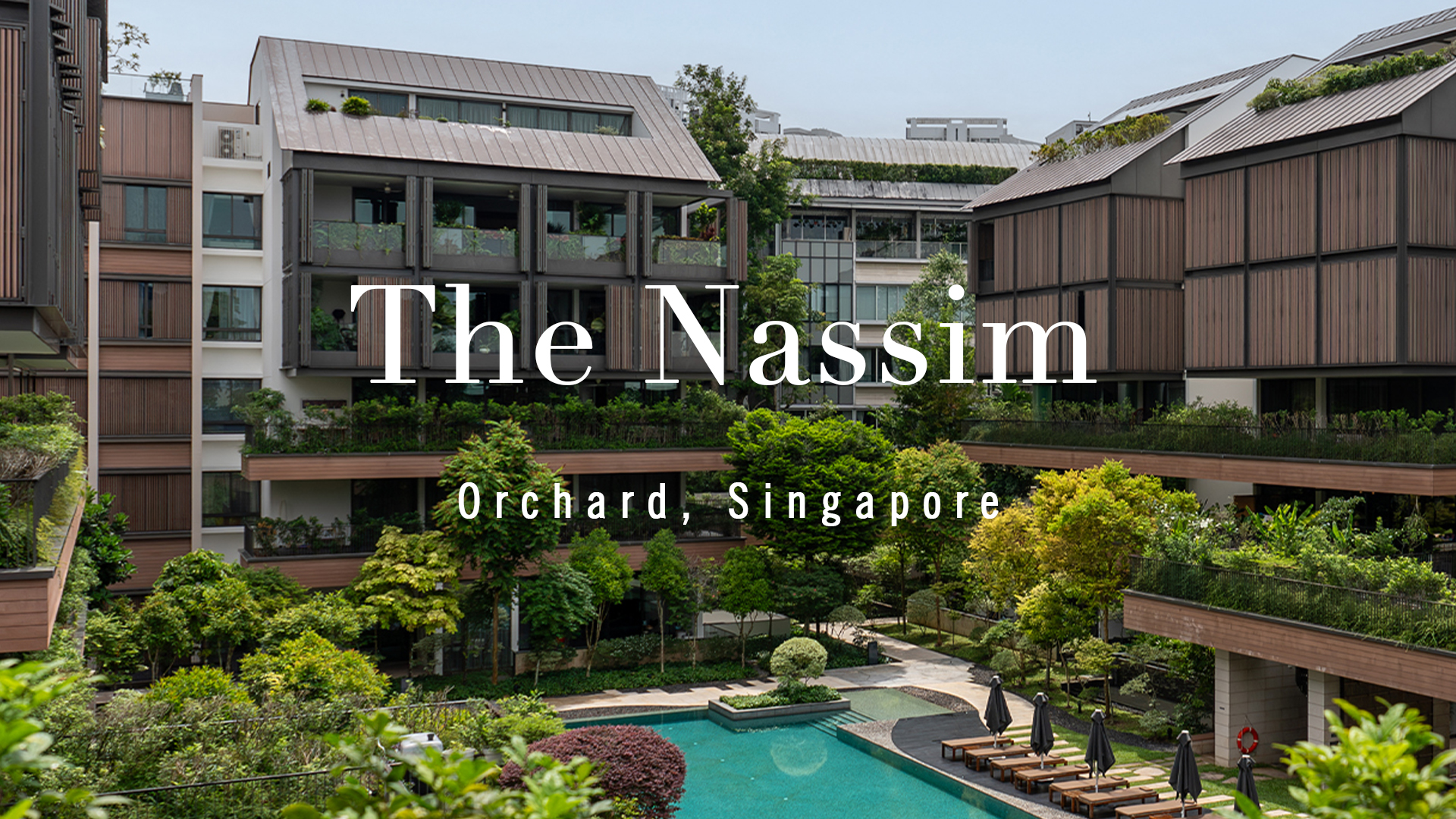Real estate
Rebuilt semi-detached home with hotel-inspired interiors in Chartwell Dr, Serangoon Gardens
This beautiful semi-detached home spans 2.5 levels on a 4,203 sqft plot, offering more than 9,600 sqft of generous living spaces, multiple balconies and contemporary architecture. Its clean façade is defined by a striking stone brick feature wall, while expansive glass windows fill the interiors with natural light, complemented by murals and statement wallpaper.
Highlights include:
- Spacious main living and dining area, with high ceilings, LED and recessed lighting, sintered stone flooring, plus double-glazed heat and sound insulating glass windows and sliding doors
- Gourmet kitchen with custom cabinetry, marble tops and access to outside grill
- Seven bedrooms, including one master’s bed with ensuite and walk-in robe, plus one helper’s room
- Close to Serangoon Gardens’ amenities, including dining options, shopping centres and boutiques











