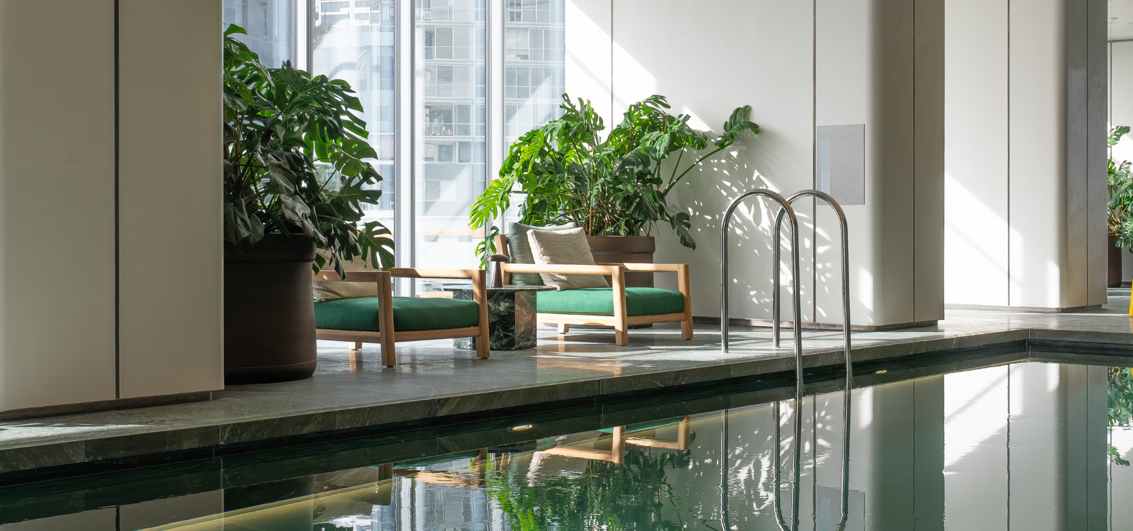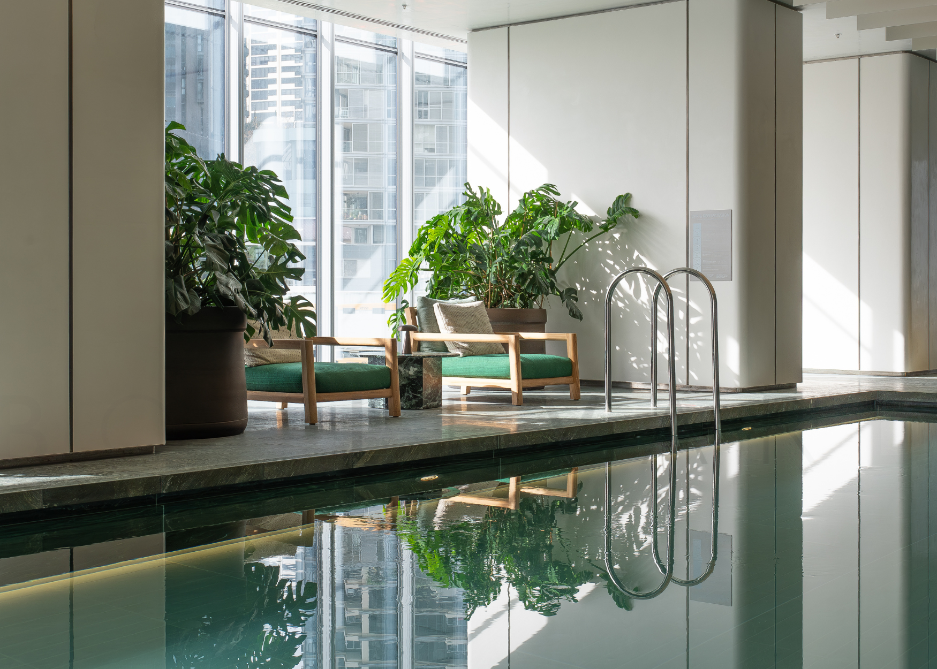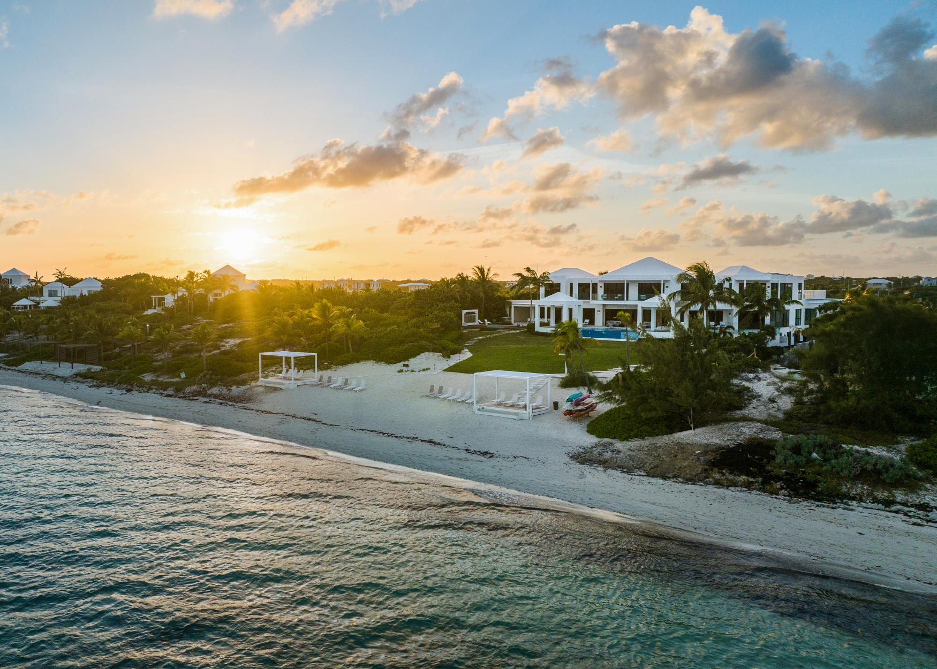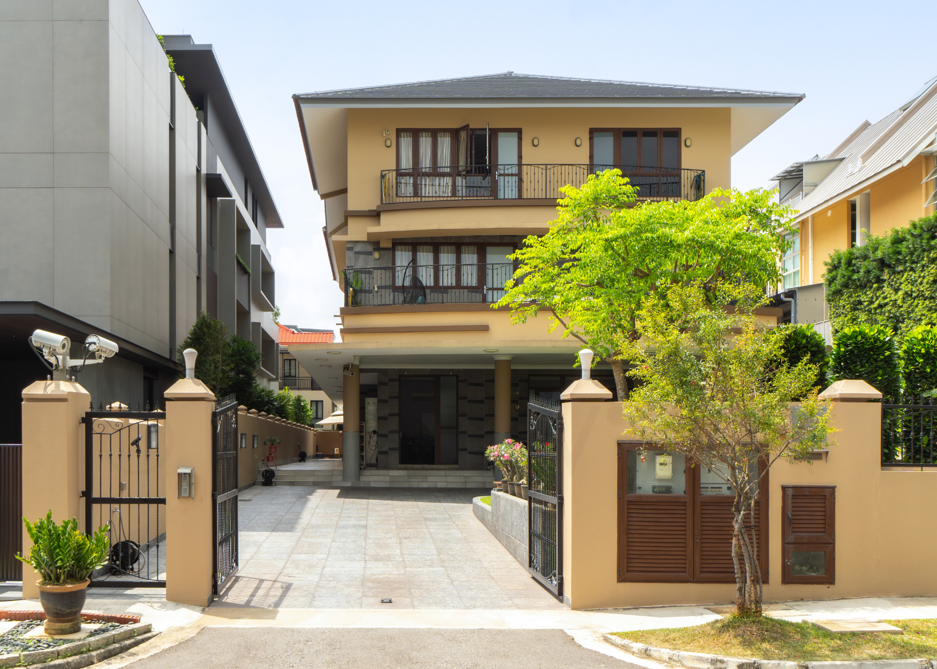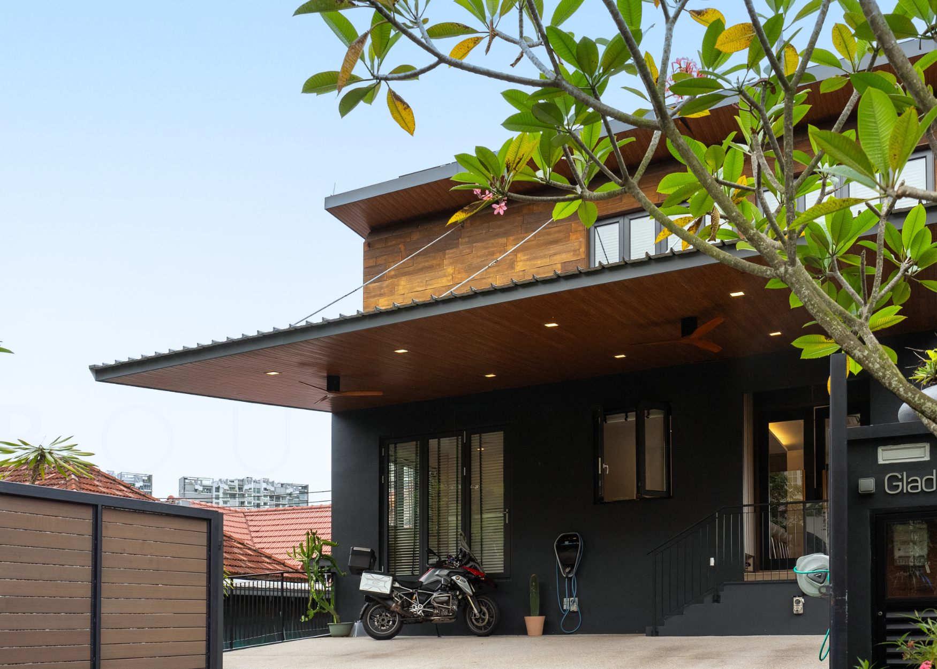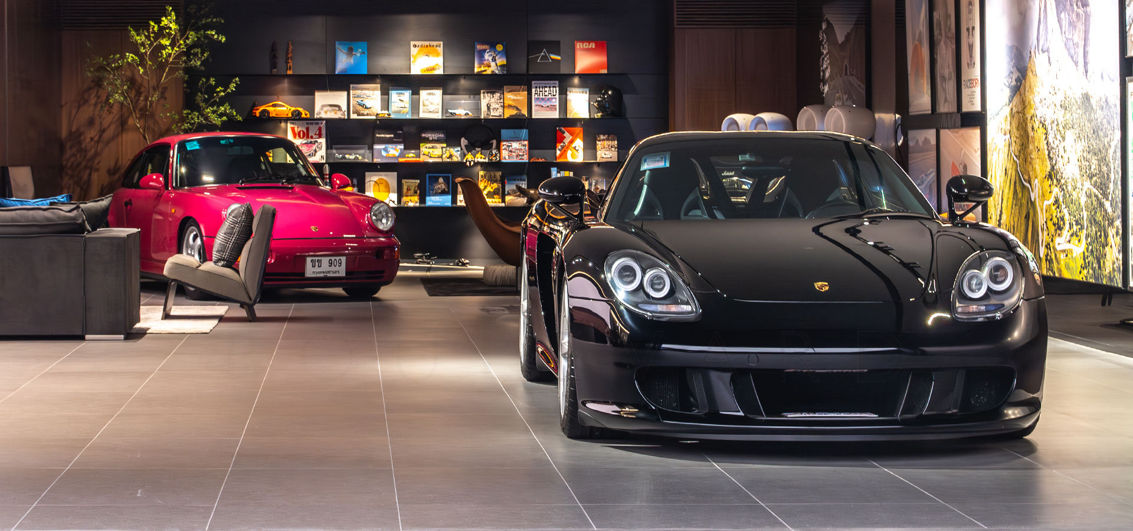The interview: Daniel Goldberg, founder of State Of Craft, on his anthropological approach in designing timeless spaces
State Of Craft founder and designer Daniel Goldberg talks us through the timeless essence of design and what it means to create internal spaces, from an anthropological perspective, that caters to an individual’s physical and emotional needs.
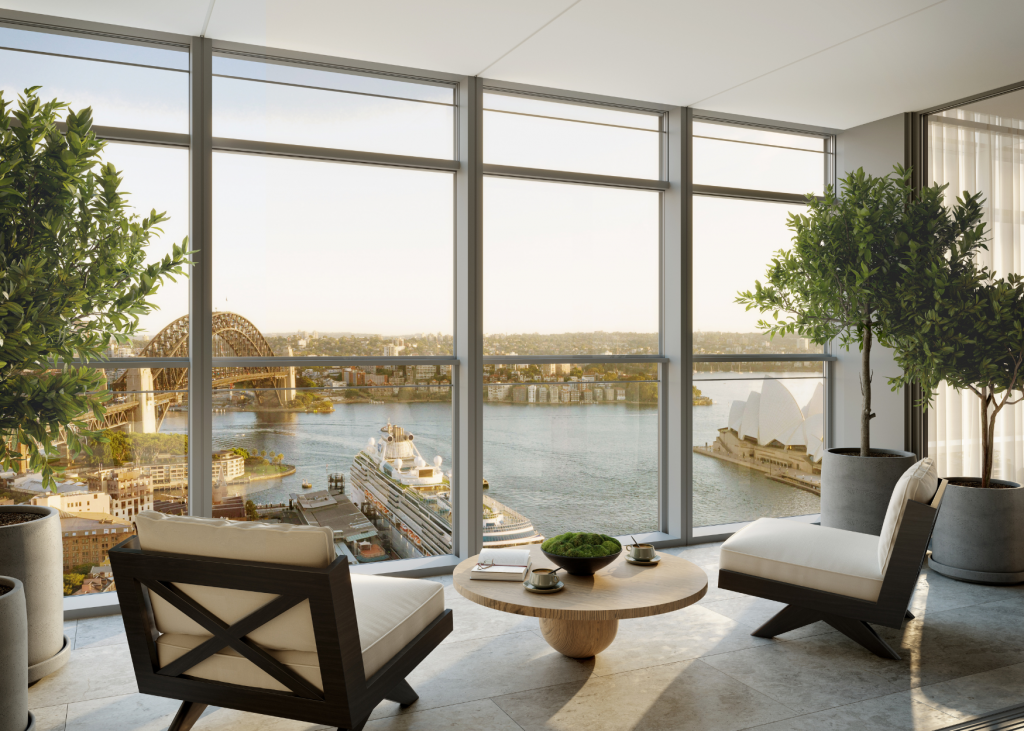
Boulevard: State of Craft focuses on “Design as a search for the timeless essence of a place.” Can you elaborate on what this means and what led you to arrive at this particular definition for the studio?
Daniel Goldberg: Interior design is widely misunderstood: a common perception is that interior design is mainly about decoration and stylistic trends.
I always felt that this superficial and narrow view falls short of what good design of our internal environments should be about.
Interior spaces are the only reason any building exists – what other point is there in building if not to enclose space and create shelter? In that sense, the design of interiors starts with very fundamental considerations about the “performance” of a building – how spaces can be designed to allow for daylight, natural ventilation, passive thermal comfort, flexibility of use, privacy etc. Beyond these vital functional aspects, spaces must also be beautiful and “lift the spirit”. Crucially, I don’t feel that these intangible qualities should be separated from the more measurable functions.
It is perhaps obvious that the design of our internal spaces is fundamental to our well being given that most people today spend over 22 hours per day indoors, with about 8 of those hours spent asleep, which is staggering.
That puts a lot of responsibility on the design of our internal spaces – from responding to the physical requirements and emotional needs of humans, to utilising natural resources responsibly. Our role is to design spaces that go beyond superficiality and trends – we want to design projects that stand the test of time because they are concerned with the essence of living, in harmony with one’s surroundings and place of being.
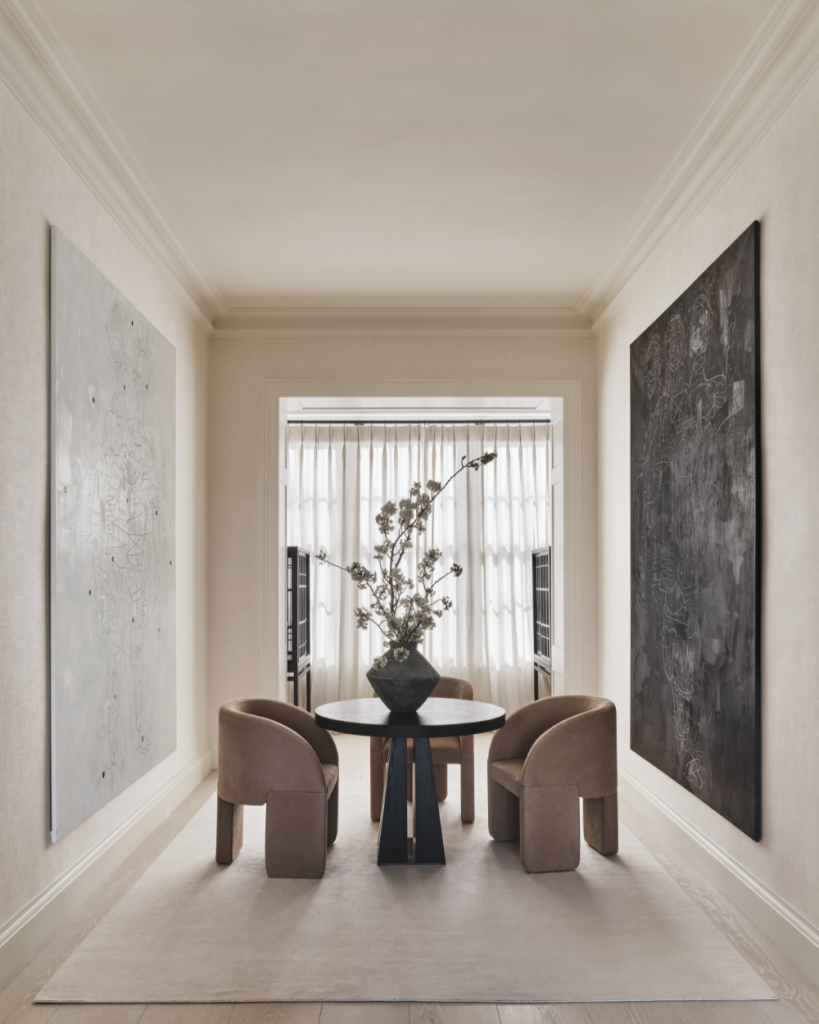
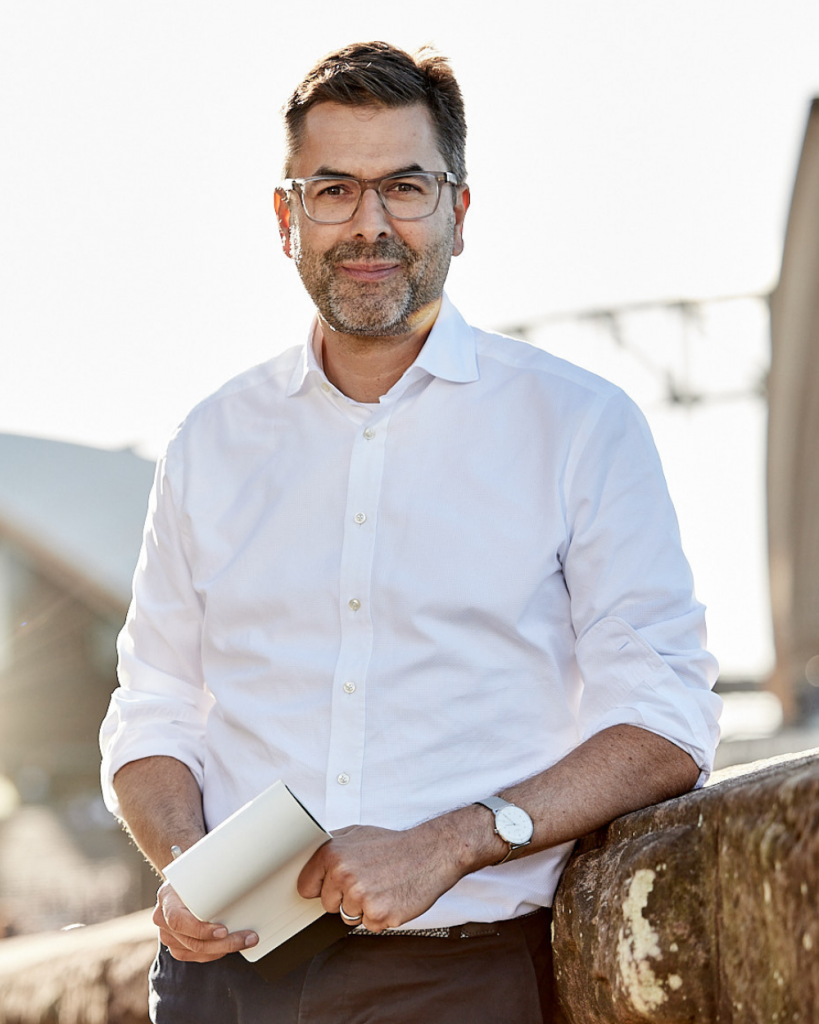
Blvd: In the past, you’ve also worked for a yacht design studio and hospitality operator, among others. Can you tell us how these experiences shaped your vision for your own practice?
Goldberg: Working in a yacht design studio gave me the opportunity to be a part of a number of exceptional projects including some of the largest motor yachts in the world at the time. I find the design of yachts (sailing or motor) endlessly fascinating: yachts are modes of transport, holiday homes and luxury hotels all at once, with naval engineering, architecture and interiors needing to be integrated.
Above all, I enjoyed working closely with private clients, often families, which taught me how important the relationship between a designer and client is. I believe the mutual trust, respect and shared passion for a project are essential for them to succeed. Charles Eames described it best when he said that ‘a designer’s role is similar to that of a thoughtful host – both must anticipate the needs of the guests.
I also worked for a boutique hotel operator in London before setting up my own studio, and seeing the design process from a client perspective was very valuable. These experiences have fundamentally shaped how we interact with clients in our studio today, and how we think about a design: everything we do is ultimately about hospitality, integrity and a spirit of generosity.
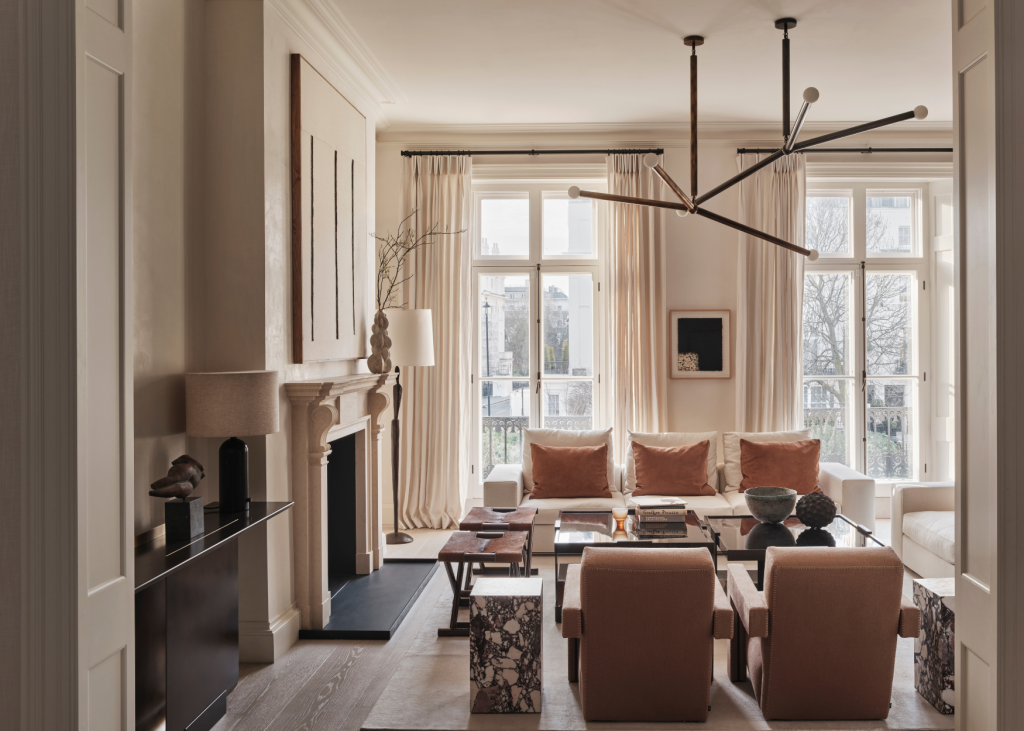
Blvd: How has your perspective on design and architecture evolved over the years after working with amazing projects like the British Museum Great Court and with residences like One Sydney Harbour? How do you continue to reconcile geometry, reflectivity, and contemporary comforts in your works, and how has that changed?
Goldberg: All these projects are very different with regard to their locations, intended use, scale etc. Yet, at the heart, they are all born out of a similar design process that starts with asking the right questions and identifying the root “problem” before coming up with a solution through iterative research and design development. I experienced that approach to design in my first job at Foster + Partners, and it has
always stayed with me.
At SOC, we look at interior design from an anthropological perspective: how can spaces better respond to human spatial psychology and perception, social and cultural patterns, and ergonomic requirements? The process always starts with the user, the homeowner, the host or the guest in mind, and then tailoring the
habitat according to the needs of our “indoor species”.
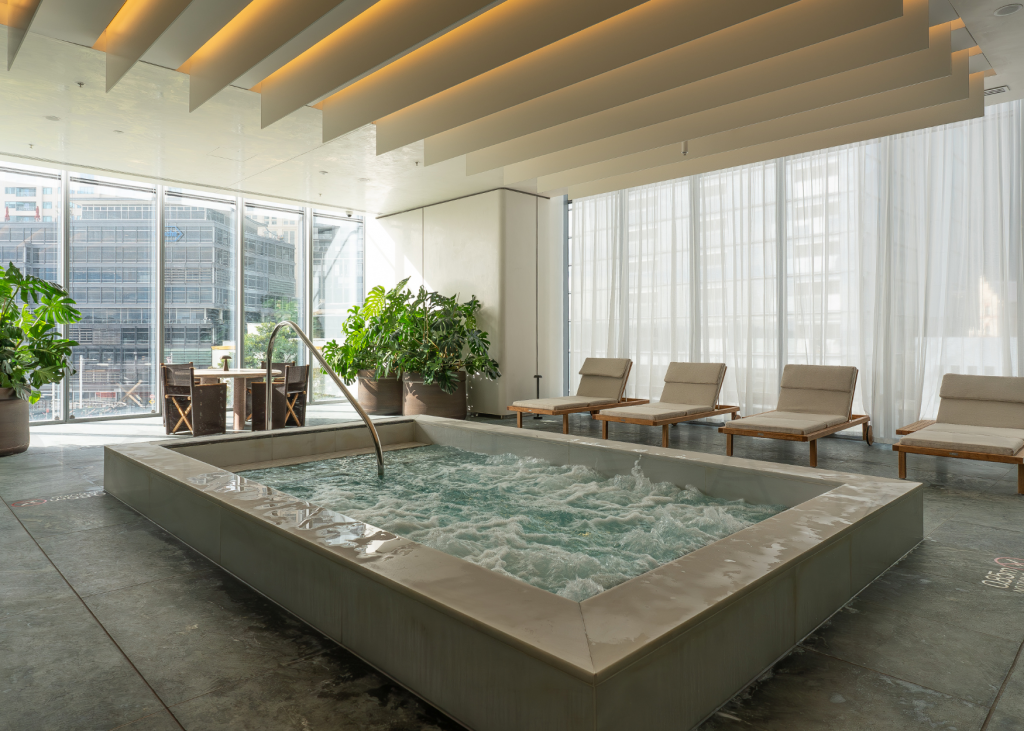
Blvd: Can you talk to us about your philosophy and design conceptualisation process for One Sydney Harbour and The Shard? How are they similar and how do they differ?
Goldberg: The Shard in London, Europe’s highest apartments, and One Sydney Harbour were designed by architect Renzo Piano, and both of these projects are fully glazed high-rise towers in very central, urban settings. However, each building responds very differently to the local site conditions. Our role was to organise the internal spaces “from within”, and our starting point for these projects was to optimise the orientation of rooms in relation to the sun and iconic views from the apartments.
The Shard Residences feature a very shallow floor plate and each of the units enjoys 360-degree views – like living in a lighthouse high above London. The raked glass facade added to the intense brightness in the spaces, and we selected very dark oak flooring to create a calm, non-dazzling visual environment during the day, and offer a floor surface that wouldn’t cause disrupting reflections in the glass at night.
In the case of One Sydney Harbour, the building offers panoramic views from the lateral apartments that take in sweeping vistas towards the central harbour basin in the north, and the Blue Mountain in the south. The building incorporates “wintergardens” which act as climatic buffer zones and allow the glass facade to be opened. The architect’s aim was to enable the residents to experience the wind, fresh air and hear the city far below. We expanded on that sense of connection by designing a stone floor that extends seamlessly from the living room into the wintergarden. The pale colour and appealing texture is reminiscent of the experience of walking barefoot along the Sydney shoreline.
The Shard and One Sydney Harbour are very different projects, however, in each instance the architecture and site context gave rise to our design response for the interior spaces.
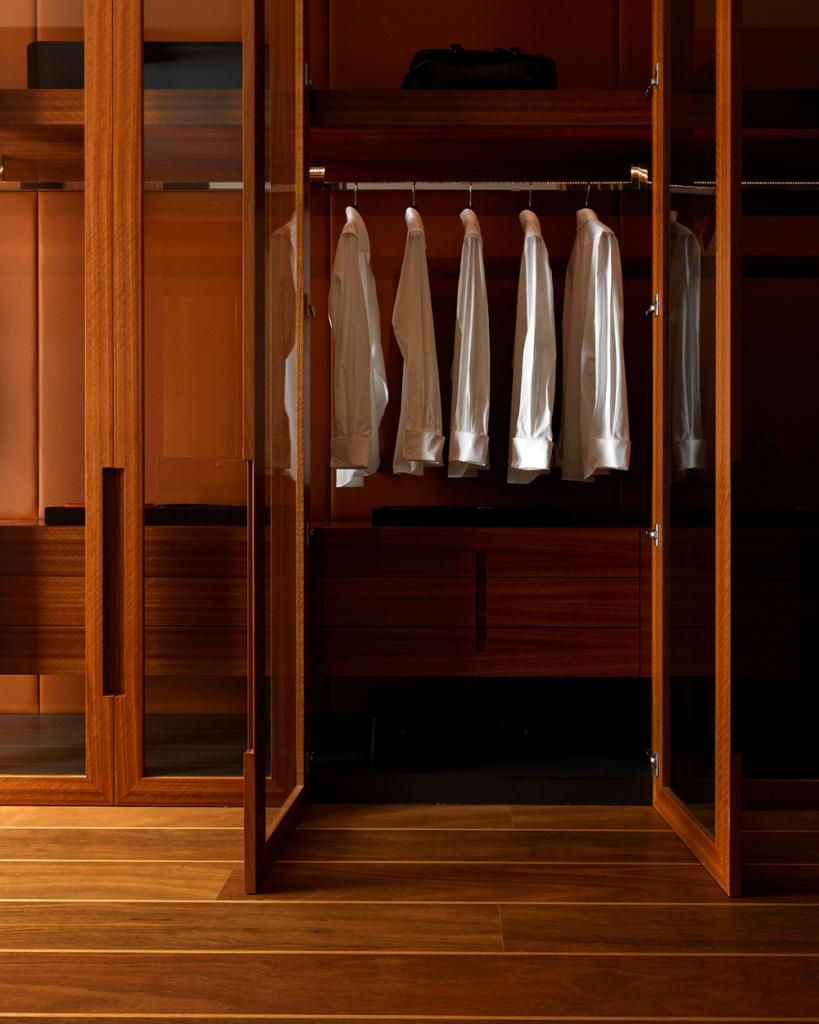
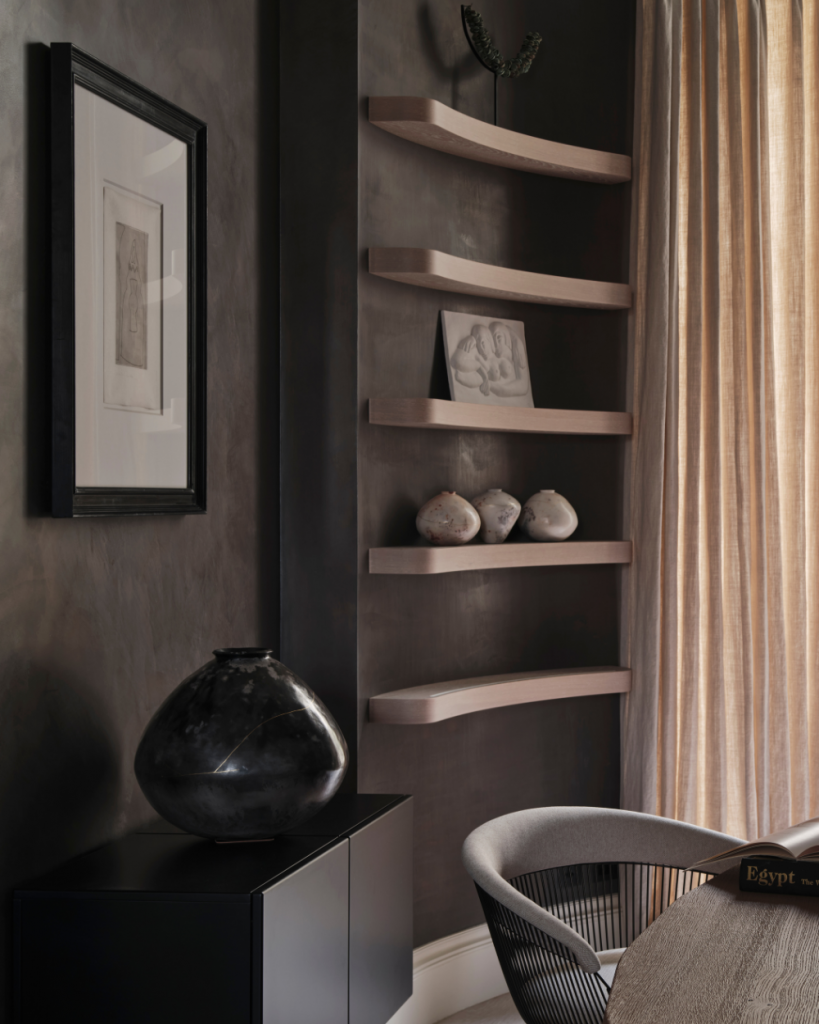
Blvd: You’ve been known for integrating various design disciplines and influences in your work. What is it about your understanding of site context, climate, culture, visual continuity and harmony that helps you elevate spaces?
Goldberg: We think in our studio about the themes of “shelter” and “comfort” as central aims when designing interior spaces. Our evolutionary past compels us to seek out places that offer a sense of refuge and prospect, warmth, light and softness. Who doesn’t enjoy candle-lit dinners, a cosy window seat, or a crackling fire? However, “shelter” and “comfort” are joined by “meaning” as the third driving force in our perception of a home. We – subconsciously – associate stories, memories and emotions with any physical environment, particularly our homes.
This emotional view often overrides or modifies our rational thoughts: we accept the discomfort of an armchair because it belonged to our grandfather or pay a premium for a “glamping” holiday in a tent. We therefore readily accept, and even value, physical discomfort provided the experience of a room, a piece of furniture, or holiday is “authentic”, and gives us a sense of connectedness, identity and belonging. That longing for lasting values, simplicity and “real” experiences are an increasingly rare commodity in a world that is swamped with fake, ubiquitous and forgettable products and services. This search for timeless authenticity is central to how we think about design: we aim to craft spaces that feel rooted in their site context, relate to the local culture, and are responsive to the particular climate.
Go further with State Of Craft designs:
Read next:
