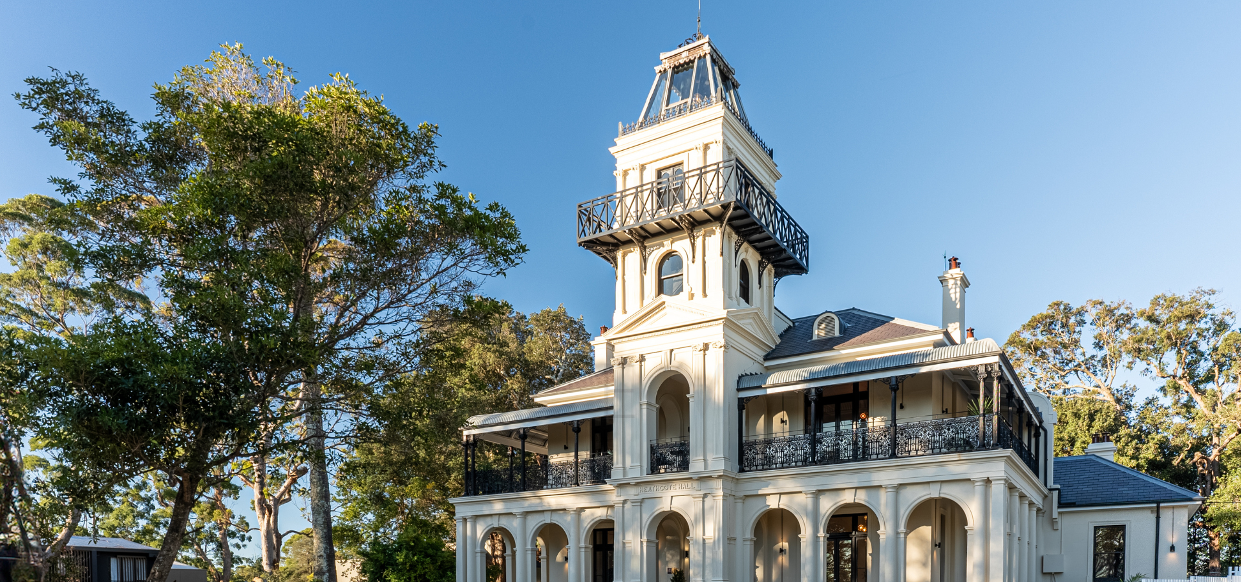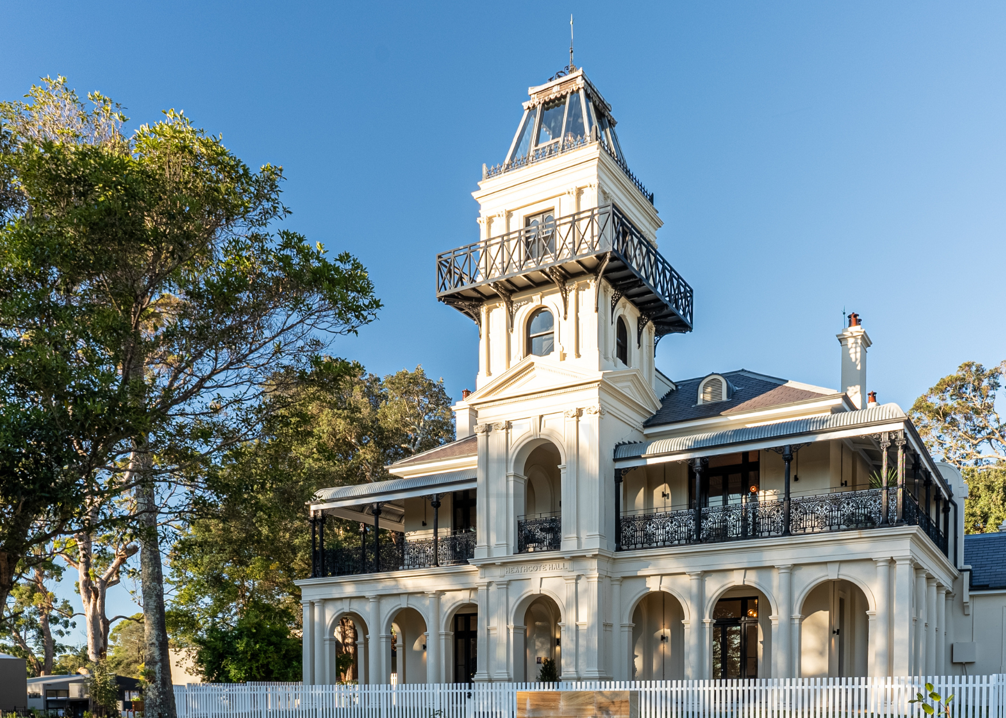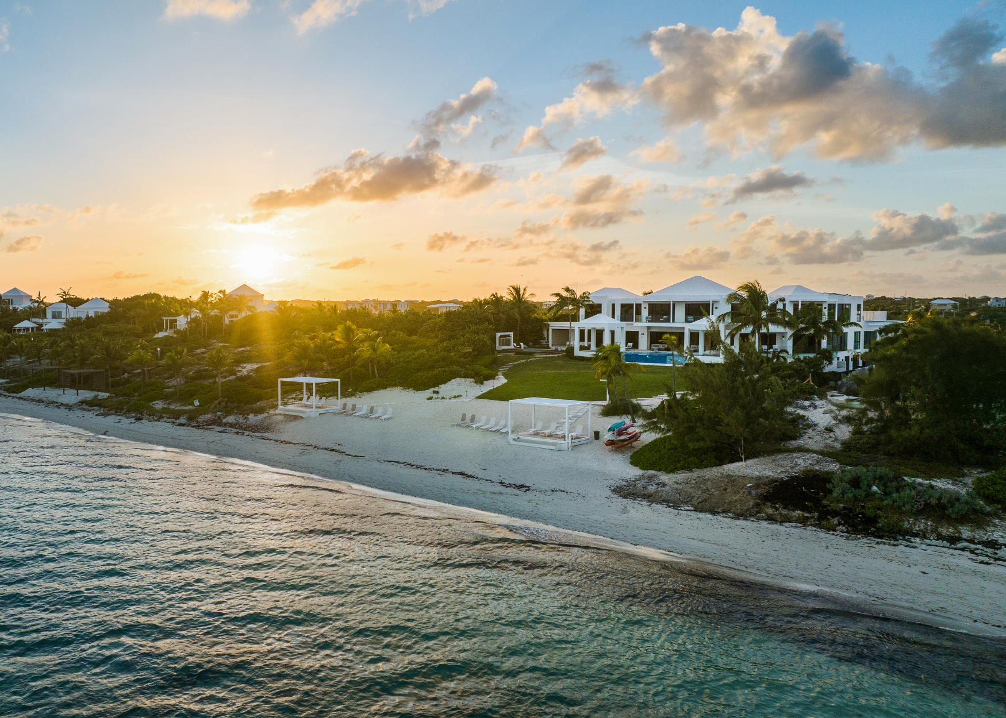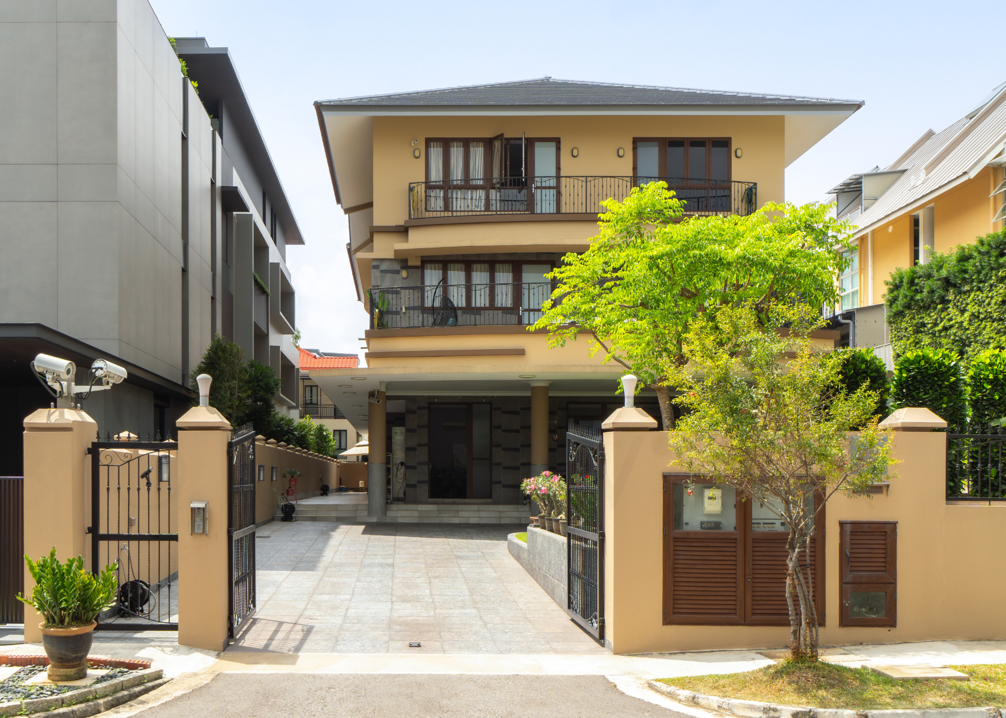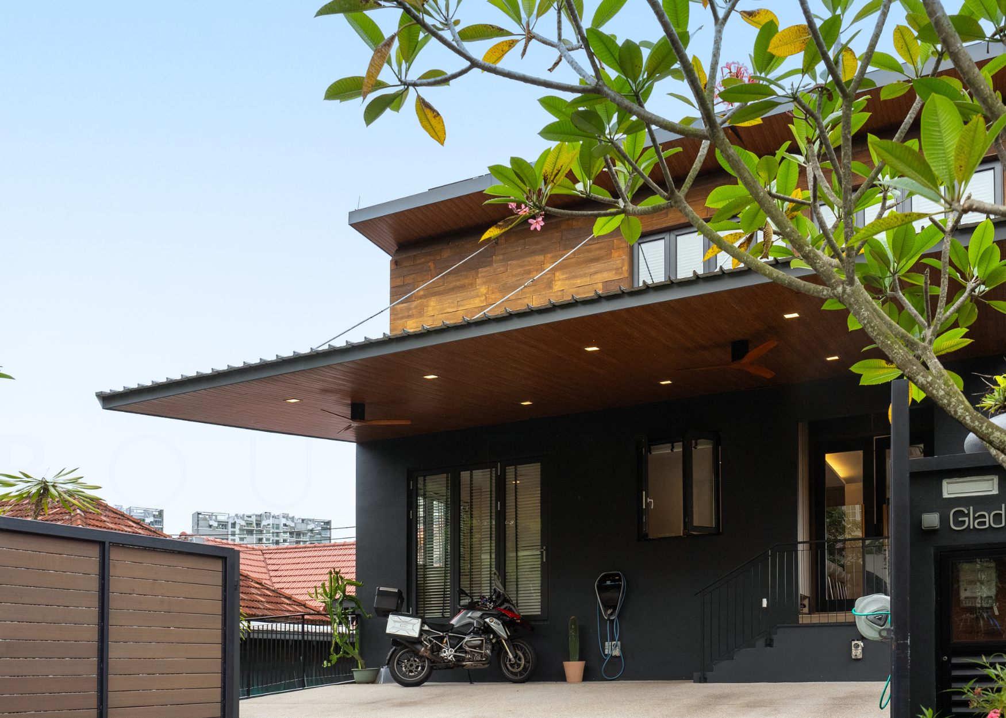The interview: John Innes, CEO at Pariter, on the transformation and revival of Heathcote Hall
Built in 1887 and added to the New South Wales State Heritage Register in 1999, Heathcote Hall is one of Sutherland Shire’s most famous residences. And tasked with its restoration was investment firm Pariter, which specialises in the development and operation of community infrastructure. In compliance with the building’s Heritage Conservation Management Plan, the developer worked closely with Heritage Architect Tasman Storey to ensure that each detail maintained its turn-of-the-century character.
Here, Pariter CEO John Innes talks us through Heathcote Hall’s history, renovation process and subsequent transformation and conservation plans.
“We embraced the historic features and used them to our advantage to create a beautiful home that works as a visual feast.”
Boulevard: Heathcote Hall’s architectural style, detailing and historic charm make it such a rare property. What makes the estate so distinct?
John Innes: Heathcote Hall was the dream of a local brick maker who had a passion for the Victorian Italianate style.
This style is unique in the Sutherland Shire area, with the architect, Thomas Rowe, being a sought-after practitioner who designed many important institutional buildings in New South Wales, including the Sydney Hospital, the Great Synagogue in Elizabeth Street, Newington College (Stanmore) and the Imperial Arcade, to name a few.
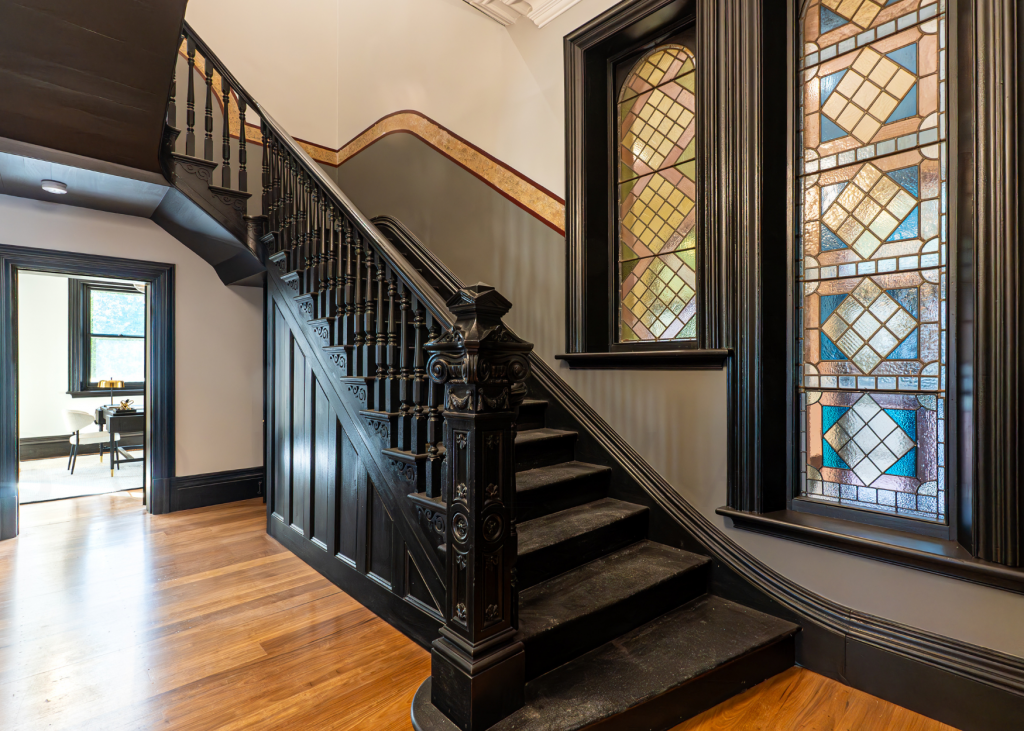
Heathcote Hall was intentionally built in a dominant position on the highest hill to claim views across the National Park and the sea, as well as distant views of the Blue Mountains to the west. At the time, it didn’t really matter where the building was going to be built, as it was its grandeur that represented culture, position and wealth to society.
Blvd: Can you take us through the restoration process, going from its past state of neglect to where it is now?
Innes: The works took approximately 24 months to complete post approval and resulted in us achieving our goal of preserving the historical integrity of Heathcote Hall, whilst incorporating the benefits of modern conveniences.
The building restoration plan was developed in compliance with the Heritage Conservation Management Plan (CMP) that is registered with Heritage NSW. Restoration outcomes, on the other hand, were developed with our Heritage Architect, Tasman Storey, in conjunction with Heritage NSW and under the direction of Pariter.
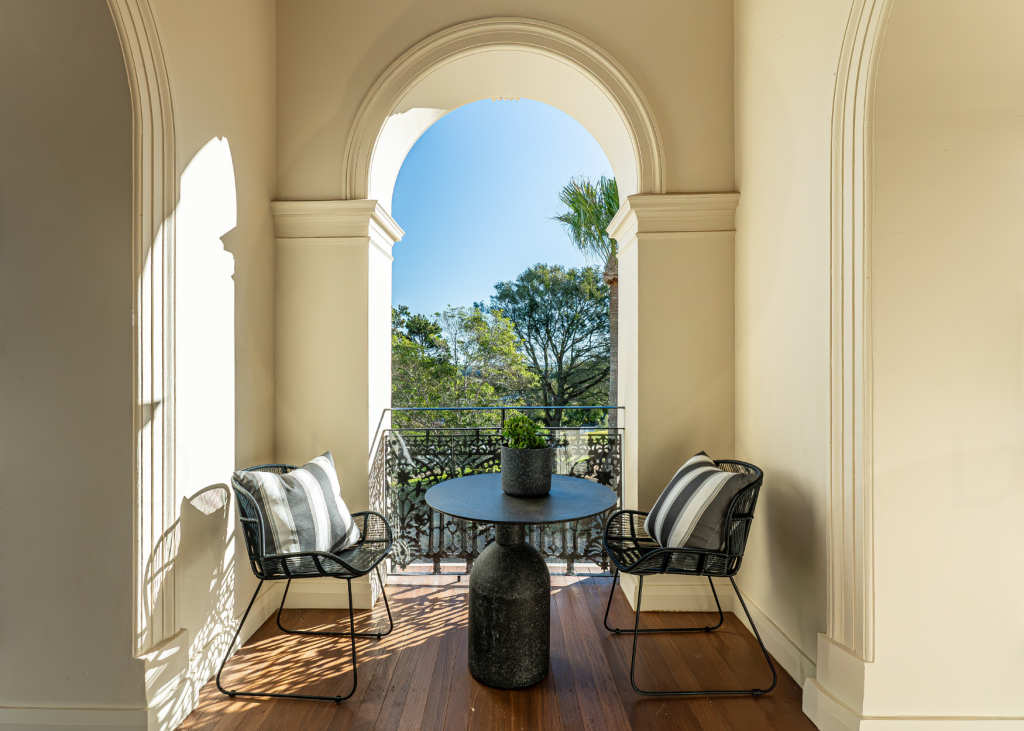
The plan initially came about through an agreement with Heritage NSW, which would allow the residential development – Heathcote Grounds is now complete – on part of the site at a density that would assist and support the full restoration of Heathcote Hall.
Significant engineering works were undertaken to ensure compliance with modern standards for access clearance and air circulation, ensuring the long-term viability of the works. Like-for-like reconstruction occurred, as well. This was where we found that the fabric had decay, rot or damage, or was structurally unsound, and a full roof restoration was required, with the new slate imported from Wales.
Modern conveniences were incorporated with Heritage approval for air conditioning, electrical and bathroom fit outs, with underfloor ventilation installed to ensure moisture stability.
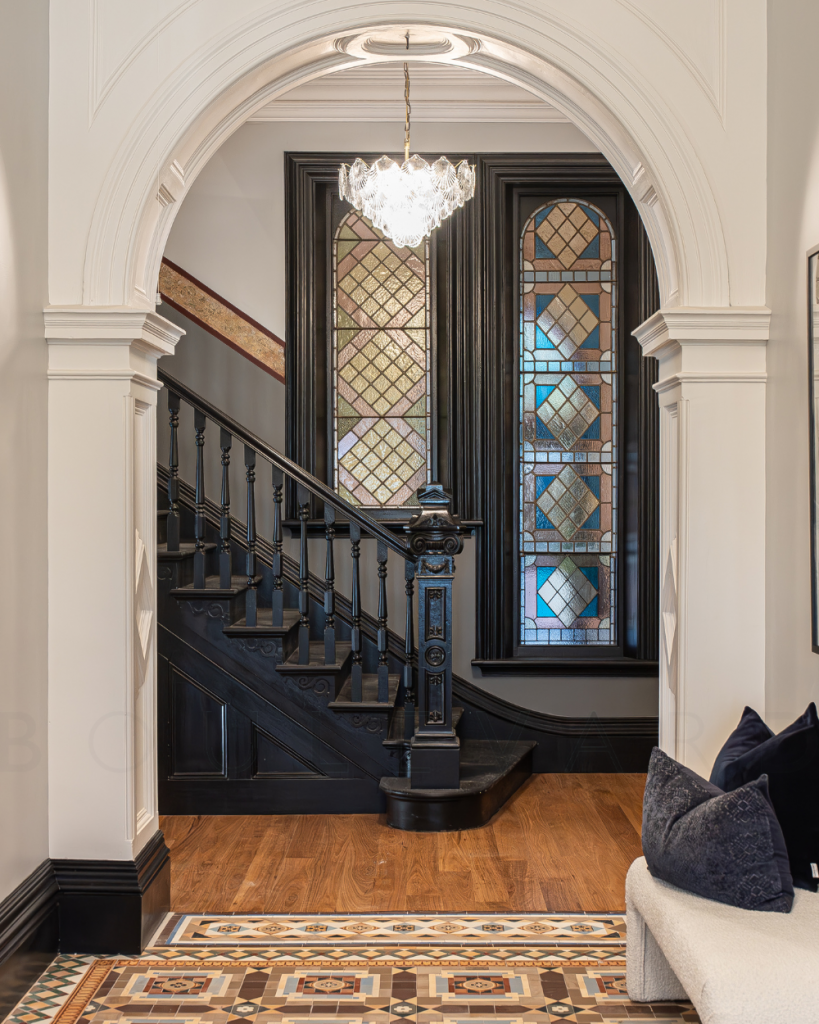
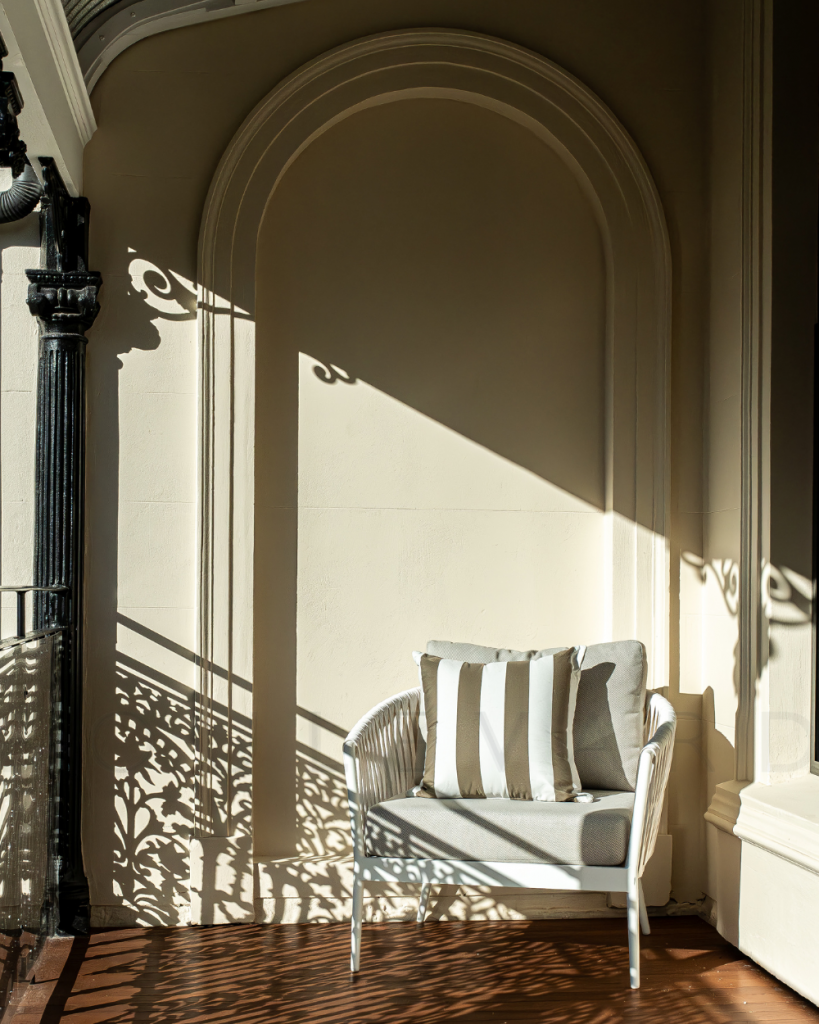
Blvd: What were your primary goals for the redesign? How did you decide on what to keep, what to add or subtract from the halls, ornamentation and spaces?
Innes: Our primary goal was to restore the residence back to its former glory, while incorporating a modern extension that allows for comfort and enjoyment across multiple living zones.
We embraced the historic features and used them to our advantage to create a beautiful home that works as a visual feast. Everything is unique from the existing architectural details, including the stained glass, ceiling roses, beams and arches, to the viewing tower and glazed observation deck.
Internally, two small bedrooms were converted to bathrooms, whilst a third bedroom on the first floor was connected to create a master suite with a contemporary walk-in wardrobe and ensuite.
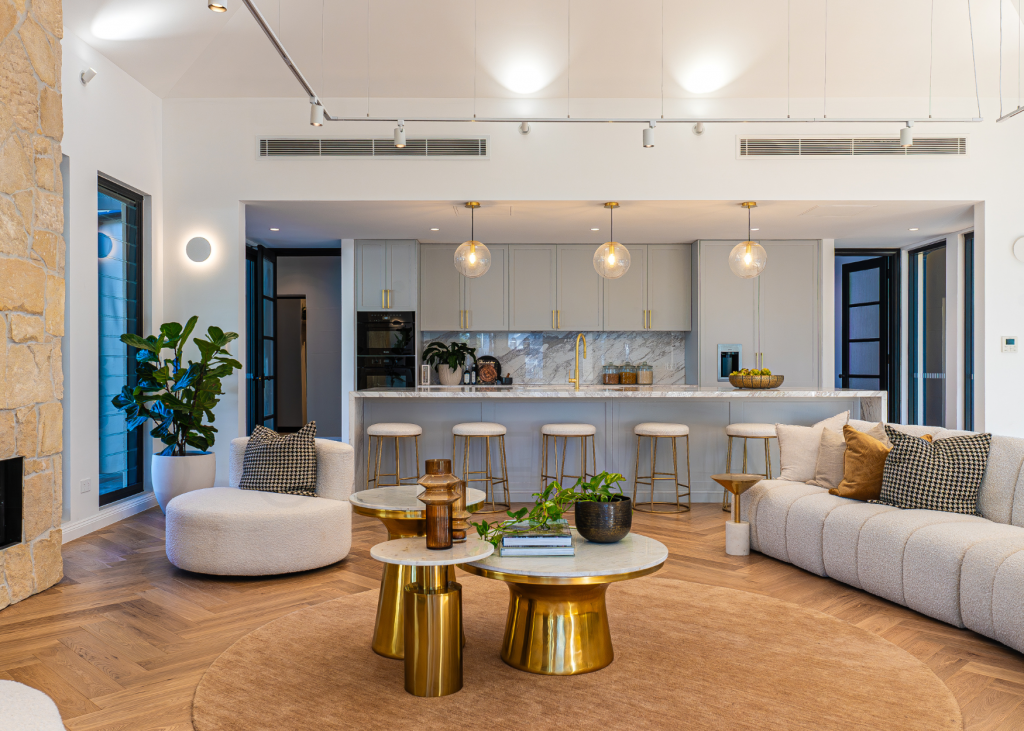
The original ground floor billiard room, for example, was converted to an oversized bedroom suite – ideal for visiting family and guests due to its quiet corner location and private internal and external access points. Adjoining this suite is a stunning, oversized bathroom which resulted from the amalgamation of the original laundry and smaller incidental rooms.
The lack of a useable kitchen in the original floor plan was addressed through the design and delivery of the new modern extension. This added functionality and convenience to the traditional charm of the heritage home. The new contemporary living zone also incorporates a beautiful new kitchen with adjacent butler’s pantry, and a gas fireplace set in a sandstone feature wall as the focal point.
Blvd: What had been some of the unique challenges in reworking the spaces?
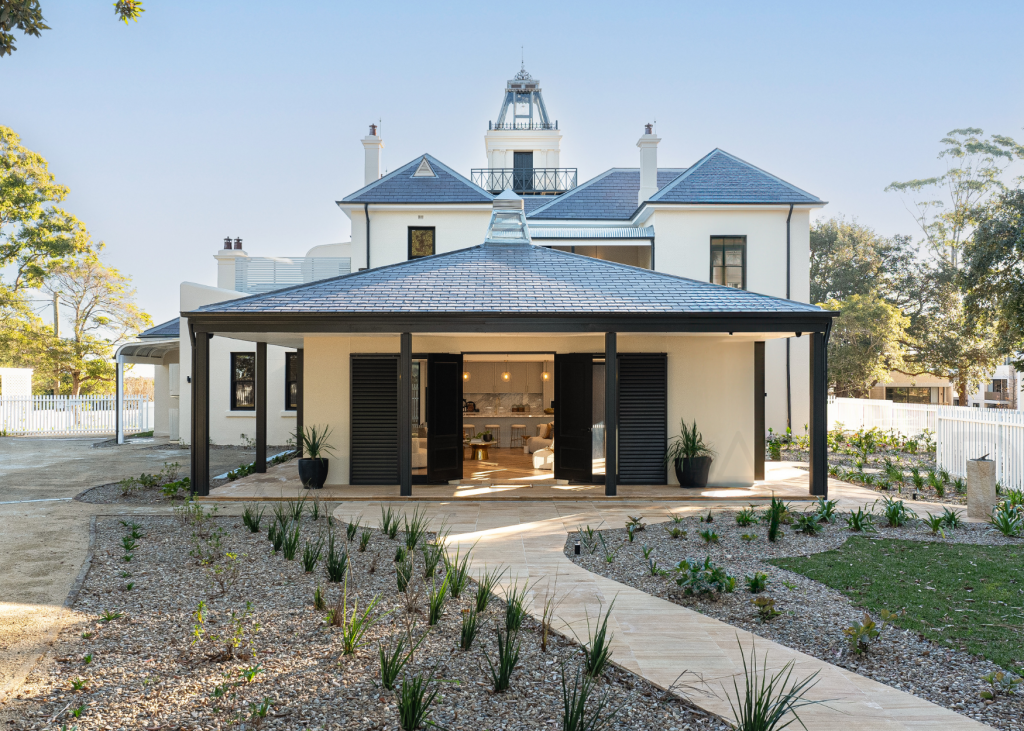
Innes: Maintaining the original character of Heathcote Hall was foremost in everything we undertook. This is present through all of the main rooms opening on to the colonnade on the ground floor, or to the beautifully restored sweeping veranda on the first floor. Both afford a sense of grandeur and nostalgia that modern homes just do not provide.
One of the hardest challenges for us was to seamlessly alter the use of the rooms in the original layout. This was made to address the absence of a substantial kitchen and to also provide additional bathrooms. Originally, there was only one outside bathroom and a garden toilet to serve the entire house. Whatever we included needed to be a natural fit in the new floor plan.
We also addressed the lack of functional spaces in the design of the new extension to include the butler’s pantry, modern kitchen and appliances, and a large gas fireplace that supports a relaxed family lifestyle. This is a wide, airy space that offers a connection to the garden through large windows and doors. It even features a sloping ceiling with a replica roof light that pays homage to the tower in the original home.
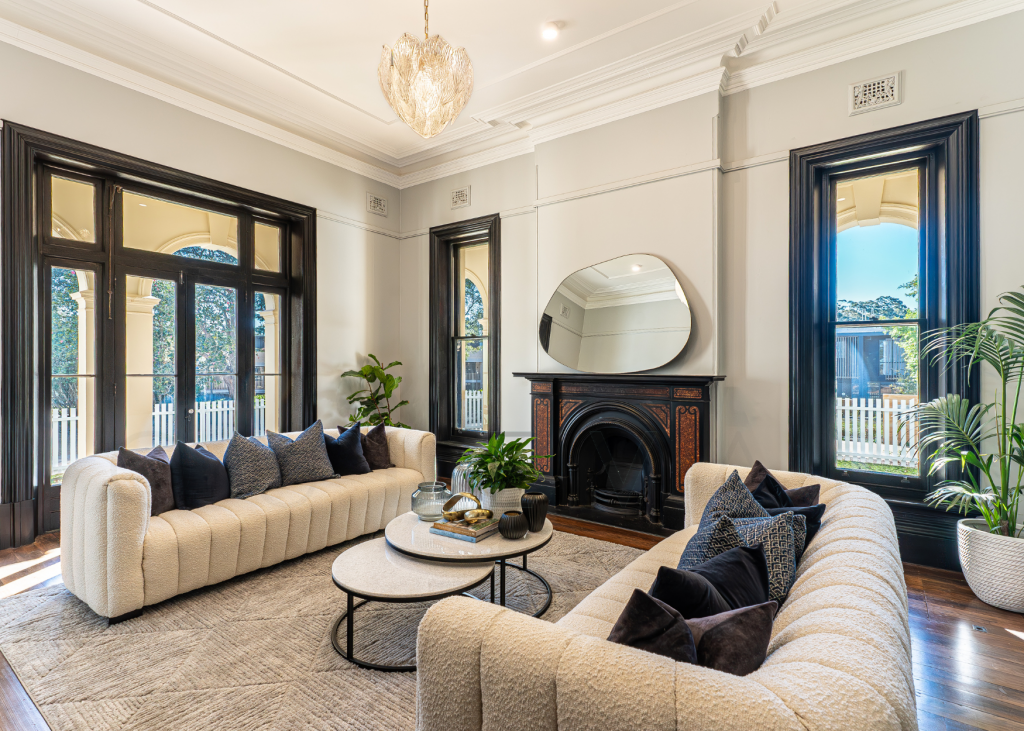
Overall, the building techniques and craftsmanship required us to restore the heritage timber work, plaster, tiles, stained glass windows, etc. It would come at a substantial investment due to their scarcity and the painstakingly slow processes that are often required to achieve such detailed outcomes. These works were overseen at all times by our heritage architect.
Blvd: How do you think your work here honours the estate’s past all the while making it appealing to property investors today?
Innes: This property was built in 1887, so whilst we needed to honour and highlight its outstanding heritage bones, the inclusion of the modern extension was critical to bring it up to modern-day living standards. We want the new owner to be able to appreciate the grand heritage aspects of Heathcote Hall, but to also enjoy the modern living conveniences that this one-of-a-kind home now offers.
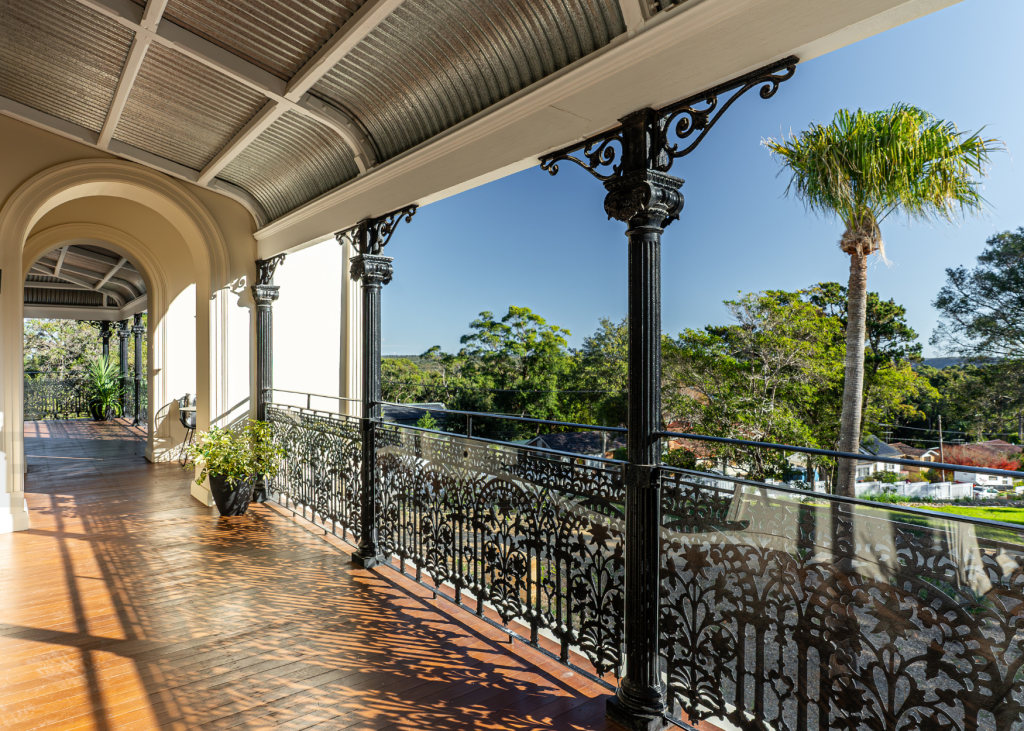
The reimagined floor plan offers choice and convenience for families and entertainers alike. With five bedrooms, five bathrooms and multiple living zones, there is endless potential to turn this magnificent residence into the home of your dreams.
We will always be very proud that we were instrumental in delivering this amazing transformation. In order to ensure its future post-restoration, we implemented a strata plan that contributes towards the ongoing maintenance of Heathcote Hall through a percentage of the strata levies from the adjacent residential development, Heathcote Grounds. It’s a legacy that we want to see protected.
